722 Scotch Way #c-26, WEST CHESTER, PA 19382
Local realty services provided by:Better Homes and Gardens Real Estate GSA Realty
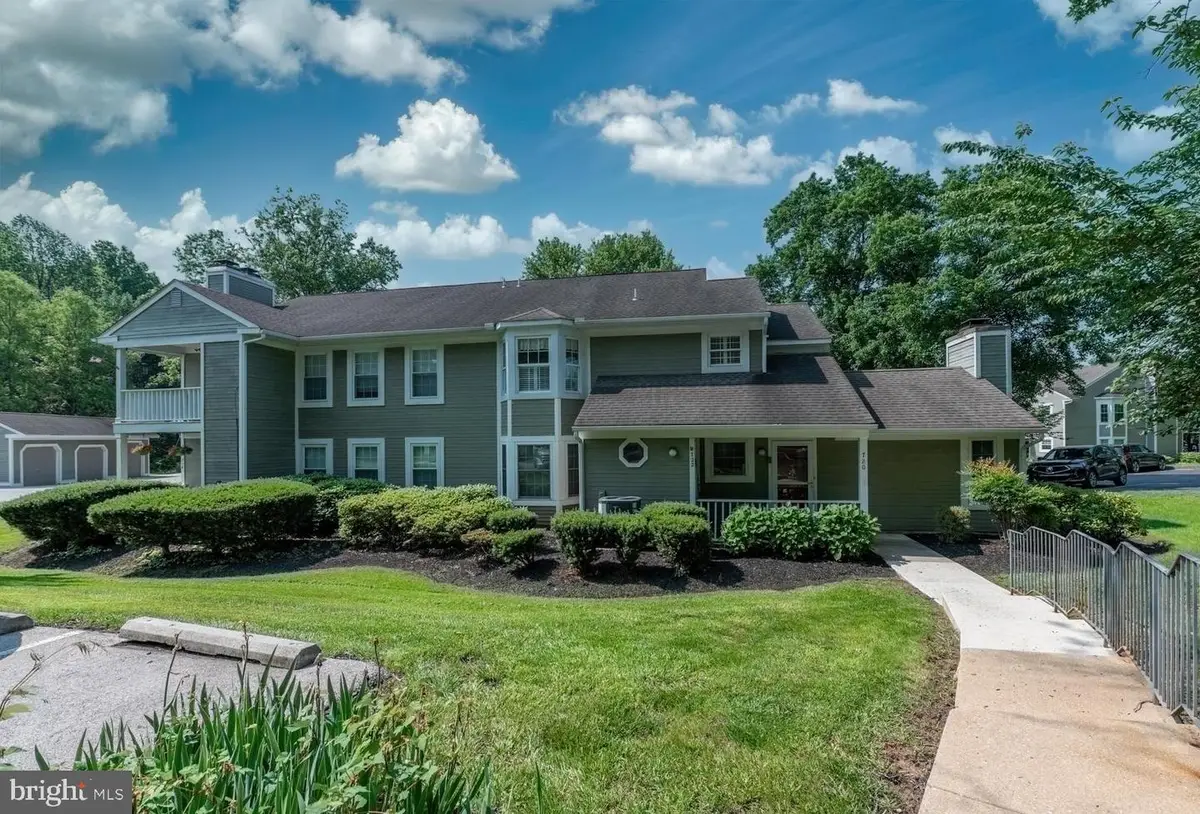
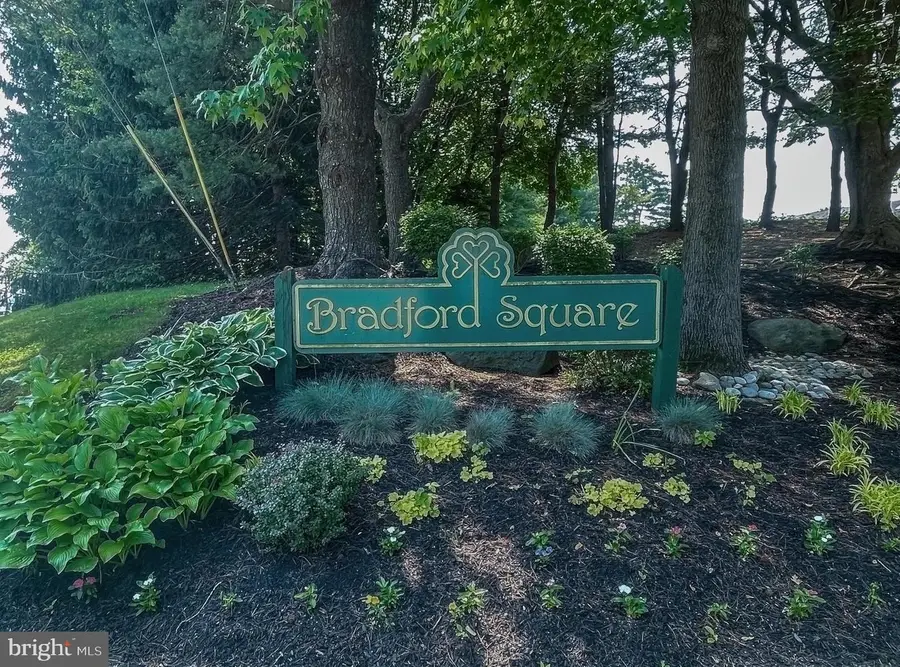
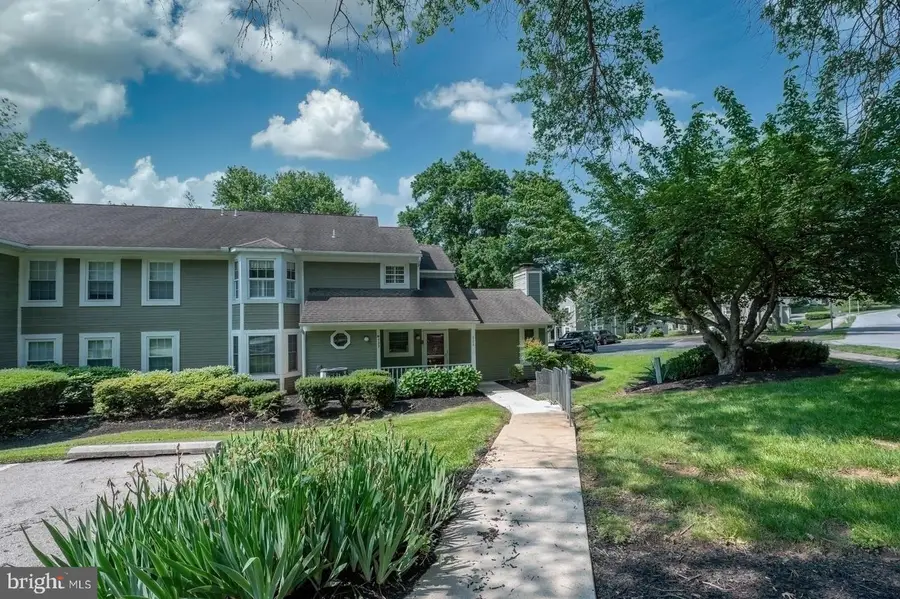
722 Scotch Way #c-26,WEST CHESTER, PA 19382
$299,900
- 1 Beds
- 1 Baths
- 862 sq. ft.
- Condominium
- Active
Listed by:jennifer m braun
Office:compass pennsylvania, llc.
MLS#:PACT2100526
Source:BRIGHTMLS
Price summary
- Price:$299,900
- Price per sq. ft.:$347.91
About this home
Check out this awesome one bedroom, second-floor condo in the super popular Bradford Square community! Inside, you’ll find a spacious living room with an open area that can be used as a dining space or even a home office. The bedroom is large, with lots of closet space and natural light. The bathroom has been updated and includes features to help anyone with mobility needs . The kitchen is roomy enough for a small table, and the cabinets were recently painted. It comes with all the essentials: fridge, dishwasher, electric stove, disposal, plus there's an in-unit washer and dryer along with Plantation Shutters! There's also a newer heating and A/C unit. The monthly HOA fee covers a bunch of perks—swimming pool, tennis courts, playgrounds, walking trails, lawn care, trash and snow removal, and general maintenance of the shared areas. You're also in a super convenient spot—close to Plaza Shopping Center, Walgreens, Giant Food Store, and major roads like Route 202 and Route 76. This is easy living in a great location so take a look!
Available one-car GARAGE (with its own deed) located just across from the unit for sale separate (must be in the condo association) Call agent for details
Contact an agent
Home facts
- Year built:1984
- Listing Id #:PACT2100526
- Added:68 day(s) ago
- Updated:August 14, 2025 at 01:41 PM
Rooms and interior
- Bedrooms:1
- Total bathrooms:1
- Full bathrooms:1
- Living area:862 sq. ft.
Heating and cooling
- Cooling:Central A/C
- Heating:Electric, Heat Pump(s)
Structure and exterior
- Year built:1984
- Building area:862 sq. ft.
Utilities
- Water:Public
- Sewer:Public Sewer
Finances and disclosures
- Price:$299,900
- Price per sq. ft.:$347.91
- Tax amount:$2,118 (2024)
New listings near 722 Scotch Way #c-26
- New
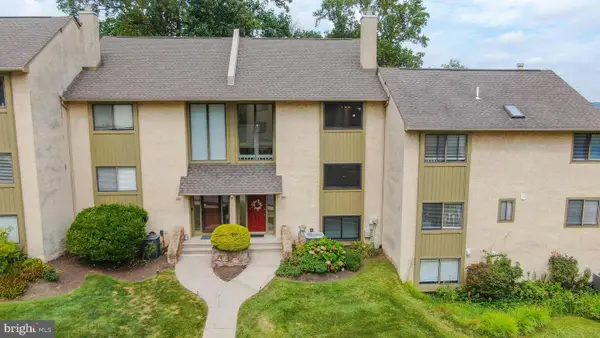 $420,000Active3 beds 3 baths2,228 sq. ft.
$420,000Active3 beds 3 baths2,228 sq. ft.392 Lynetree Dr, WEST CHESTER, PA 19380
MLS# PACT2106072Listed by: KELLER WILLIAMS REAL ESTATE - WEST CHESTER - Open Fri, 5 to 6pmNew
 $1,250,000Active5 beds 5 baths4,431 sq. ft.
$1,250,000Active5 beds 5 baths4,431 sq. ft.45 Sawmill Ct #17, WEST CHESTER, PA 19382
MLS# PACT2106286Listed by: KELLER WILLIAMS MAIN LINE - Coming Soon
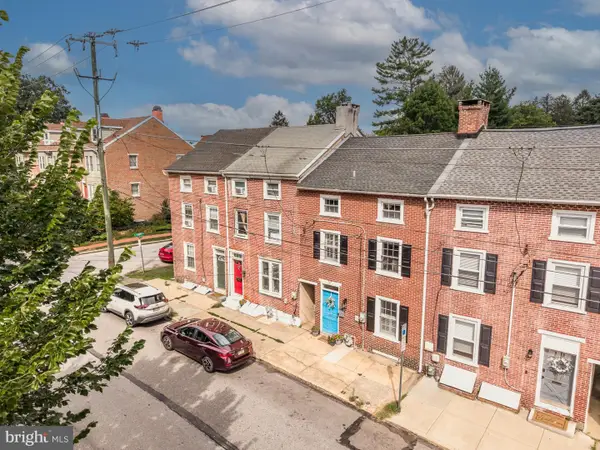 $600,000Coming Soon3 beds 2 baths
$600,000Coming Soon3 beds 2 baths227 E Chestnut St, WEST CHESTER, PA 19380
MLS# PACT2106150Listed by: KELLER WILLIAMS REAL ESTATE - WEST CHESTER - Coming Soon
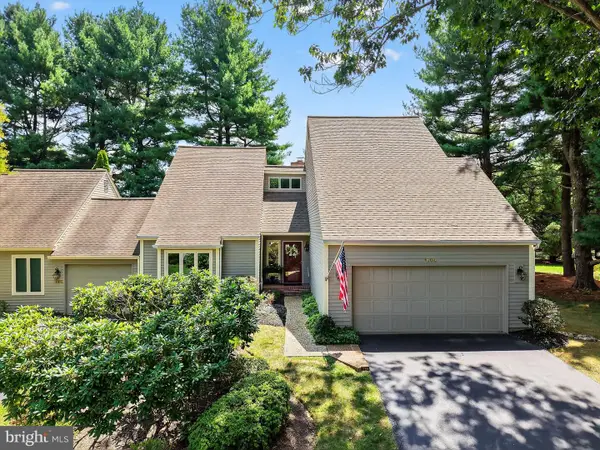 $475,000Coming Soon2 beds 2 baths
$475,000Coming Soon2 beds 2 baths1104 Mews Ln #59, WEST CHESTER, PA 19382
MLS# PACT2106190Listed by: KW GREATER WEST CHESTER - Open Sat, 1 to 3pmNew
 $489,000Active3 beds 3 baths1,520 sq. ft.
$489,000Active3 beds 3 baths1,520 sq. ft.1203 Morstein Rd, WEST CHESTER, PA 19380
MLS# PACT2106132Listed by: BHHS FOX & ROACH WAYNE-DEVON - Coming Soon
 $1,049,000Coming Soon4 beds 4 baths
$1,049,000Coming Soon4 beds 4 baths523 Radek Ct, WEST CHESTER, PA 19382
MLS# PACT2106164Listed by: COMPASS - Coming Soon
 $1,250,000Coming Soon5 beds 5 baths
$1,250,000Coming Soon5 beds 5 baths168 Pratt Ln, WEST CHESTER, PA 19382
MLS# PACT2106020Listed by: KELLER WILLIAMS REAL ESTATE - WEST CHESTER - Coming Soon
 $120,000Coming Soon3 beds 2 baths
$120,000Coming Soon3 beds 2 baths1052 Appleville Rd, WEST CHESTER, PA 19380
MLS# PACT2106140Listed by: CG REALTY, LLC - Coming Soon
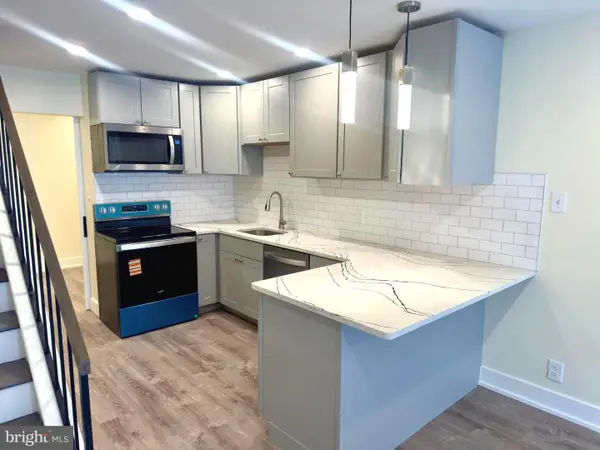 $239,999Coming Soon1 beds 1 baths
$239,999Coming Soon1 beds 1 baths567 Summit House, WEST CHESTER, PA 19382
MLS# PACT2105960Listed by: UNITED REAL ESTATE - Coming Soon
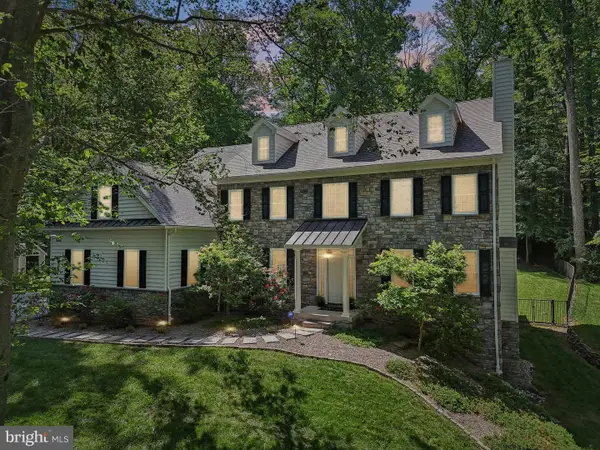 $1,575,000Coming Soon4 beds 5 baths
$1,575,000Coming Soon4 beds 5 baths1640 Manley Rd, WEST CHESTER, PA 19380
MLS# PACT2106090Listed by: LPT REALTY, LLC
