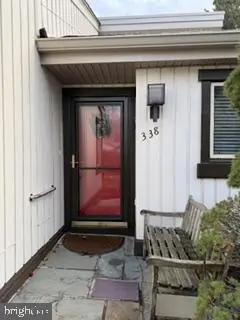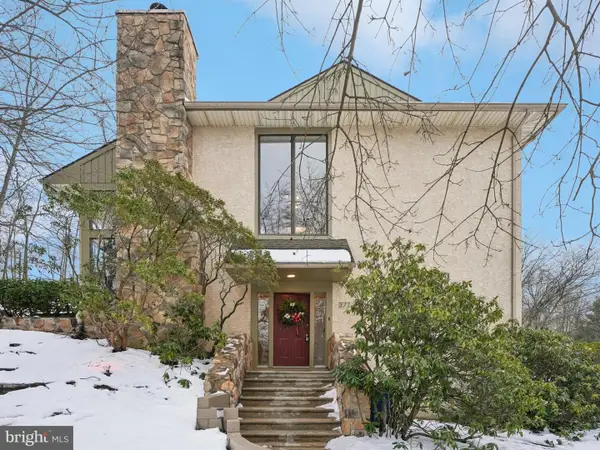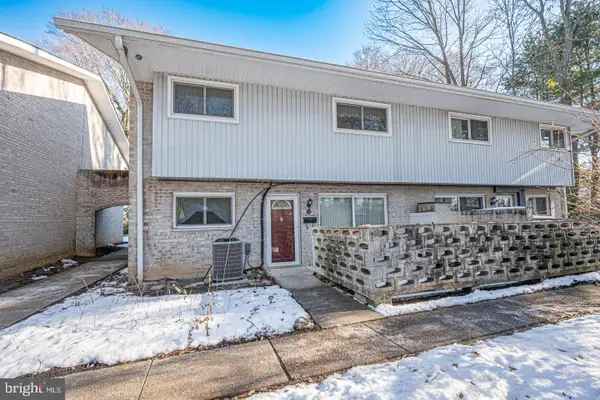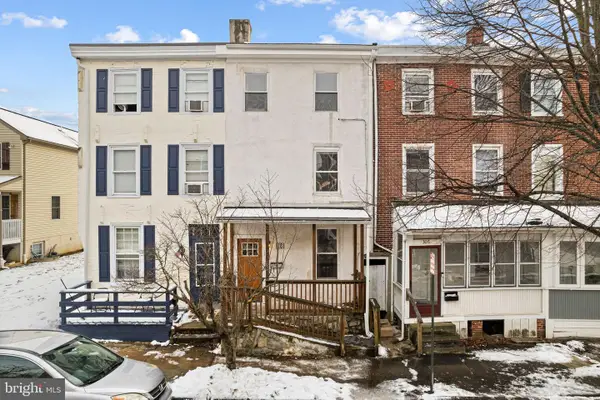738 S Matlack St, West Chester, PA 19382
Local realty services provided by:Better Homes and Gardens Real Estate Maturo
738 S Matlack St,West Chester, PA 19382
$1,024,900
- 3 Beds
- 4 Baths
- 2,710 sq. ft.
- Townhouse
- Active
Listed by: wayne c megill, alma m severoni
Office: keller williams real estate - west chester
MLS#:PACT2106532
Source:BRIGHTMLS
Price summary
- Price:$1,024,900
- Price per sq. ft.:$378.19
- Monthly HOA dues:$230
About this home
Move-in READY!**This sunny end unit is 24' wide and has over 2,700 sq ft of living area.**Enjoy everything that’s awesome about living in walkable West Chester in a new luxury home with attached 2-car garage, FENCED backyard, and additional off-street parking! **The homes reflect the local housing aesthetic with brick exteriors, covered full-width front porches, and high quality Harvey Windows.**The 1st floor includes a mudroom/foyer with Bianco Carrara & Silver Marble tile, 2 large hall closets and mudroom/drop zone, a large flex room (suitable for bedroom or office) with 2 large windows, large closet, and a full bathroom with walk-in shower, tiled to the ceiling in Retro Black Glossy Subway tile.**The living level is open concept with European oak engineered hardwood floors, abundant south facing windows, and a stunning kitchen. Kitchen features include Century's Willow cabinets fitted to the 9’ ceiling, contrasting color island, Borghini Gold Quartz countertop, Kohler porcelain farmhouse sink, Bosch Dishwasher, 36” Bosch range with custom grotto/exhaust, XO undercounter microwave drawer. The 36” direct vent gas fireplace is surrounded by custom trim and flanked by south facing porthole windows. The living level powder room includes Kohler Black Parallel faucet.**The sleeping level hosts a primary bedroom suite, and a guest room with en suite bath. The primary bath features a lavish walk-in shower with pebble-tile floor, and Opulenza walls tiled to the ceiling. The Driftwood expanded vanity is topped with Borghini Gold Quartz countertop, 2 Kohler undermount sinks with Kohler faucets. The floor tile is a gorgeous herringbone pattern tile.**The guest bath features Avalon white vanity with quartz top, Kohler undermount sink with modern brass Parallel faucet, and a shower/tub combo with subway tile to the ceiling.** Includes an abundance of electrical and lighting features, including stylish fixtures, LED recessed lights, and ceiling fan ports. **This home has a 2-car garage which is drywalled and painted, and a full width (24’) Timbertech deck which provides additional covered parking. The deep, full width front porch and steps are also Timbertech. The community includes a GATED owners-only parking area accessed from Mechanics Alley. Street parking on Matlack with Boro permit. The interiors of the homes reflect the luxury appointments that owners of Megill Homes expect. This is your last chance to get a new Megill Home in walkable West Chester! Builder uses Builder Agreement of Sale Only. Refer to Presentation of Offer Guidelines.
Contact an agent
Home facts
- Year built:2025
- Listing ID #:PACT2106532
- Added:69 day(s) ago
- Updated:December 30, 2025 at 02:43 PM
Rooms and interior
- Bedrooms:3
- Total bathrooms:4
- Full bathrooms:3
- Half bathrooms:1
- Living area:2,710 sq. ft.
Heating and cooling
- Cooling:Central A/C
- Heating:Forced Air, Natural Gas
Structure and exterior
- Year built:2025
- Building area:2,710 sq. ft.
- Lot area:0.03 Acres
Schools
- High school:RUSTIN
- Middle school:STETSON
- Elementary school:STARKWEATH
Utilities
- Water:Public
- Sewer:Public Sewer
Finances and disclosures
- Price:$1,024,900
- Price per sq. ft.:$378.19
- Tax amount:$1 (2025)
New listings near 738 S Matlack St
- Coming Soon
 $349,900Coming Soon2 beds 2 baths
$349,900Coming Soon2 beds 2 baths521 Astor Sq #45, WEST CHESTER, PA 19380
MLS# PACT2114786Listed by: RE/MAX PREFERRED - MALVERN - Open Sat, 1 to 3pmNew
 $685,000Active3 beds 2 baths1,367 sq. ft.
$685,000Active3 beds 2 baths1,367 sq. ft.208 Cheyney Dr, WEST CHESTER, PA 19382
MLS# PACT2115034Listed by: KELLER WILLIAMS REAL ESTATE -EXTON - Coming Soon
 $624,900Coming Soon4 beds 2 baths
$624,900Coming Soon4 beds 2 baths221 Ellis Ln, WEST CHESTER, PA 19380
MLS# PACT2115098Listed by: BHHS FOX & ROACH WAYNE-DEVON - New
 $550,000Active2 beds 2 baths1,952 sq. ft.
$550,000Active2 beds 2 baths1,952 sq. ft.458 Eaton Way #458, WEST CHESTER, PA 19380
MLS# PACT2114530Listed by: ENGEL & VOLKERS - Coming Soon
 $1,049,900Coming Soon4 beds 4 baths
$1,049,900Coming Soon4 beds 4 baths1208 Culbertson Cir, WEST CHESTER, PA 19380
MLS# PACT2114898Listed by: KELLER WILLIAMS REAL ESTATE -EXTON - Coming Soon
 $825,000Coming Soon4 beds 3 baths
$825,000Coming Soon4 beds 3 baths804 Plumtry Dr, WEST CHESTER, PA 19382
MLS# PACT2114826Listed by: COLDWELL BANKER REALTY  $414,000Pending2 beds 2 baths1,332 sq. ft.
$414,000Pending2 beds 2 baths1,332 sq. ft.338 Devon Way, WEST CHESTER, PA 19380
MLS# PACT2114944Listed by: COMPASS RE $460,000Pending3 beds 3 baths1,833 sq. ft.
$460,000Pending3 beds 3 baths1,833 sq. ft.377 Lynetree Dr #5-a, WEST CHESTER, PA 19380
MLS# PACT2114862Listed by: EXP REALTY, LLC $285,000Active2 beds 2 baths1,046 sq. ft.
$285,000Active2 beds 2 baths1,046 sq. ft.1518 Manley Rd #b-11, WEST CHESTER, PA 19382
MLS# PACT2114912Listed by: BHHS FOX & ROACH-MEDIA $350,000Pending4 beds 1 baths1,416 sq. ft.
$350,000Pending4 beds 1 baths1,416 sq. ft.308 E Miner St, WEST CHESTER, PA 19382
MLS# PACT2114948Listed by: KW EMPOWER
