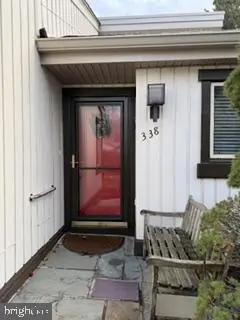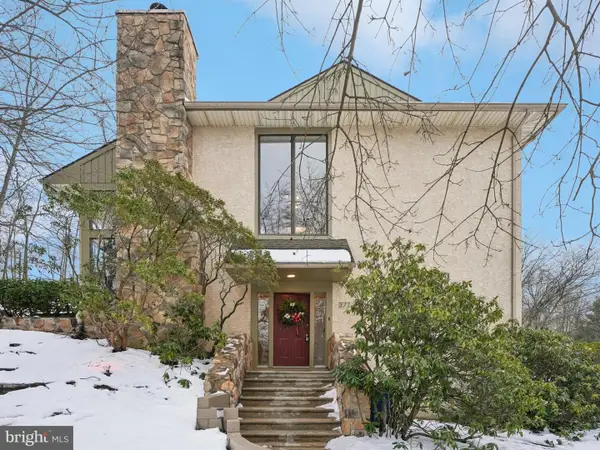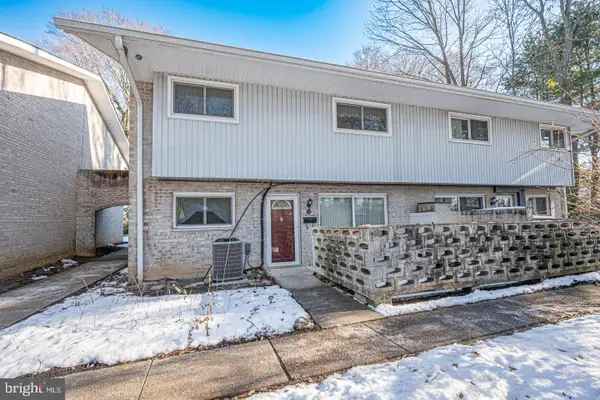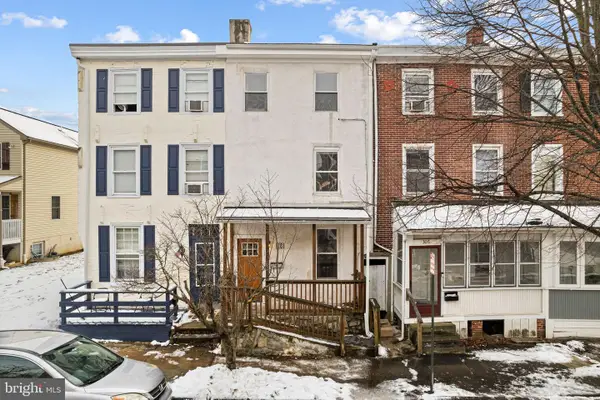741 Haines Mill Rd, West Chester, PA 19382
Local realty services provided by:Better Homes and Gardens Real Estate Community Realty
741 Haines Mill Rd,West Chester, PA 19382
$550,000
- 2 Beds
- 2 Baths
- 1,674 sq. ft.
- Single family
- Pending
Listed by: matthew i gorham, eric mcgee
Office: keller williams real estate -exton
MLS#:PACT2113624
Source:BRIGHTMLS
Price summary
- Price:$550,000
- Price per sq. ft.:$328.55
- Monthly HOA dues:$0.08
About this home
Welcome to 741 Haines Mill Road, a single-story home nestled in peaceful Pocopson Township within the highly desirable Unionville–Chadds Ford School District. Set on a picturesque 2.3 acre property featuring a large wood barn, the main home, and a detached oversized two-car garage, this property offers endless potential for those looking to bring their vision to life. Step into the inviting front all-season room, wrapped in windows that flood the space with natural light—perfect for morning coffee, plants, or year-round relaxation. Continue into the heart of the home where a charming brick fireplace with built-in hearth bench becomes the centerpiece of the living room. Large picture windows frame the room, creating a bright and comforting atmosphere. The living area opens to an eat-in kitchen with generous countertop space and room for casual dining. Down the hall, the primary bedroom features an attached full bathroom and a spacious closet. A second bedroom sits across the hall, accompanied by a centrally located full bathroom for added convenience. At the rear of the home, a second sunroom with vaulted ceilings and tile flooring provides a peaceful retreat overlooking the serene grounds. This space connects seamlessly to the breezeway, leading you out to the driveway and detached garage. A full unfinished basement offers storage, workshop possibilities, and includes a large cedar closet. Outside, the expansive wood barn includes a covered wood-storage area and plenty of interior space for hobbies, equipment, or creative uses. This property is ideal for a buyer ready to breathe new life into a home with incredible potential. Bring your ideas, your imagination, and your vision—741 Haines Mill Road is ready to be transformed.
Contact an agent
Home facts
- Year built:1975
- Listing ID #:PACT2113624
- Added:45 day(s) ago
- Updated:December 31, 2025 at 08:44 AM
Rooms and interior
- Bedrooms:2
- Total bathrooms:2
- Full bathrooms:1
- Half bathrooms:1
- Living area:1,674 sq. ft.
Heating and cooling
- Cooling:Central A/C
- Heating:Hot Water, Oil
Structure and exterior
- Roof:Shingle
- Year built:1975
- Building area:1,674 sq. ft.
- Lot area:2.3 Acres
Schools
- High school:UNIONVILLE
- Middle school:CHARLES F. PATTON
- Elementary school:POCOPSON
Utilities
- Water:Well
- Sewer:On Site Septic
Finances and disclosures
- Price:$550,000
- Price per sq. ft.:$328.55
- Tax amount:$10,181 (2025)
New listings near 741 Haines Mill Rd
- Coming Soon
 $349,900Coming Soon2 beds 2 baths
$349,900Coming Soon2 beds 2 baths521 Astor Sq #45, WEST CHESTER, PA 19380
MLS# PACT2114786Listed by: RE/MAX PREFERRED - MALVERN - Open Sat, 1 to 3pmNew
 $685,000Active3 beds 2 baths1,367 sq. ft.
$685,000Active3 beds 2 baths1,367 sq. ft.208 Cheyney Dr, WEST CHESTER, PA 19382
MLS# PACT2115034Listed by: KELLER WILLIAMS REAL ESTATE -EXTON - Coming Soon
 $624,900Coming Soon4 beds 2 baths
$624,900Coming Soon4 beds 2 baths221 Ellis Ln, WEST CHESTER, PA 19380
MLS# PACT2115098Listed by: BHHS FOX & ROACH WAYNE-DEVON - Open Sat, 11:30am to 2pmNew
 $550,000Active2 beds 2 baths1,952 sq. ft.
$550,000Active2 beds 2 baths1,952 sq. ft.458 Eaton Way #458, WEST CHESTER, PA 19380
MLS# PACT2114530Listed by: ENGEL & VOLKERS - Coming Soon
 $1,049,900Coming Soon4 beds 4 baths
$1,049,900Coming Soon4 beds 4 baths1208 Culbertson Cir, WEST CHESTER, PA 19380
MLS# PACT2114898Listed by: KELLER WILLIAMS REAL ESTATE -EXTON - Coming Soon
 $825,000Coming Soon4 beds 3 baths
$825,000Coming Soon4 beds 3 baths804 Plumtry Dr, WEST CHESTER, PA 19382
MLS# PACT2114826Listed by: COLDWELL BANKER REALTY  $414,000Pending2 beds 2 baths1,332 sq. ft.
$414,000Pending2 beds 2 baths1,332 sq. ft.338 Devon Way, WEST CHESTER, PA 19380
MLS# PACT2114944Listed by: COMPASS RE $460,000Pending3 beds 3 baths1,833 sq. ft.
$460,000Pending3 beds 3 baths1,833 sq. ft.377 Lynetree Dr #5-a, WEST CHESTER, PA 19380
MLS# PACT2114862Listed by: EXP REALTY, LLC $285,000Active2 beds 2 baths1,046 sq. ft.
$285,000Active2 beds 2 baths1,046 sq. ft.1518 Manley Rd #b-11, WEST CHESTER, PA 19382
MLS# PACT2114912Listed by: BHHS FOX & ROACH-MEDIA $350,000Pending4 beds 1 baths1,416 sq. ft.
$350,000Pending4 beds 1 baths1,416 sq. ft.308 E Miner St, WEST CHESTER, PA 19382
MLS# PACT2114948Listed by: KW EMPOWER
