741 Shropshire Dr, West Chester, PA 19382
Local realty services provided by:Better Homes and Gardens Real Estate Reserve
741 Shropshire Dr,West Chester, PA 19382
$399,900
- 2 Beds
- 2 Baths
- - sq. ft.
- Townhouse
- Sold
Listed by: kevin p murphy
Office: bhhs fox & roach-kennett sq
MLS#:PACT2110946
Source:BRIGHTMLS
Sorry, we are unable to map this address
Price summary
- Price:$399,900
- Monthly HOA dues:$272
About this home
Prime location for this nicely maintained townhome in the desirable Plum Tree Village community of West Chester. Located just a short distance from the vibrant West Chester Borough, this move-in ready 2-bedroom, 1.5-bath home offers a fantastic opportunity for a lucky buyer. A covered front porch Leads to a generously sized Living Room entry, complete with wood-look laminate floors and plenty of sunlight. The adjacent eat-in kitchen with stainless steel appliances has sliders that open onto the private rear deck with views of open space. An updated powder room rounds out the attractive first floor.
The unfinished lower level is great for storage, workout room, or any other use you can imagine!
The second floor offers 2 spacious bedrooms, plenty of closet space, 1 full bath with 2 vanities; both bedrooms have their own access to the bathroom. Central air conditioning, natural gas heat and hot water. Enjoy the low maintenance lifestyle near your favorite West Chester restaurants! Community amenities include a playground, basketball courts, and walking trails. Set your appointment today!
Contact an agent
Home facts
- Year built:1996
- Listing ID #:PACT2110946
- Added:50 day(s) ago
- Updated:December 04, 2025 at 04:35 AM
Rooms and interior
- Bedrooms:2
- Total bathrooms:2
- Full bathrooms:1
- Half bathrooms:1
Heating and cooling
- Cooling:Central A/C
- Heating:Forced Air, Natural Gas
Structure and exterior
- Roof:Shingle
- Year built:1996
Schools
- High school:HENDERSON
- Middle school:PEIRCE
- Elementary school:HILLSDALE
Utilities
- Water:Public
- Sewer:Public Sewer
Finances and disclosures
- Price:$399,900
- Tax amount:$3,472 (2025)
New listings near 741 Shropshire Dr
- Coming SoonOpen Sat, 12 to 2pm
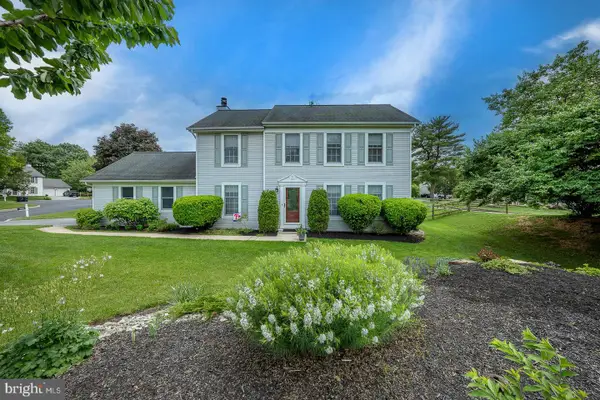 $649,000Coming Soon4 beds 3 baths
$649,000Coming Soon4 beds 3 baths1500 Cardiff Ter, WEST CHESTER, PA 19380
MLS# PACT2114362Listed by: BHHS FOX & ROACH MALVERN-PAOLI - Coming Soon
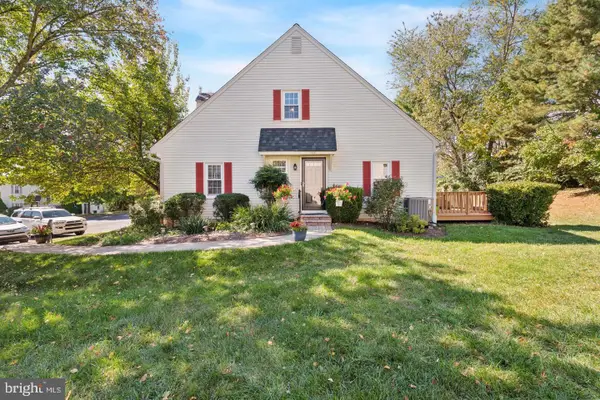 $419,000Coming Soon2 beds 2 baths
$419,000Coming Soon2 beds 2 baths1106 Highspire Dr #1106, WEST CHESTER, PA 19382
MLS# PACT2114348Listed by: KW GREATER WEST CHESTER - Coming Soon
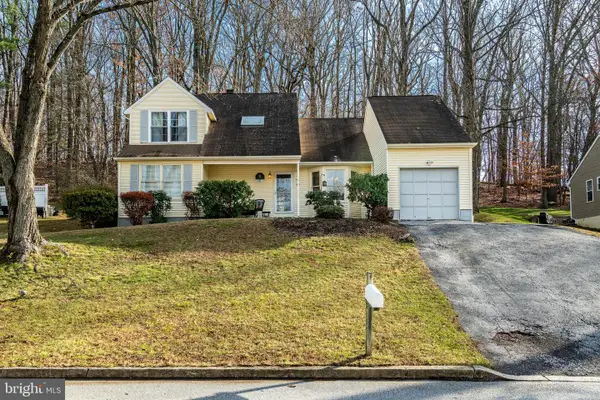 $550,000Coming Soon4 beds 3 baths
$550,000Coming Soon4 beds 3 baths48 Sheffield Ln, WEST CHESTER, PA 19380
MLS# PACT2112826Listed by: SPRINGER REALTY GROUP - Coming Soon
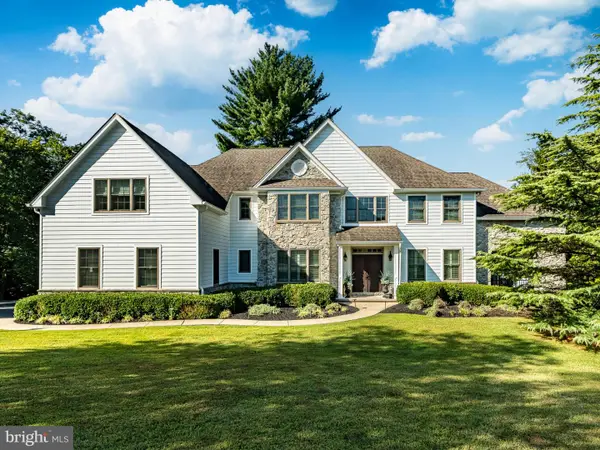 $1,650,000Coming Soon5 beds 5 baths
$1,650,000Coming Soon5 beds 5 baths4 Amanda Ln, WEST CHESTER, PA 19380
MLS# PACT2114170Listed by: RE/MAX READY 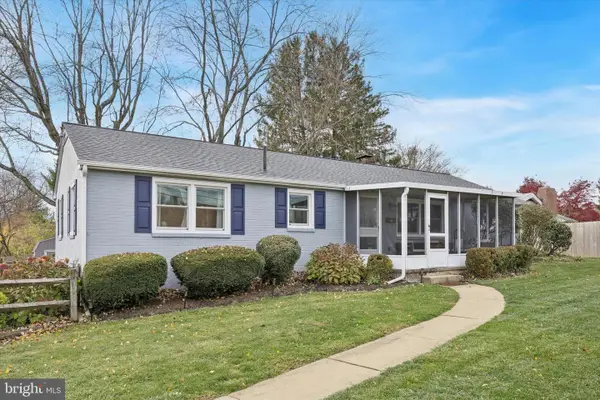 $610,000Pending4 beds 2 baths1,675 sq. ft.
$610,000Pending4 beds 2 baths1,675 sq. ft.850 S Matlack St, WEST CHESTER, PA 19382
MLS# PACT2113266Listed by: KW EMPOWER- Coming SoonOpen Sun, 11am to 1pm
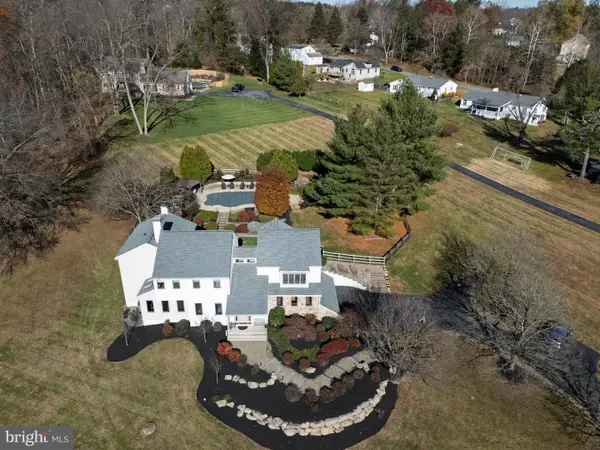 $987,000Coming Soon4 beds 4 baths
$987,000Coming Soon4 beds 4 baths907 Lenape Rd, WEST CHESTER, PA 19382
MLS# PACT2114052Listed by: KW GREATER WEST CHESTER - Open Sat, 10am to 12pmNew
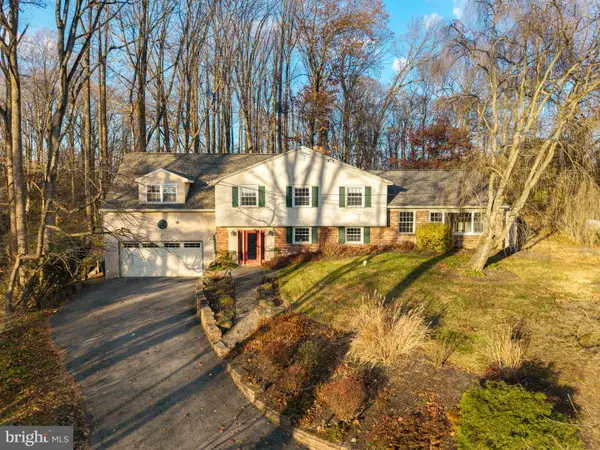 $590,000Active5 beds 3 baths2,739 sq. ft.
$590,000Active5 beds 3 baths2,739 sq. ft.413 Leslie Ln, WEST CHESTER, PA 19382
MLS# PACT2114154Listed by: KELLER WILLIAMS REAL ESTATE -EXTON - Coming SoonOpen Sat, 9 to 11am
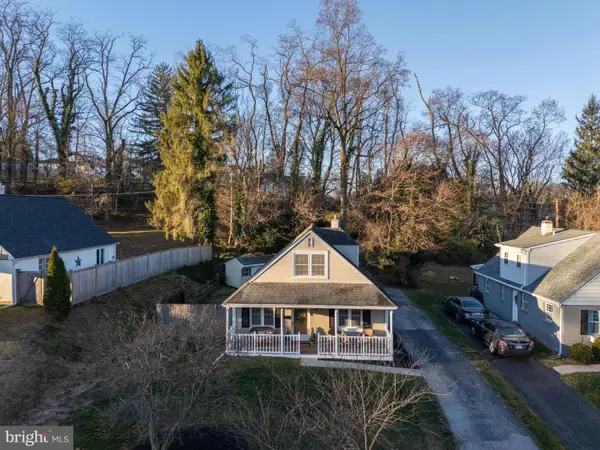 $650,000Coming Soon4 beds 3 baths
$650,000Coming Soon4 beds 3 baths734 Marshall Dr, WEST CHESTER, PA 19380
MLS# PACT2114196Listed by: KW GREATER WEST CHESTER - Open Sat, 1 to 3pmNew
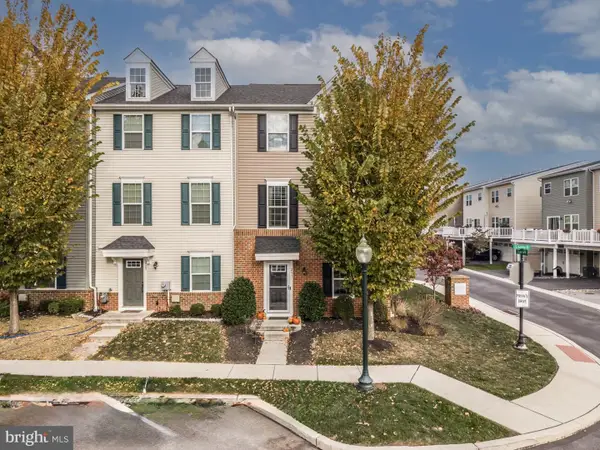 $625,000Active3 beds 3 baths2,100 sq. ft.
$625,000Active3 beds 3 baths2,100 sq. ft.231 S Adams St, WEST CHESTER, PA 19382
MLS# PACT2112184Listed by: KELLER WILLIAMS REAL ESTATE -EXTON - Coming SoonOpen Sun, 1 to 3pm
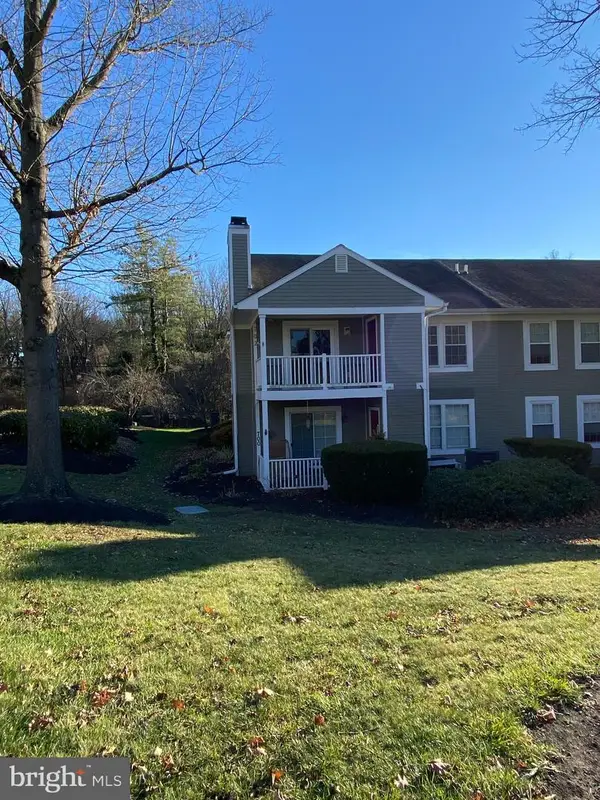 $325,000Coming Soon2 beds 1 baths
$325,000Coming Soon2 beds 1 baths702 Scotch Way #c-20, WEST CHESTER, PA 19382
MLS# PACT2114160Listed by: RE/MAX TOWN & COUNTRY
