8 Stanton Ave, WEST CHESTER, PA 19382
Local realty services provided by:Better Homes and Gardens Real Estate Reserve
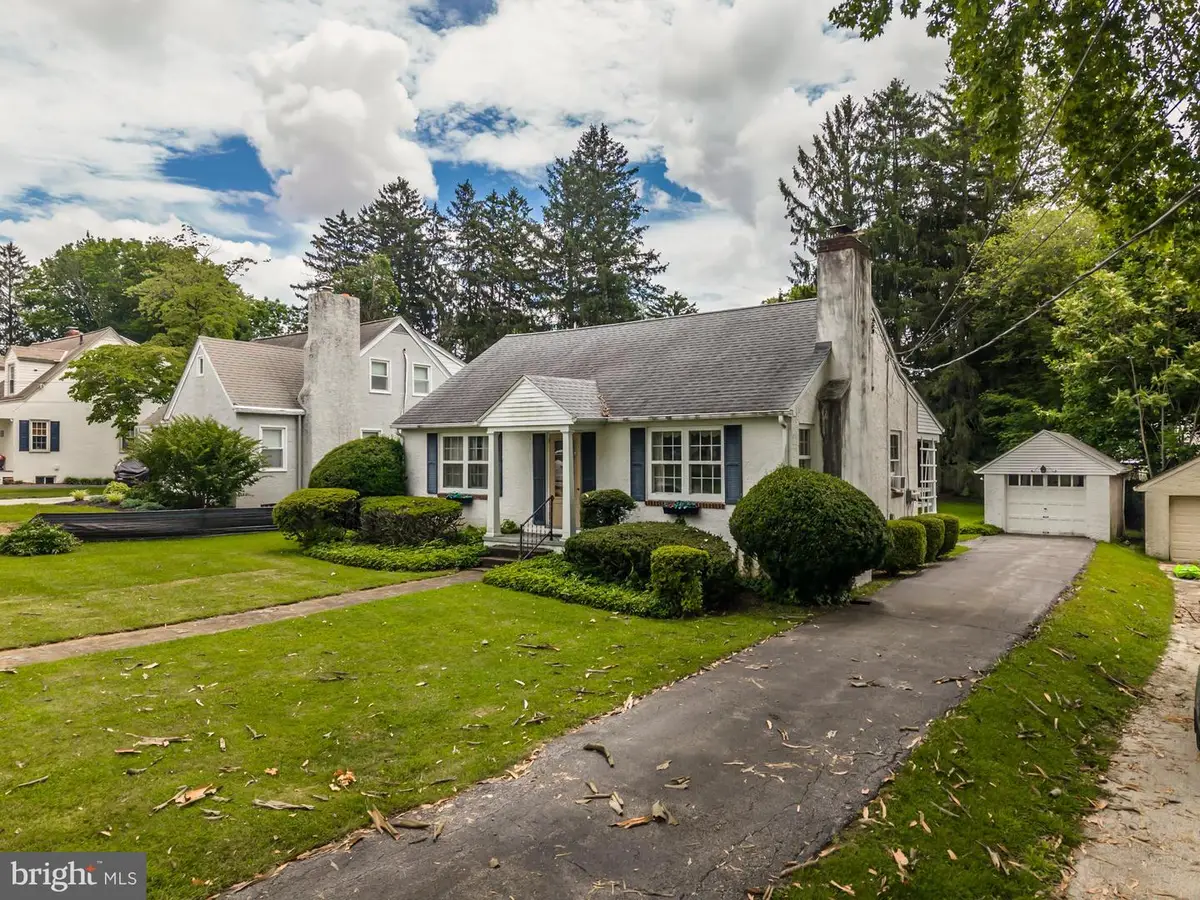
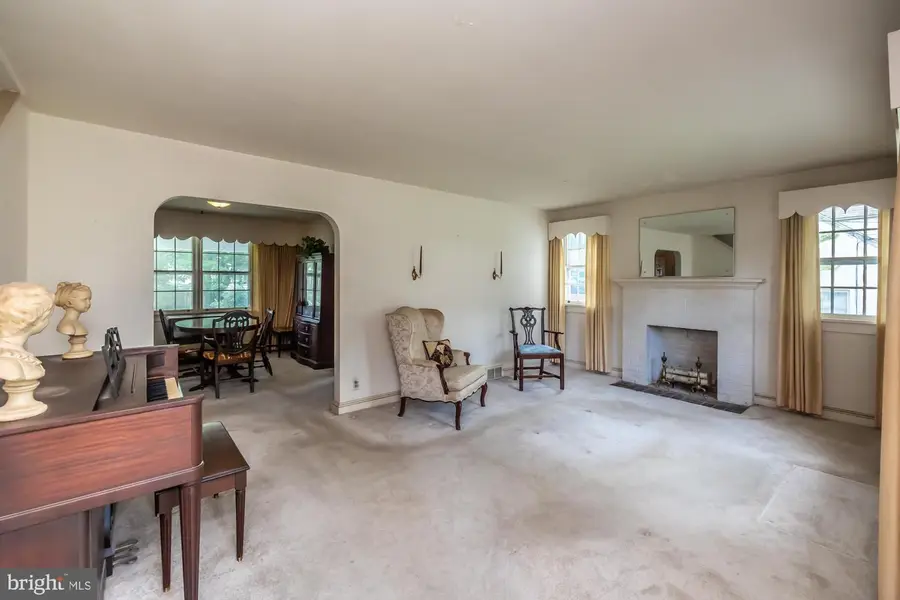
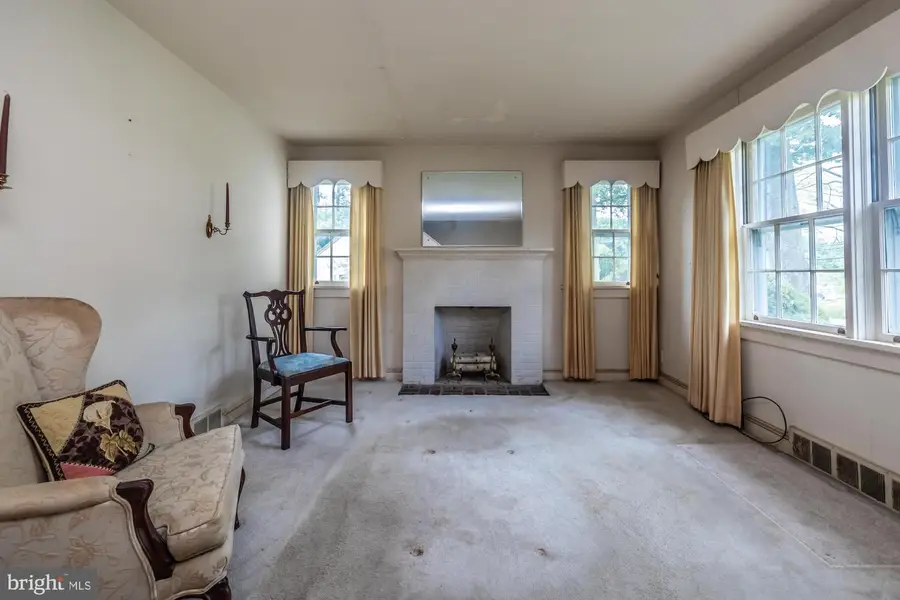
8 Stanton Ave,WEST CHESTER, PA 19382
$399,000
- 3 Beds
- 1 Baths
- 1,422 sq. ft.
- Single family
- Pending
Listed by:renzo naimo
Office:re/max ace realty
MLS#:PACT2102282
Source:BRIGHTMLS
Price summary
- Price:$399,000
- Price per sq. ft.:$280.59
About this home
This inviting Cape Cod-style residence at 8 Stanton Ave, West Chester, presents a blend of timeless charm and comfortable living: Step inside where natural light fills the living room, centered around a warm wood-burning fireplace — perfect for cozy gatherings. The adjacent eat-in kitchen offers ample space for casual dining and meals while the formal dining room offers more room to gather for entertaining. On the main level, two bedrooms and a full bath are conveniently located, while the upper half-story hosts a peaceful third bedroom ideal for guests or a home office or plenty of storage. Outside is a peaceful retreat with a deep backyard and off street parking with one car garage.
Close by, discover neighborhood parks, easy access to local cafes and shops, and well-connected commute routes via rt 202. West Chester boro minutes away as well as West Chester University and the rams diner. Home being sold as is. Buyer responsible for use and occupancy.
Contact an agent
Home facts
- Year built:1948
- Listing Id #:PACT2102282
- Added:50 day(s) ago
- Updated:August 15, 2025 at 07:30 AM
Rooms and interior
- Bedrooms:3
- Total bathrooms:1
- Full bathrooms:1
- Living area:1,422 sq. ft.
Heating and cooling
- Cooling:Window Unit(s)
- Heating:Forced Air, Oil
Structure and exterior
- Roof:Asphalt
- Year built:1948
- Building area:1,422 sq. ft.
- Lot area:0.25 Acres
Utilities
- Water:Public
- Sewer:Public Sewer
Finances and disclosures
- Price:$399,000
- Price per sq. ft.:$280.59
- Tax amount:$3,469 (2024)
New listings near 8 Stanton Ave
- Coming Soon
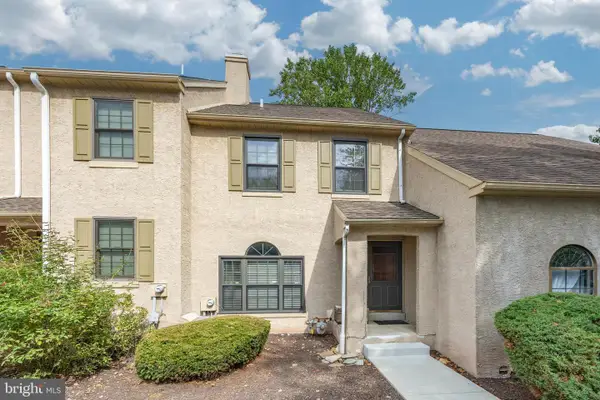 $395,000Coming Soon2 beds 2 baths
$395,000Coming Soon2 beds 2 baths1606 Stoneham Dr, WEST CHESTER, PA 19382
MLS# PACT2106328Listed by: KELLER WILLIAMS REAL ESTATE -EXTON - Coming Soon
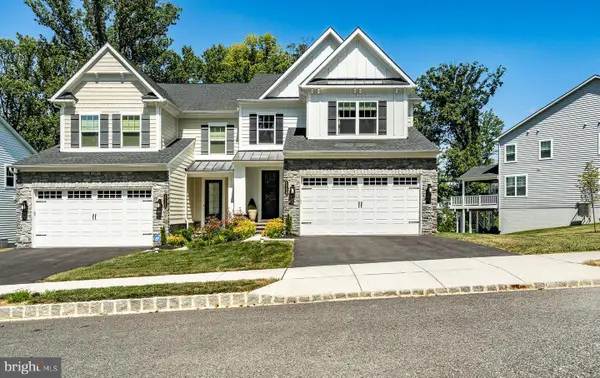 $829,900Coming Soon3 beds 4 baths
$829,900Coming Soon3 beds 4 baths1724 Frost Ln, WEST CHESTER, PA 19380
MLS# PACT2104822Listed by: BHHS FOX & ROACH-WEST CHESTER - New
 $654,900Active4 beds 2 baths2,923 sq. ft.
$654,900Active4 beds 2 baths2,923 sq. ft.226 Retford Ln, WEST CHESTER, PA 19380
MLS# PACT2106316Listed by: Better Homes and Gardens Real Estate Valley Partners - Coming Soon
 $278,000Coming Soon5 beds 2 baths
$278,000Coming Soon5 beds 2 baths1412 W Strasburg Rd, WEST CHESTER, PA 19382
MLS# PACT2106312Listed by: RE/MAX ACTION ASSOCIATES - New
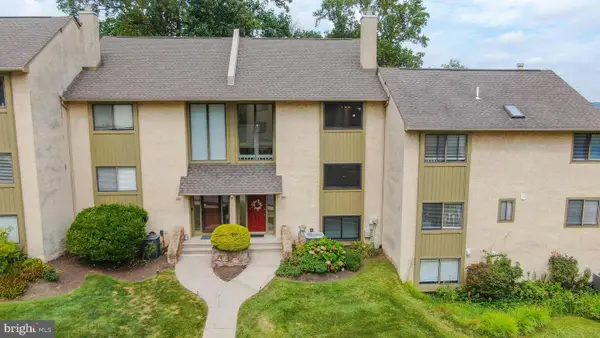 $420,000Active3 beds 3 baths2,228 sq. ft.
$420,000Active3 beds 3 baths2,228 sq. ft.392 Lynetree Dr, WEST CHESTER, PA 19380
MLS# PACT2106072Listed by: KELLER WILLIAMS REAL ESTATE - WEST CHESTER - Open Fri, 5 to 6pmNew
 $1,250,000Active5 beds 5 baths4,431 sq. ft.
$1,250,000Active5 beds 5 baths4,431 sq. ft.45 Sawmill Ct #17, WEST CHESTER, PA 19382
MLS# PACT2106286Listed by: KELLER WILLIAMS MAIN LINE - New
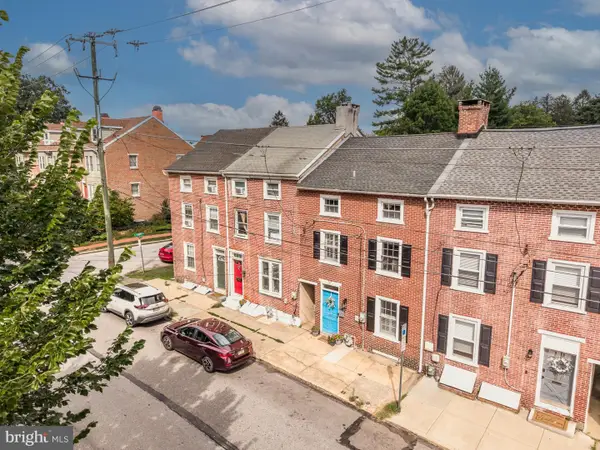 $600,000Active3 beds 2 baths1,529 sq. ft.
$600,000Active3 beds 2 baths1,529 sq. ft.227 E Chestnut St, WEST CHESTER, PA 19380
MLS# PACT2106150Listed by: KELLER WILLIAMS REAL ESTATE - WEST CHESTER - Coming Soon
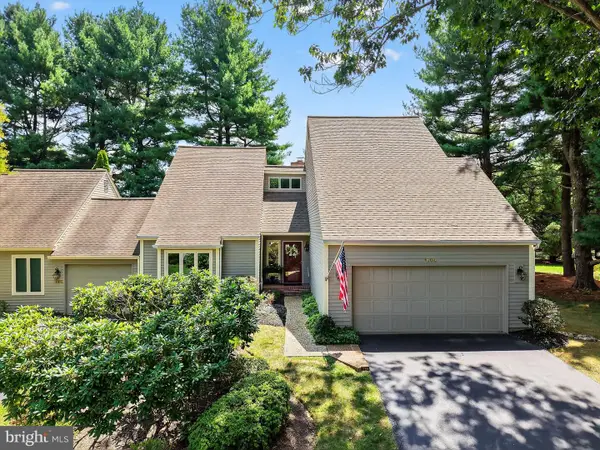 $475,000Coming Soon2 beds 2 baths
$475,000Coming Soon2 beds 2 baths1104 Mews Ln #59, WEST CHESTER, PA 19382
MLS# PACT2106190Listed by: KW GREATER WEST CHESTER - Open Sat, 1 to 3pmNew
 $489,000Active3 beds 3 baths1,520 sq. ft.
$489,000Active3 beds 3 baths1,520 sq. ft.1203 Morstein Rd, WEST CHESTER, PA 19380
MLS# PACT2106132Listed by: BHHS FOX & ROACH WAYNE-DEVON - New
 $1,049,000Active4 beds 4 baths4,400 sq. ft.
$1,049,000Active4 beds 4 baths4,400 sq. ft.523 Radek Ct, WEST CHESTER, PA 19382
MLS# PACT2106164Listed by: COMPASS
