804 Jack Russell Ln, WEST CHESTER, PA 19380
Local realty services provided by:Better Homes and Gardens Real Estate Valley Partners
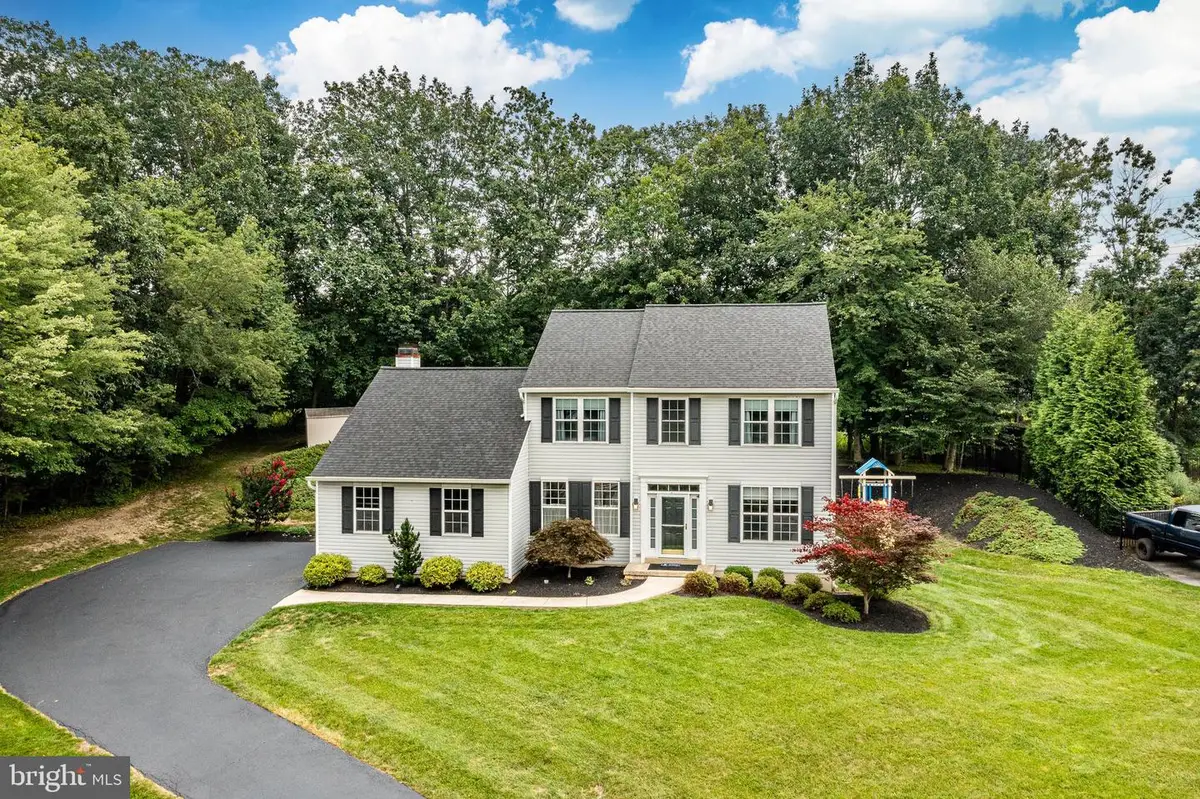
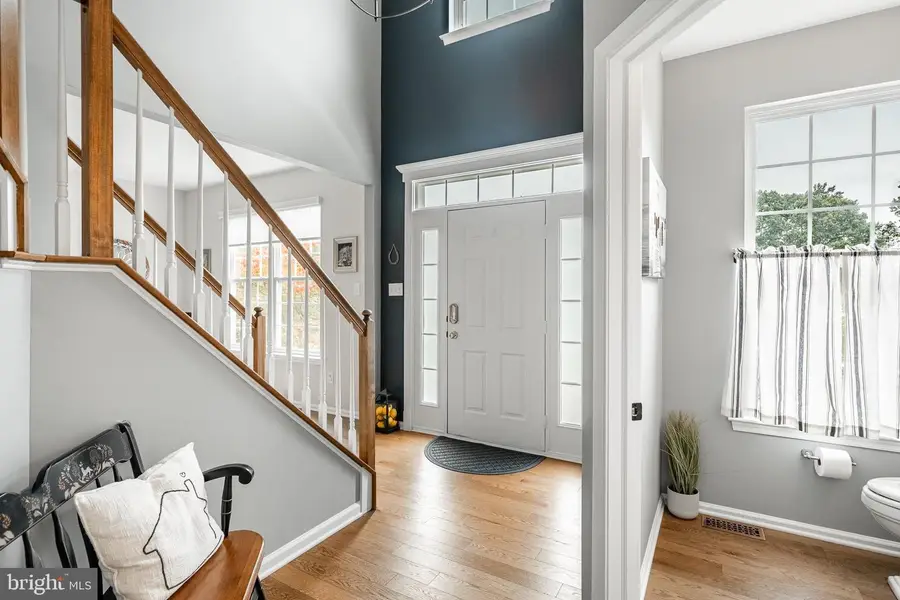

804 Jack Russell Ln,WEST CHESTER, PA 19380
$750,000
- 3 Beds
- 4 Baths
- 3,006 sq. ft.
- Single family
- Pending
Listed by:john bell
Office:kw greater west chester
MLS#:PACT2105570
Source:BRIGHTMLS
Price summary
- Price:$750,000
- Price per sq. ft.:$249.5
- Monthly HOA dues:$32.08
About this home
Welcome to 804 Jack Russell Lane in the sought-after Ryerss Hunt community. This 3 bed, 3 full and 1 half bath home is on a wonderful private corner lot, backing to open space and with a commanding view of the valley below. Enter into the 2 story foyer with the living room to your right which flows to the dining room. Continue on and you will find the spacious eat-in kitchen with granite countertops, center island, and large eat-in area which opens to the very private rear deck. The kitchen is open to a spacious family room with a fireplace. You will also find a powder room, laundry/mudroom, and 2 car garage on the main level. On the second floor you will find the primary suite with a walk-in closet and spacious bath with soaking tub and separate shower. Two additional bedrooms and a full hall bath round out the second floor. The large fully finished lower level offers room for a second family area, exercise space, home office, etc. and also boasts an additional full bath, plenty of storage, and access to the fully insulated and clean crawl space for even more storage. Outdoors, you will find lovely landscaping and plenty of space for outdoor dining/entertaining. If you are looking for a convenient location in a fantastic neighborhood and in the acclaimed West Chester Area School District, look no further. Ryerss Hunt is minutes to the 30 bypass and 202, Exton with all of its restaurants and shopping, downtown West Chester and Malvern, and an easy commute to Philly via Exton or Malvern trains. There is even a community walking trail through the woods of Ryerss Hunt for exercise, dog walking, and enjoyment of nature. Come see why homes in the Ryerss Hunt neighborhood aren't available on the market very often and are gone almost as soon as they are listed!
Contact an agent
Home facts
- Year built:1998
- Listing Id #:PACT2105570
- Added:12 day(s) ago
- Updated:August 17, 2025 at 07:24 AM
Rooms and interior
- Bedrooms:3
- Total bathrooms:4
- Full bathrooms:3
- Half bathrooms:1
- Living area:3,006 sq. ft.
Heating and cooling
- Cooling:Central A/C
- Heating:Forced Air, Natural Gas
Structure and exterior
- Year built:1998
- Building area:3,006 sq. ft.
- Lot area:0.51 Acres
Utilities
- Water:Public
- Sewer:Public Sewer
Finances and disclosures
- Price:$750,000
- Price per sq. ft.:$249.5
- Tax amount:$6,862 (2025)
New listings near 804 Jack Russell Ln
- Open Sun, 12 to 3pmNew
 $579,900Active3 beds 2 baths1,764 sq. ft.
$579,900Active3 beds 2 baths1,764 sq. ft.615 S Bradford Ave, WEST CHESTER, PA 19382
MLS# PACT2106392Listed by: KELLER WILLIAMS REAL ESTATE - WEST CHESTER - Open Sun, 1 to 3pmNew
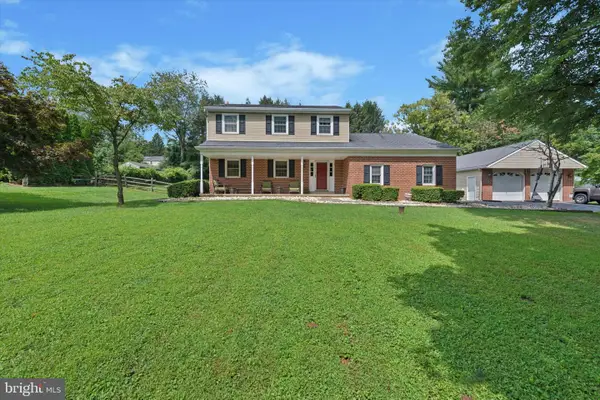 $640,000Active4 beds 3 baths2,230 sq. ft.
$640,000Active4 beds 3 baths2,230 sq. ft.1559 Washington Ln, WEST CHESTER, PA 19382
MLS# PACT2106378Listed by: COMPASS PENNSYLVANIA, LLC - Coming Soon
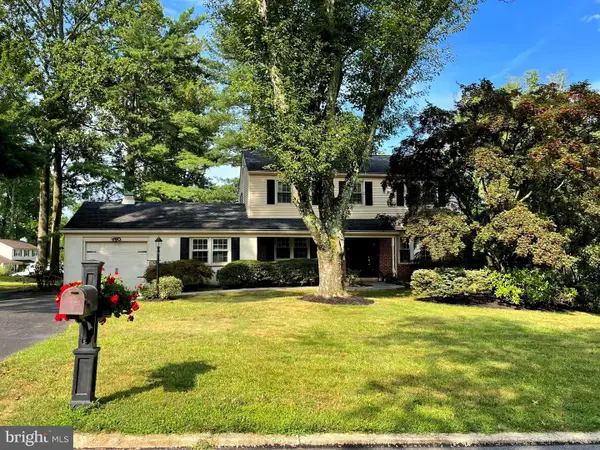 $649,000Coming Soon4 beds 3 baths
$649,000Coming Soon4 beds 3 baths712 Daisy Ln, WEST CHESTER, PA 19382
MLS# PACT2105308Listed by: WEICHERT, REALTORS - CORNERSTONE - New
 $649,900Active4 beds 2 baths1,702 sq. ft.
$649,900Active4 beds 2 baths1,702 sq. ft.107 Greenview Dr, WEST CHESTER, PA 19382
MLS# PACT2106338Listed by: COMPASS PENNSYLVANIA, LLC - New
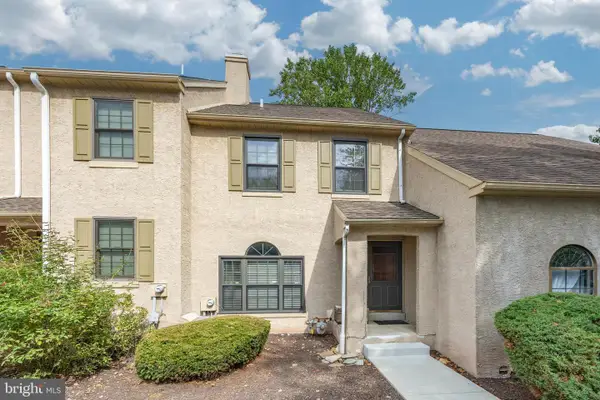 $395,000Active2 beds 2 baths1,696 sq. ft.
$395,000Active2 beds 2 baths1,696 sq. ft.1606 Stoneham Dr, WEST CHESTER, PA 19382
MLS# PACT2106328Listed by: KELLER WILLIAMS REAL ESTATE -EXTON - Coming Soon
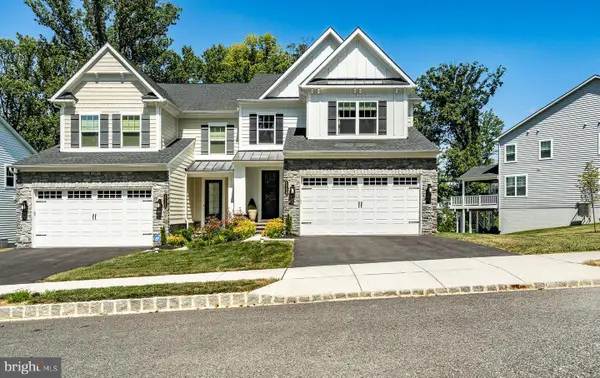 $829,900Coming Soon3 beds 4 baths
$829,900Coming Soon3 beds 4 baths1724 Frost Ln, WEST CHESTER, PA 19380
MLS# PACT2104822Listed by: BHHS FOX & ROACH-WEST CHESTER - New
 $654,900Active4 beds 2 baths2,923 sq. ft.
$654,900Active4 beds 2 baths2,923 sq. ft.226 Retford Ln, WEST CHESTER, PA 19380
MLS# PACT2106316Listed by: Better Homes and Gardens Real Estate Valley Partners - Coming Soon
 $278,000Coming Soon5 beds 2 baths
$278,000Coming Soon5 beds 2 baths1412 W Strasburg Rd, WEST CHESTER, PA 19382
MLS# PACT2106312Listed by: RE/MAX ACTION ASSOCIATES - Open Sun, 2 to 4pmNew
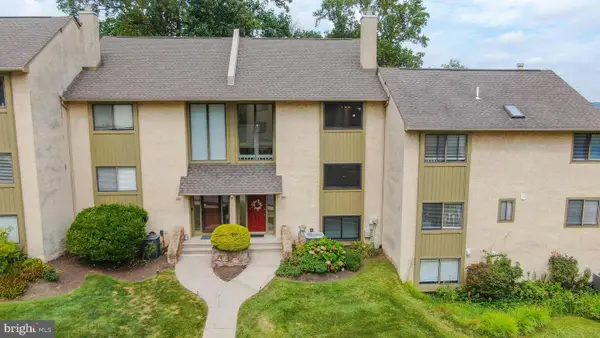 $425,000Active3 beds 3 baths2,228 sq. ft.
$425,000Active3 beds 3 baths2,228 sq. ft.392 Lynetree Dr, WEST CHESTER, PA 19380
MLS# PACT2106072Listed by: KELLER WILLIAMS REAL ESTATE - WEST CHESTER - New
 $1,250,000Active5 beds 5 baths4,431 sq. ft.
$1,250,000Active5 beds 5 baths4,431 sq. ft.45 Sawmill Ct #17, WEST CHESTER, PA 19382
MLS# PACT2106286Listed by: KELLER WILLIAMS MAIN LINE
