831 E Cub Hunt Ln, West Chester, PA 19380
Local realty services provided by:Better Homes and Gardens Real Estate Cassidon Realty
831 E Cub Hunt Ln,West Chester, PA 19380
$889,500
- 4 Beds
- 3 Baths
- - sq. ft.
- Single family
- Sold
Listed by: karen boyd
Office: long & foster real estate, inc.
MLS#:PACT2107002
Source:BRIGHTMLS
Sorry, we are unable to map this address
Price summary
- Price:$889,500
- Monthly HOA dues:$32.08
About this home
Luxury living with the stylish, upgraded enhancements you seek, in the sought-after Ryerss Hunt community --- located on a cul-de sac setting backing to woods & FLAT, GRASSY YARDS! Just minutes to downtown West Chester! PLUS NEW by these homeowners: REMODELED EAT-IN KITCHEN, all-seasons SUNROOM, spacious WALK-OUT FINISHED LOWER LEVEL, heated SHED SHOP, and so much MORE! From the moment you arrive you will be captivated by the expert landscaping, lush lawns, and welcoming paver walkway winding up to the entrance of this stately brick home. Into a soaring two-story Reception Foyer with palladian window, gleaming hardwood floors, and elegant turned staircase. Throughout the home you will enjoy an abundance of sun-filled windows; crown molding and millwork; extra recessed lighting; and custom interior painted spaces! Entertain in style in the formal Dining Room, and the open layout continues into the sophisticated Living Room with doorway to a cozy vestibule that gives access to the beautifully appointed Office/Study; Powder Room; and the remodeled Eat-In Kitchen. WOW! This Kitchen is a home chef’s delight with raised-panel white cabinetry; polished onyx toned granite counters; travertine tile backsplash with copper accents; stainless steel high-end Frigidaire Gallery series appliances including gas cooking; pantry; double bowl stainless steel sink & faucet set; both a sit-up center island and breakfast bar with extra cabinets; and beautifully arched pass-through and doorway into the all-seasons Sunroom/Morning Room. The stunning Sunroom addition showcases three walls of sunlit windows framing bucolic views of the woods & yards; vaulted ceiling with skylights and fan designed with coastal palm blades; and door out to the Deck for seamless indoor-outdoor living. Sipping your morning coffee, unwinding with a good book, hosting brunch with friends, or enjoying the colors of the changing seasons, this Sunroom is sure to become your new favorite retreat! The Family Room boasts architectural flair with its vaulted ceiling w/fan and marble surround fireplace with custom mantel. The main floor Mudroom Laundry offers convenient access into the expansive 2-Car Garage leading out to the expanded driveway --- parking for 6+ vehicles. Upstairs the gracious landing leads into the Primary Suite; showcasing a large Bedroom with ceiling fan; walk-in closet w/organizers plus additional second closet; and remodeled Full Bath including a dual-sink vanity with granite top and espresso-stained cabinetry & center tower, and soaking tub plus a frameless shower that both feature tile surround with mosaic accents & recessed shelving. Down the hall are 3 more Bedrooms, all with ample closets, and a hall Full Bath with dual-sink vanity and a tub/shower combo. In the Walk-Out Finished Lower Level are multiple living spaces that are perfect for relaxed everyday enjoyment AND festive gatherings, parties, gaming, and watching movies & your favorite sports! There is a Rec Room with flex space to be whatever you desire; a wet bar with cabinets & counters; a Media Room with gas fireplace; a tiled area ideal for Fitness or Crafting; and a bonus storage area that could be a potential Half Bath! Step out the walk-out level door and into the back yards and also to the under-the-sunroom Shop Shed which has its own entrance and baseboard heating. Outside the flat, grassy yards and blooming gardens back to the canopy of verdant woods, and the spacious Deck includes steps down to these half-acre yards. Also NEW and UPGRADED: roof w/shingles warranty; hot water heater; HVAC system; AND low taxes & HOA fee! Close to Rtes 30/202/100/401, trains, shopping, dining, parks & trails, plus the Main Line/Philly/DE/shore points! BONUS --- includes an AHS ShieldComplete Home Warranty, which is their highest level of coverage & peace-of-mind for you! Some photos virtually staged. Verification (including sq ft/size/lay-out/more) lies with the consumer.
Contact an agent
Home facts
- Year built:1998
- Listing ID #:PACT2107002
- Added:108 day(s) ago
- Updated:December 13, 2025 at 06:38 PM
Rooms and interior
- Bedrooms:4
- Total bathrooms:3
- Full bathrooms:2
- Half bathrooms:1
Heating and cooling
- Cooling:Central A/C
- Heating:Forced Air, Natural Gas
Structure and exterior
- Year built:1998
Schools
- High school:EAST
Utilities
- Water:Public
- Sewer:Public Sewer
Finances and disclosures
- Price:$889,500
- Tax amount:$7,553 (2025)
New listings near 831 E Cub Hunt Ln
- New
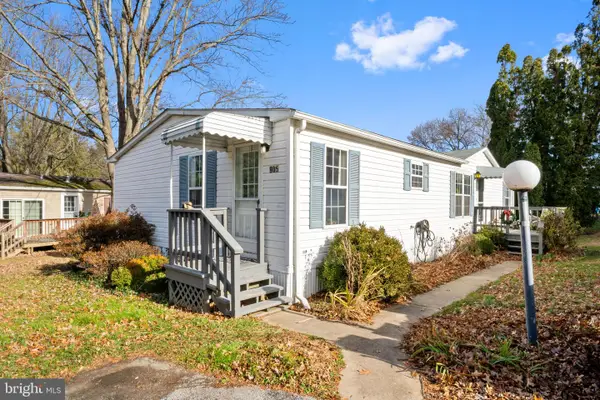 $119,900Active3 beds 2 baths1,404 sq. ft.
$119,900Active3 beds 2 baths1,404 sq. ft.905 Baldwin Dr, WEST CHESTER, PA 19380
MLS# PACT2114732Listed by: KW GREATER WEST CHESTER - New
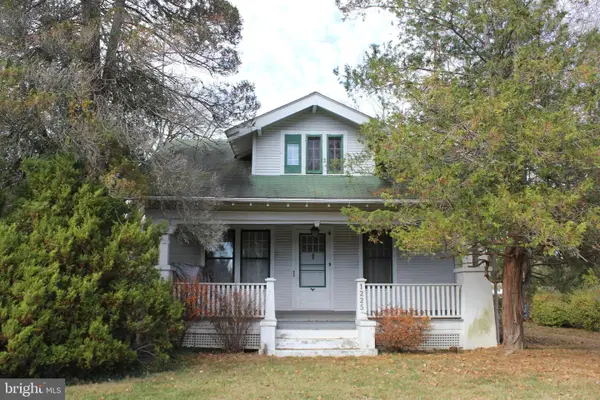 $395,000Active4 beds 1 baths1,340 sq. ft.
$395,000Active4 beds 1 baths1,340 sq. ft.1225 Paoli Pike, WEST CHESTER, PA 19380
MLS# PACT2112832Listed by: RE/MAX MAIN LINE-WEST CHESTER - Coming Soon
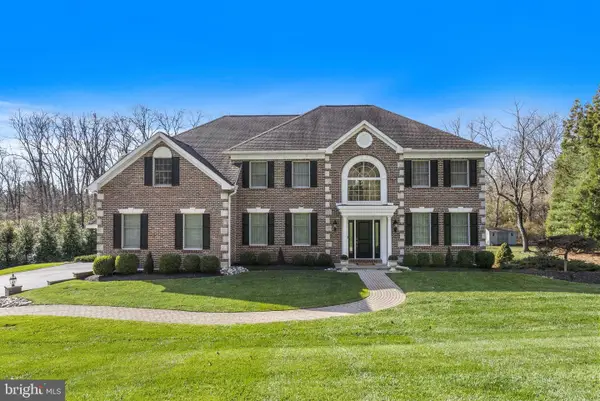 $1,200,000Coming Soon5 beds 4 baths
$1,200,000Coming Soon5 beds 4 baths361 Quail Run Ln, WEST CHESTER, PA 19382
MLS# PACT2114374Listed by: RE/MAX TOWN & COUNTRY - Open Sat, 12 to 2pmNew
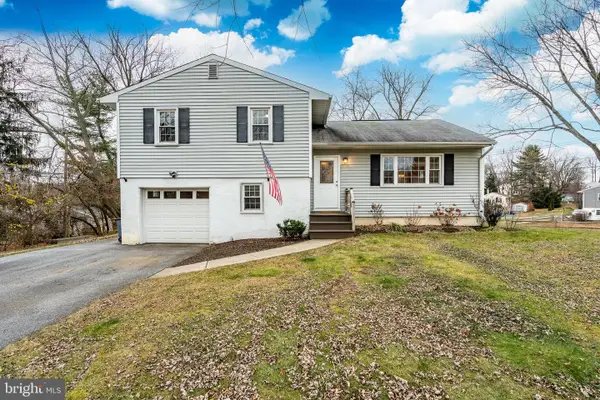 $550,000Active3 beds 2 baths1,316 sq. ft.
$550,000Active3 beds 2 baths1,316 sq. ft.1324 Oakwood Ave, WEST CHESTER, PA 19380
MLS# PACT2114520Listed by: BHHS FOX & ROACH-WEST CHESTER - Open Sat, 11am to 1pmNew
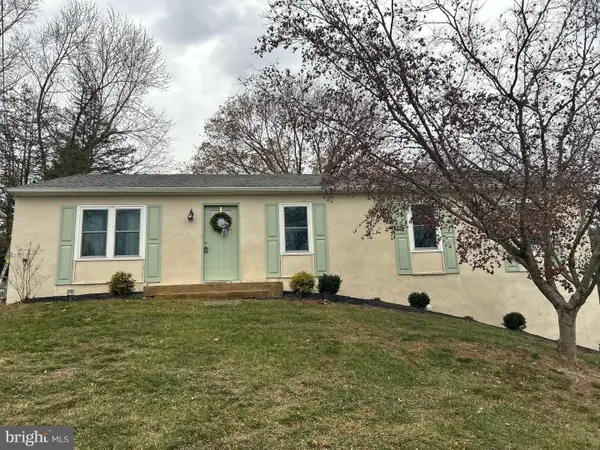 $495,000Active4 beds 2 baths1,664 sq. ft.
$495,000Active4 beds 2 baths1,664 sq. ft.479 Douglas Dr, WEST CHESTER, PA 19380
MLS# PACT2114548Listed by: BHHS FOX & ROACH-CHADDS FORD - Open Sat, 1 to 3pm
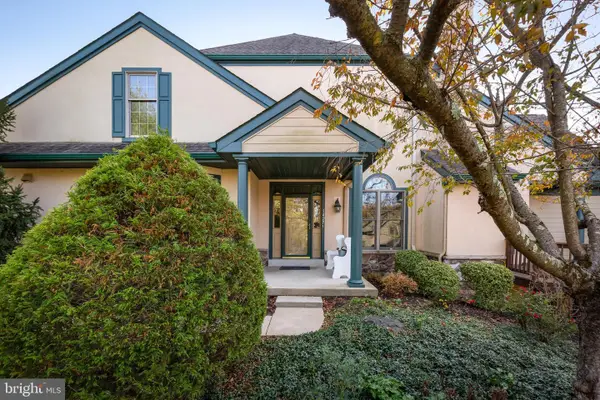 $780,000Pending3 beds 3 baths2,266 sq. ft.
$780,000Pending3 beds 3 baths2,266 sq. ft.1427 Springton Ln, WEST CHESTER, PA 19380
MLS# PACT2114412Listed by: BHHS FOX & ROACH-ROSEMONT - New
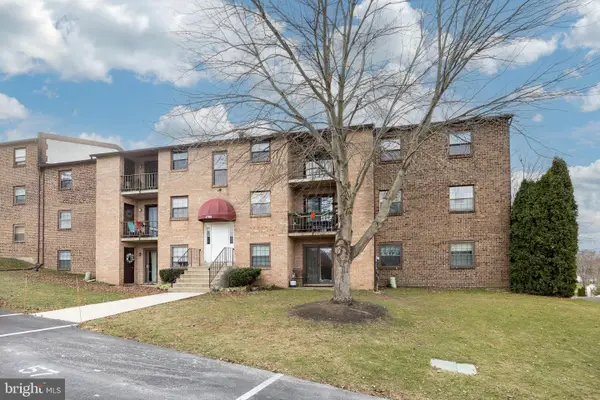 $243,000Active2 beds 1 baths900 sq. ft.
$243,000Active2 beds 1 baths900 sq. ft.1717 Valley Dr, WEST CHESTER, PA 19382
MLS# PACT2114498Listed by: KELLER WILLIAMS REAL ESTATE -EXTON - Open Sat, 2 to 4pmNew
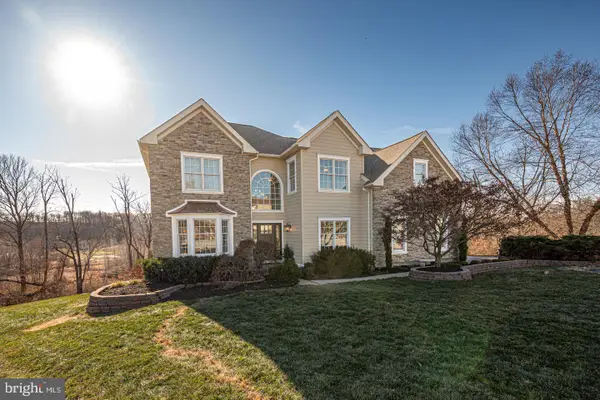 $900,000Active4 beds 4 baths3,466 sq. ft.
$900,000Active4 beds 4 baths3,466 sq. ft.1637 Tuckaway Trl, WEST CHESTER, PA 19380
MLS# PACT2114508Listed by: LONG & FOSTER REAL ESTATE, INC. - New
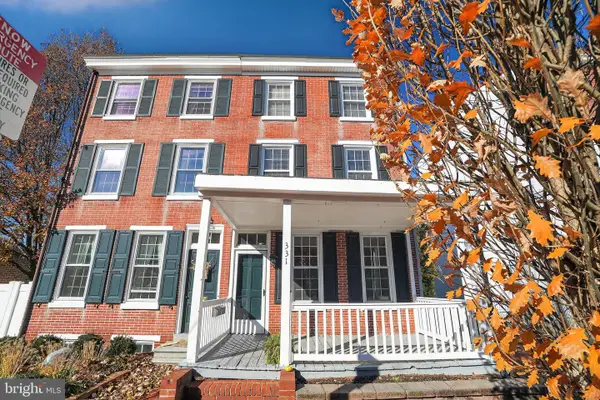 $650,000Active3 beds -- baths2,005 sq. ft.
$650,000Active3 beds -- baths2,005 sq. ft.331 W Gay St, WEST CHESTER, PA 19380
MLS# PACT2114332Listed by: COLDWELL BANKER REALTY - Coming Soon
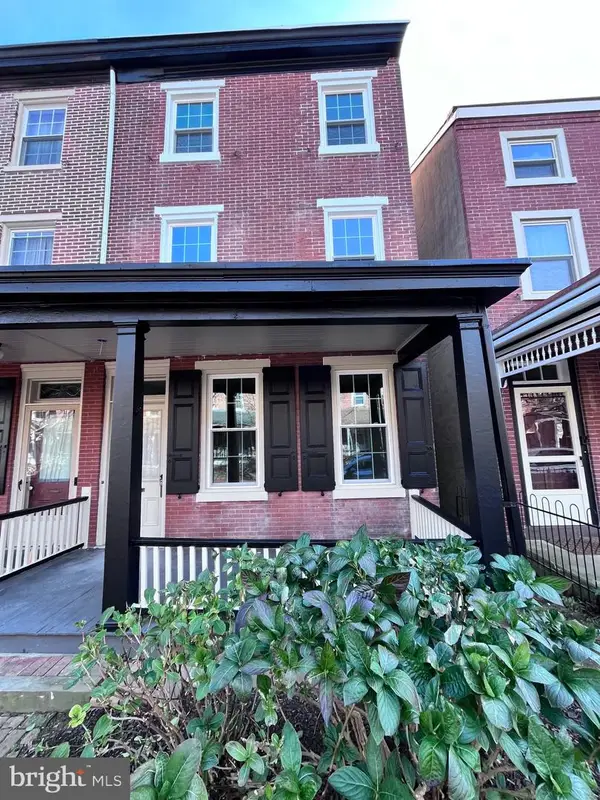 $889,000Coming Soon4 beds 3 baths
$889,000Coming Soon4 beds 3 baths222 W Barnard St, WEST CHESTER, PA 19382
MLS# PACT2114366Listed by: COMPASS PENNSYLVANIA, LLC
