852 Cedar Ave, West Chester, PA 19382
Local realty services provided by:Better Homes and Gardens Real Estate Cassidon Realty
852 Cedar Ave,West Chester, PA 19382
$559,000
- 4 Beds
- 3 Baths
- 2,248 sq. ft.
- Single family
- Pending
Listed by: derek eisenberg
Office: continental real estate group
MLS#:PACT2075066
Source:BRIGHTMLS
Price summary
- Price:$559,000
- Price per sq. ft.:$248.67
About this home
Located just outside of West Chester Borough in high desire Chatwood community, this 4 BR, 2.5 BA, renovated 2 story home offers spacious rooms including a Formal Dining Room with panel molding & large Kitchen with ample cabinets, long granite counters, chair rail detailing, appliances including Chef's 6 burner gas range & French doors leading to the back deck under pergola. Solar System with Backup Battery. Stairs to Walk Up Attic. Updates include: 2024: Luxury Vinyl Plank Flooring; New Fixtures, Tile, Flooring & Wall Mounted Towel Warmers in UL Bath; Exterior Power Washed & Painted; New Exterior Light Fixtures; New Vented Glass Block Windows in Basement; New Deck Stairs; New 50 Gallon Water Heater; New Smoke & CO2 Detectors in Kit & Basement. 2023: New Front/Kitchen/Back Doors replaced by Power Home Remodelers; New Stepping Stone Pathways. 2022: New Extra Wide Gutters; Newly Planted Plum & Apple Trees + Blueberry Bushes & Grape Vines; Grass Yard replaced with Wood Chips; Tree Work Done. 2020: Interior Painted. 2015: New Tear Off Roof. 2012: New Garage Door with Keypad & Remote. 2010: New Windows on 1st & 2nd Floors. 2005-2002: New Basement/Mudroom Front & Patio Door. Easy access to West Chester Univ, restaurants, bars, vibrant night life of arts & theater in the bustling downtown area. King of Prussia Mall is just a 20 min drive, 15 mins to PA Turnpike & 45 mins to Philadelphia. Chatwood offers a perfect blend of community & convenience. Once you view this move in ready home, you'll be excited to call it your own! This house is connected to the grid but with seventeen solar panels and two back-yo batteries you will rarely need the grid for electricity. Owner spent about fifty dollars during summer months to air condition the whole house. Buyer will be required to take over the payments on the solar system provided by Sunnova. The solar system will be owned by the new buyer. Payments are less than two hundred dollars per month.
Contact an agent
Home facts
- Year built:1923
- Listing ID #:PACT2075066
- Added:500 day(s) ago
- Updated:November 05, 2025 at 08:24 AM
Rooms and interior
- Bedrooms:4
- Total bathrooms:3
- Full bathrooms:2
- Half bathrooms:1
- Living area:2,248 sq. ft.
Heating and cooling
- Cooling:Wall Unit, Window Unit(s)
- Heating:Electric, Natural Gas, Programmable Thermostat, Radiator, Solar, Steam, Wood Burn Stove
Structure and exterior
- Roof:Asphalt, Fiberglass, Pitched
- Year built:1923
- Building area:2,248 sq. ft.
- Lot area:0.31 Acres
Schools
- High school:EAST HIGH
- Middle school:FUGETT
- Elementary school:FERN HILL
Utilities
- Water:Public
- Sewer:Public Sewer
Finances and disclosures
- Price:$559,000
- Price per sq. ft.:$248.67
- Tax amount:$4,182 (2024)
New listings near 852 Cedar Ave
- Coming Soon
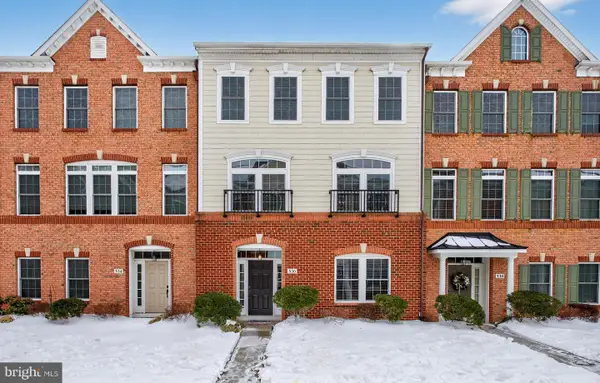 $679,900Coming Soon3 beds 3 baths
$679,900Coming Soon3 beds 3 baths536 Raymond Dr, WEST CHESTER, PA 19380
MLS# PACT2117466Listed by: EXP REALTY, LLC - Coming Soon
 $365,000Coming Soon3 beds 2 baths
$365,000Coming Soon3 beds 2 baths230 Smallwood Ct, WEST CHESTER, PA 19380
MLS# PACT2117274Listed by: RE/MAX PREFERRED - NEWTOWN SQUARE - Coming SoonOpen Sat, 12 to 2pm
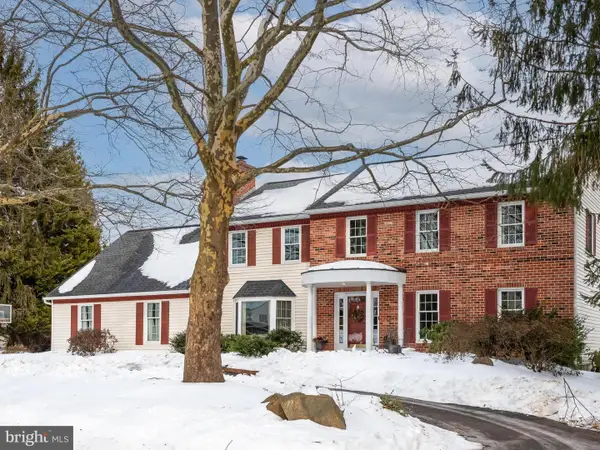 $997,000Coming Soon4 beds 4 baths
$997,000Coming Soon4 beds 4 baths1628 Herron Ln, WEST CHESTER, PA 19380
MLS# PACT2117334Listed by: RE/MAX MAIN LINE-WEST CHESTER - Coming Soon
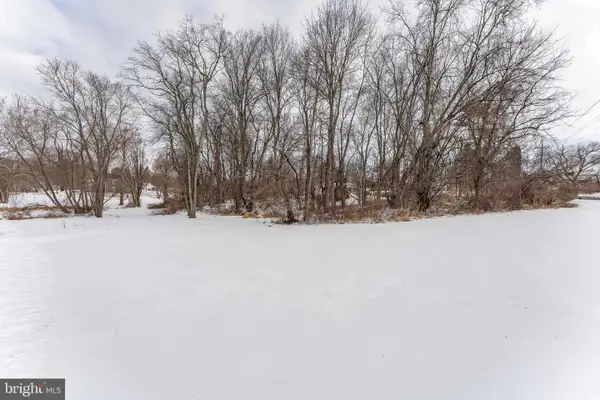 $400,000Coming Soon-- Acres
$400,000Coming Soon-- Acres1438 Williamsburg Dr, WEST CHESTER, PA 19382
MLS# PACT2116178Listed by: RE/MAX MAIN LINE-WEST CHESTER - Coming Soon
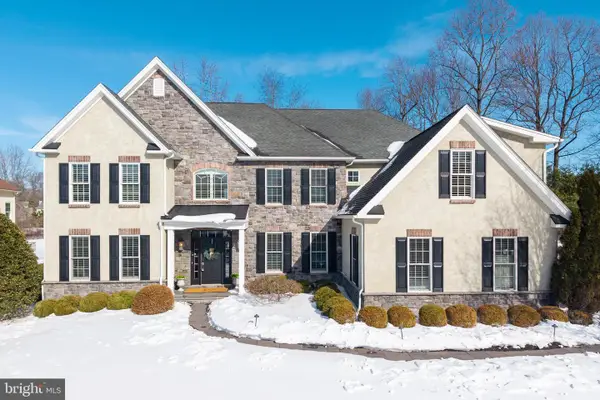 $1,499,000Coming Soon6 beds 6 baths
$1,499,000Coming Soon6 beds 6 baths1809 Cold Springs Dr, WEST CHESTER, PA 19382
MLS# PACT2115504Listed by: KW GREATER WEST CHESTER - Open Fri, 12 to 3pmNew
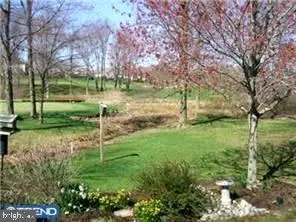 $599,000Active4 beds 2 baths1,952 sq. ft.
$599,000Active4 beds 2 baths1,952 sq. ft.975 Kennett Way #975, WEST CHESTER, PA 19380
MLS# PACT2117154Listed by: COMPASS RE - Open Sat, 1 to 3pmNew
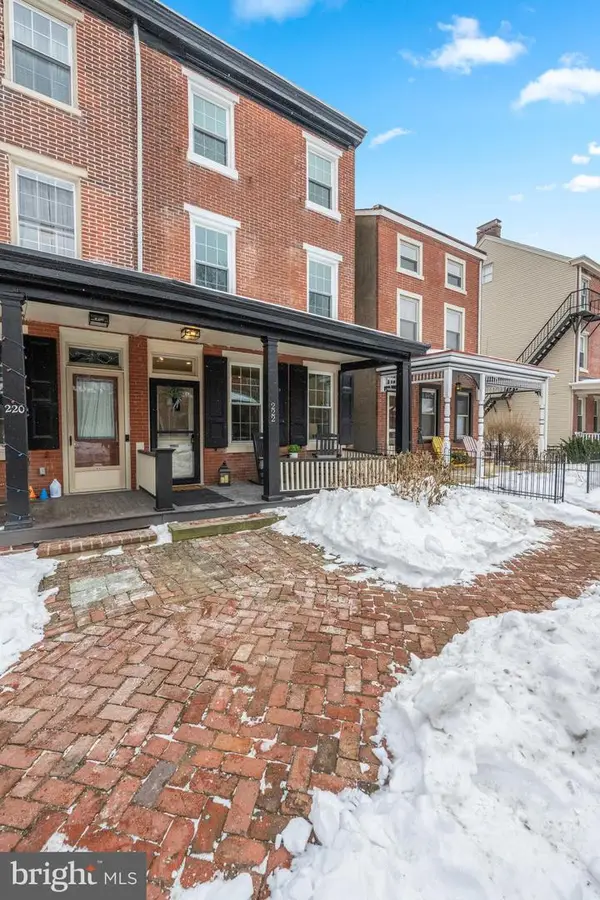 $879,900Active4 beds 3 baths1,780 sq. ft.
$879,900Active4 beds 3 baths1,780 sq. ft.222 W Barnard St, WEST CHESTER, PA 19382
MLS# PACT2117266Listed by: COMPASS PENNSYLVANIA, LLC - Coming Soon
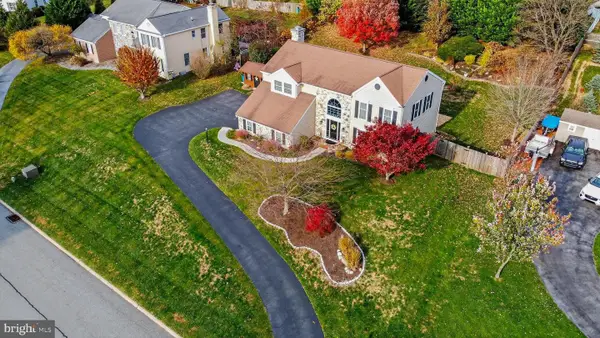 $885,000Coming Soon4 beds 3 baths
$885,000Coming Soon4 beds 3 baths1215 Killington Cir, WEST CHESTER, PA 19380
MLS# PACT2117304Listed by: EXP REALTY, LLC - Coming Soon
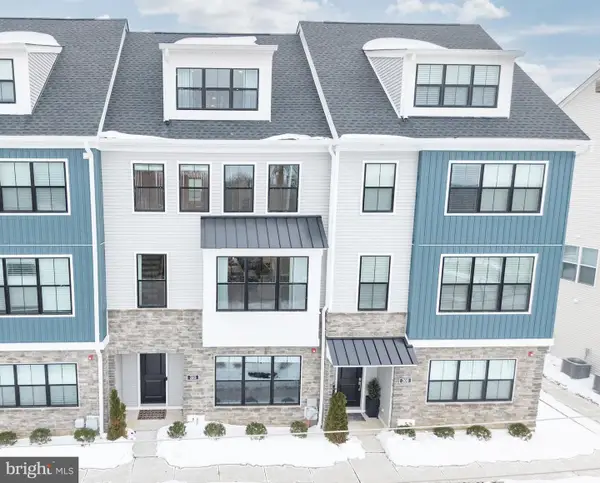 $709,900Coming Soon4 beds 3 baths
$709,900Coming Soon4 beds 3 baths310 Star Tavern Ln, WEST CHESTER, PA 19382
MLS# PACT2117224Listed by: LONG & FOSTER REAL ESTATE, INC. - Coming Soon
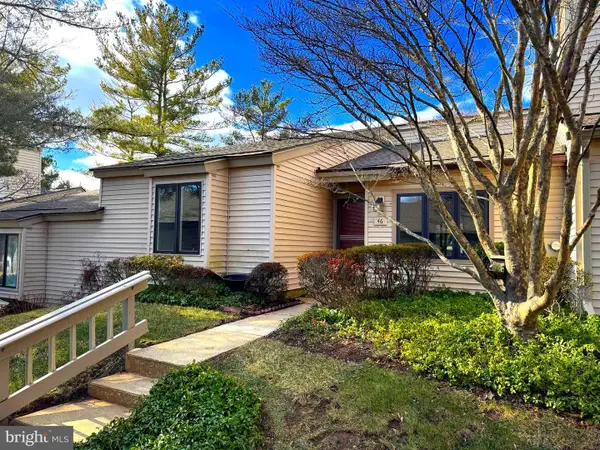 $339,000Coming Soon2 beds 2 baths
$339,000Coming Soon2 beds 2 baths46 Ashton Way, WEST CHESTER, PA 19380
MLS# PACT2117248Listed by: REDFIN CORPORATION

