Lot 10 Carolannes Way, West Chester, PA 19382
Local realty services provided by:Better Homes and Gardens Real Estate Cassidon Realty
Lot 10 Carolannes Way,West Chester, PA 19382
$2,169,800
- 6 Beds
- 7 Baths
- 6,000 sq. ft.
- Single family
- Active
Listed by: john bell
Office: re/max integrity
MLS#:PACT188268
Source:BRIGHTMLS
Price summary
- Price:$2,169,800
- Price per sq. ft.:$361.63
About this home
New construction. Custom home, 5 min from downtown WC in desirable East Bradford Township (on the quite side of town in horse country). Located in an ultra-exclusive Sussex community with multi-million dollar homes and priceless views. This new home is perched high on a 2.2 acre homesite and is oriented with a western rear exposure to maximize views of the magnificent sunsets. This 6 bedroom, 5/2 bath "Lifecycle" home is designed with a traditional 2nd floor master suite as well as a first floor Master bedroom/Guest suite. This impressive two story stone and stucco exterior fa ade blends perfectly with the neighboring architecture and sets expectations for the opulent interior just beyond the leaded glass, stained front door. A private rear patio provides a place for entertaining guests or just a peaceful place to relax. Full basement with walk-out basement door and several full height windows. Home Price Only, The Lot Cost Would Be Additional.
Contact an agent
Home facts
- Listing ID #:PACT188268
- Added:1112 day(s) ago
- Updated:February 12, 2026 at 02:42 PM
Rooms and interior
- Bedrooms:6
- Total bathrooms:7
- Full bathrooms:5
- Half bathrooms:2
- Living area:6,000 sq. ft.
Heating and cooling
- Cooling:Central A/C, Energy Star Cooling System
- Heating:Energy Star Heating System, Forced Air
Structure and exterior
- Roof:Shingle
- Building area:6,000 sq. ft.
- Lot area:2.2 Acres
Utilities
- Water:Well
- Sewer:On Site Septic
Finances and disclosures
- Price:$2,169,800
- Price per sq. ft.:$361.63
- Tax amount:$1,571 (2018)
New listings near Lot 10 Carolannes Way
- Coming Soon
 $365,000Coming Soon3 beds 2 baths
$365,000Coming Soon3 beds 2 baths230 Smallwood Ct, WEST CHESTER, PA 19380
MLS# PACT2117274Listed by: RE/MAX PREFERRED - NEWTOWN SQUARE - Coming SoonOpen Sat, 12 to 2pm
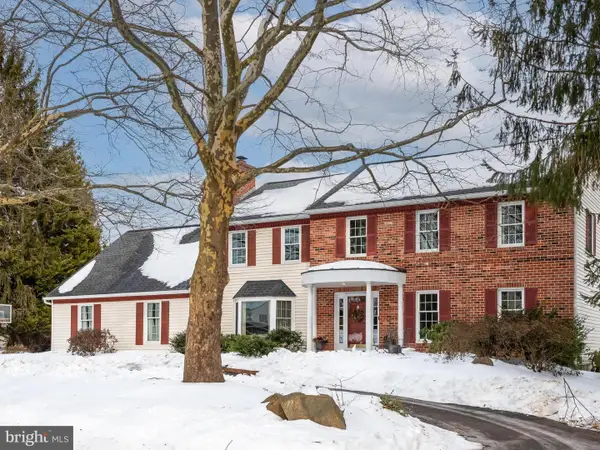 $997,000Coming Soon4 beds 4 baths
$997,000Coming Soon4 beds 4 baths1628 Herron Ln, WEST CHESTER, PA 19380
MLS# PACT2117334Listed by: RE/MAX MAIN LINE-WEST CHESTER - Coming Soon
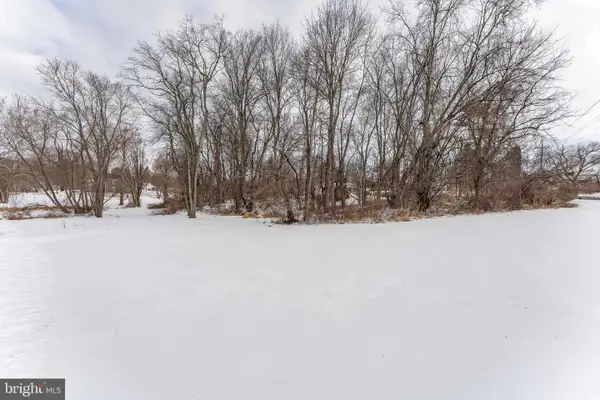 $400,000Coming Soon-- Acres
$400,000Coming Soon-- Acres1438 Williamsburg Dr, WEST CHESTER, PA 19382
MLS# PACT2116178Listed by: RE/MAX MAIN LINE-WEST CHESTER - Coming Soon
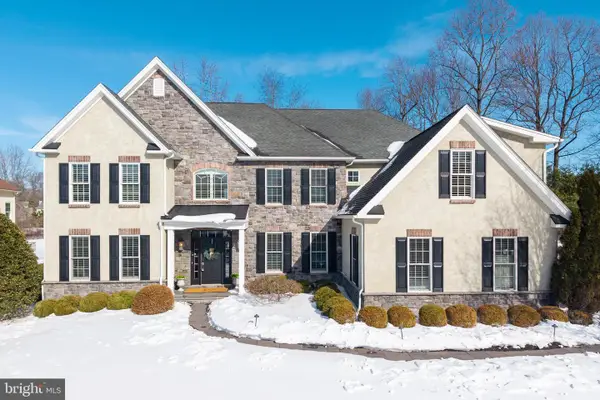 $1,499,000Coming Soon6 beds 6 baths
$1,499,000Coming Soon6 beds 6 baths1809 Cold Springs Dr, WEST CHESTER, PA 19382
MLS# PACT2115504Listed by: KW GREATER WEST CHESTER - Open Fri, 12 to 3pmNew
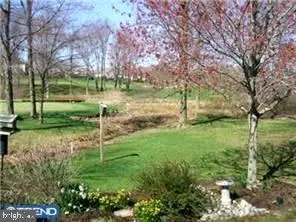 $599,000Active4 beds 2 baths1,952 sq. ft.
$599,000Active4 beds 2 baths1,952 sq. ft.975 Kennett Way #975, WEST CHESTER, PA 19380
MLS# PACT2117154Listed by: COMPASS RE - Open Sat, 1 to 3pmNew
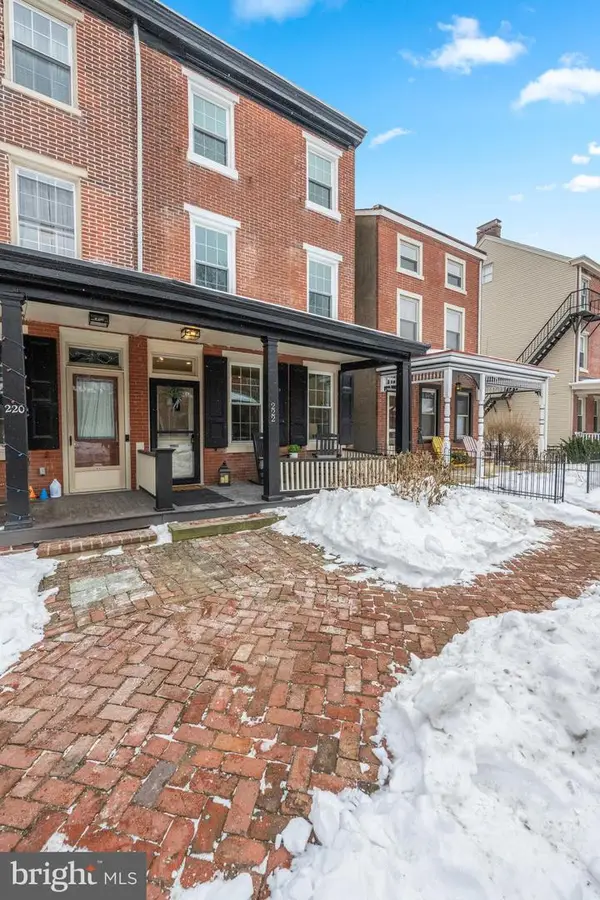 $879,900Active4 beds 3 baths1,780 sq. ft.
$879,900Active4 beds 3 baths1,780 sq. ft.222 W Barnard St, WEST CHESTER, PA 19382
MLS# PACT2117266Listed by: COMPASS PENNSYLVANIA, LLC - Coming Soon
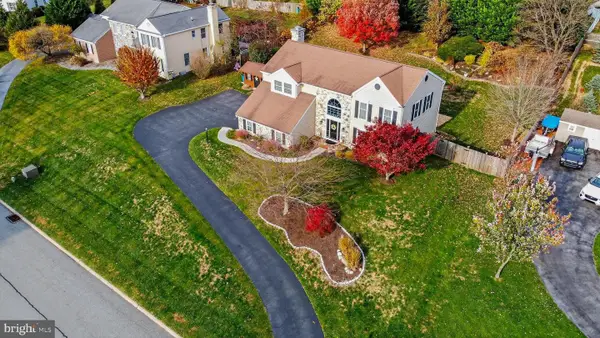 $885,000Coming Soon4 beds 3 baths
$885,000Coming Soon4 beds 3 baths1215 Killington Cir, WEST CHESTER, PA 19380
MLS# PACT2117304Listed by: EXP REALTY, LLC - Coming Soon
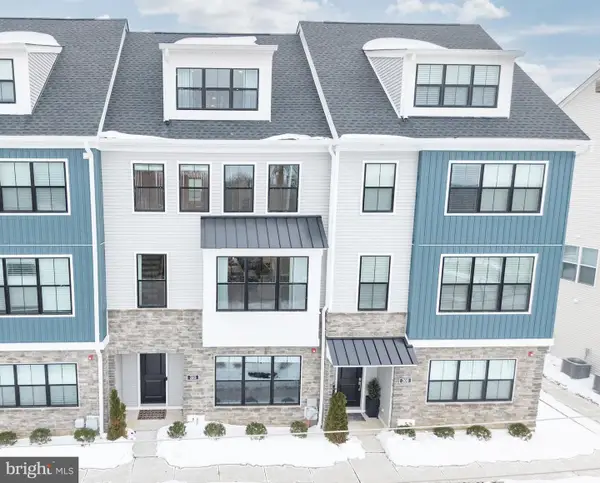 $709,900Coming Soon4 beds 3 baths
$709,900Coming Soon4 beds 3 baths310 Star Tavern Ln, WEST CHESTER, PA 19382
MLS# PACT2117224Listed by: LONG & FOSTER REAL ESTATE, INC. - Coming Soon
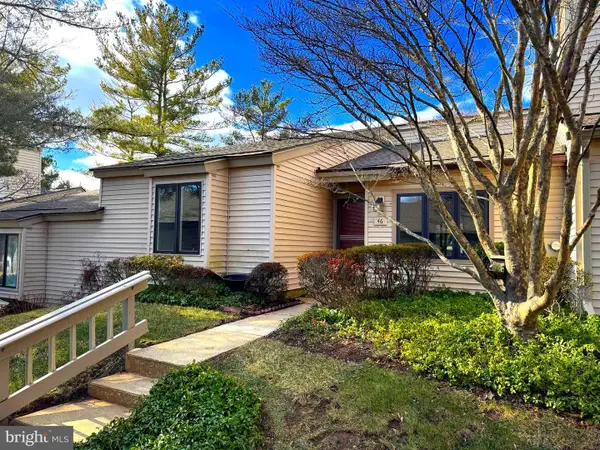 $339,000Coming Soon2 beds 2 baths
$339,000Coming Soon2 beds 2 baths46 Ashton Way, WEST CHESTER, PA 19380
MLS# PACT2117248Listed by: REDFIN CORPORATION - Coming Soon
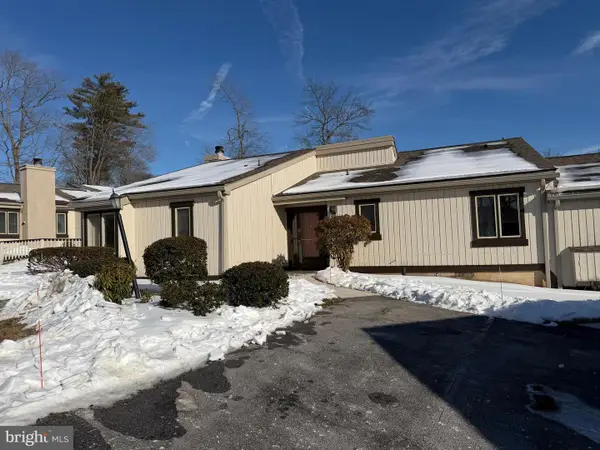 $509,000Coming Soon3 beds 2 baths
$509,000Coming Soon3 beds 2 baths282 Devon Way #282, WEST CHESTER, PA 19380
MLS# PACT2117186Listed by: KW GREATER WEST CHESTER

