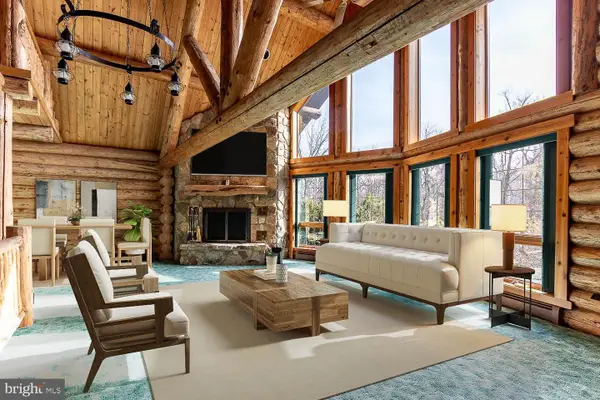32 Blueball Rd, West Decatur, PA 16878
Local realty services provided by:Better Homes and Gardens Real Estate Valley Partners
32 Blueball Rd,West Decatur, PA 16878
$220,000
- 5 Beds
- 3 Baths
- 2,188 sq. ft.
- Single family
- Active
Listed by: nicole beveridge
Office: ryen realty llc.
MLS#:PACD2045008
Source:BRIGHTMLS
Price summary
- Price:$220,000
- Price per sq. ft.:$100.55
About this home
This warm and inviting 5-bedroom, 2.5-bath home in West Decatur is filled with charm, character, and plenty of space for the whole family. From the moment you step inside, you’ll notice the tall ceilings, beautiful wood accents, and a comfortable flow that makes this house feel like home. The first-floor master bedroom offers convenience and privacy, while the home office provides the perfect spot for working or studying in peace. The dining room features lovely built-in cabinetry, adding both style and function, and the kitchen includes a walk-in pantry that’s perfect for storing all of your favorite extras. Upstairs, you’ll find four spacious bedrooms and a large bathroom, along with a generous sized laundry room that keeps chores close to the living spaces where they matter most. The basement offers two extra rooms great for storage, or hobbies and even includes a generator-ready setup for added peace of mind. Outside, enjoy a fenced-in backyard where kids and pets can play safely, and plenty of space for outdoor gatherings or gardening. The three-car garage includes an apartment above, ideal for guests, older children, or potential rental income. The home was previously a duplex that can easily be converted again to create a total of 3 rental units, plus garage space. Full of character and thoughtful features, this West Decatur home offers room to grow, relax, and create lasting memories — truly a place where family and comfort come together.
Contact an agent
Home facts
- Year built:1900
- Listing ID #:PACD2045008
- Added:89 day(s) ago
- Updated:February 11, 2026 at 02:38 PM
Rooms and interior
- Bedrooms:5
- Total bathrooms:3
- Full bathrooms:2
- Half bathrooms:1
- Living area:2,188 sq. ft.
Heating and cooling
- Heating:Forced Air, Natural Gas
Structure and exterior
- Roof:Shingle
- Year built:1900
- Building area:2,188 sq. ft.
- Lot area:0.37 Acres
Schools
- High school:PHILIPSBURG OSCELOA SR
- Middle school:PHILIPSBURG OSCELOA
- Elementary school:PHILIPSBURG
Utilities
- Water:Public
- Sewer:Public Sewer
Finances and disclosures
- Price:$220,000
- Price per sq. ft.:$100.55
- Tax amount:$1,529 (2025)



