423 N Guernsey Rd, West Grove, PA 19390
Local realty services provided by:Better Homes and Gardens Real Estate Valley Partners
423 N Guernsey Rd,West Grove, PA 19390
$714,000
- 4 Beds
- 4 Baths
- 4,007 sq. ft.
- Single family
- Pending
Listed by: kelly piazza
Office: exp realty, llc.
MLS#:PACT2104374
Source:BRIGHTMLS
Price summary
- Price:$714,000
- Price per sq. ft.:$178.19
About this home
Exquisite Custom Home in the Heart of Chester County Horse Country! Welcome to this timeless, custom-built Traditional home, nestled in the rolling countryside of Chester County’s prestigious horse country. This exceptional 4-bedroom, 3.5-bath residence offers over 4,000 square feet of beautifully curated living space, thoughtfully updated with luxury finishes and modern conveniences throughout.
Step inside to discover a stunning gourmet kitchen featuring a two-tier center island, a brand-new gas cooktop and wall oven (2025), refreshed backsplash, flooring, lighting, and paint (2025). The adjoining breakfast nook opens to a spacious 15’ x 18’ deck with retractable awning—perfect for morning coffee or al fresco dining. The formal dining room is a picture of elegance with floor-to-ceiling windows, crown molding, chair rail, new lighting and paint (2025), and original hardwood floors. Across the hall, the sunken living room showcases a dramatic floor-to-ceiling fireplace, original hardwoods, and French doors leading to the rear deck—ideal for indoor-outdoor entertaining. A rare first-floor Primary Suite provides a private retreat with a large closet with built-ins, a spacious bedroom bathed in natural light, and an elegant en suite bathroom renovated in 2022. A separate sitting room with French doors, wainscoting, and crown molding completes this serene sanctuary. Upstairs, a second luxurious Primary Suite awaits, complete with a newly designed separate vanity area, new flooring and fresh paint (2025), dual cedar-lined closets with pocket doors, and an expansive spa-inspired en suite bath featuring a whirlpool tub, a newly tiled shower with frameless glass door (2025), dual vanity, and a soothing, freshly painted finish. Two additional generously sized bedrooms, refreshed with new flooring and paint (2025) a full guest bath, and a 21’ x 12’ office with skylights and remote-controlled shades provide ample space for work and relaxation. Outside, your private oasis includes a large in-ground pool, gazebo overlooking a tranquil koi pond, playset with playhouse, chicken coop, observation deck with views of neighboring horse farms, and a lawn shed for storage—all perfectly situated on a peaceful, picturesque lot. Notable updates and mechanicals include: HVAC (2022), Hot Water Heater (2020), Roof repairs with ice guard (2021), Well Head (2022), Insect Proof Well Cap (2025), Water Softener (2018), Water Pressure Tank (2025), Central Vacuum System, 61’ x 38’ unfinished basement—endless possibilities for expansion This unique property offers the best of countryside serenity and high-end living. Whether you're hosting guests, working from home, or simply soaking in the stunning views, every detail of this home was designed with comfort, quality, and lifestyle in mind.
Contact an agent
Home facts
- Year built:2004
- Listing ID #:PACT2104374
- Added:208 day(s) ago
- Updated:February 11, 2026 at 08:32 AM
Rooms and interior
- Bedrooms:4
- Total bathrooms:4
- Full bathrooms:3
- Half bathrooms:1
- Living area:4,007 sq. ft.
Heating and cooling
- Cooling:Central A/C
- Heating:Forced Air, Propane - Owned
Structure and exterior
- Roof:Architectural Shingle
- Year built:2004
- Building area:4,007 sq. ft.
- Lot area:1.1 Acres
Schools
- High school:AVON GROVE
Utilities
- Water:Well
- Sewer:On Site Septic
Finances and disclosures
- Price:$714,000
- Price per sq. ft.:$178.19
- Tax amount:$9,400 (2025)
New listings near 423 N Guernsey Rd
- New
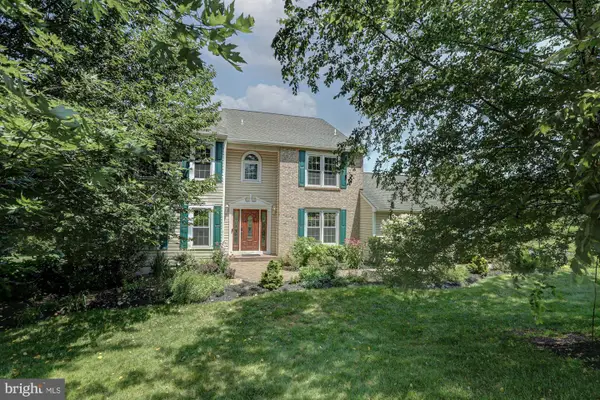 $679,000Active4 beds 3 baths
$679,000Active4 beds 3 baths17 Nottingham Dr, WEST GROVE, PA 19390
MLS# PACT2116148Listed by: RE/MAX TOWN & COUNTRY - New
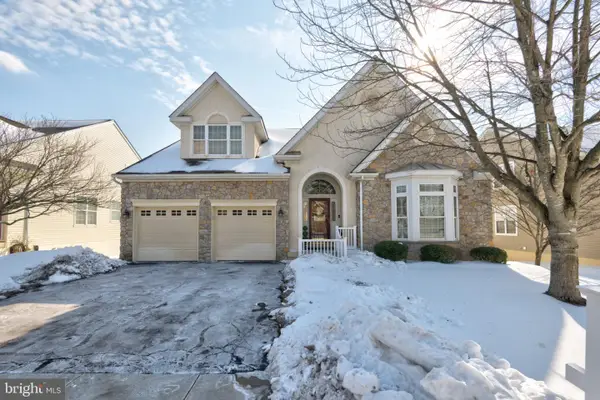 $550,000Active3 beds 3 baths3,603 sq. ft.
$550,000Active3 beds 3 baths3,603 sq. ft.322 Mcneil Ln, WEST GROVE, PA 19390
MLS# PACT2116540Listed by: BHHS FOX & ROACH-KENNETT SQ 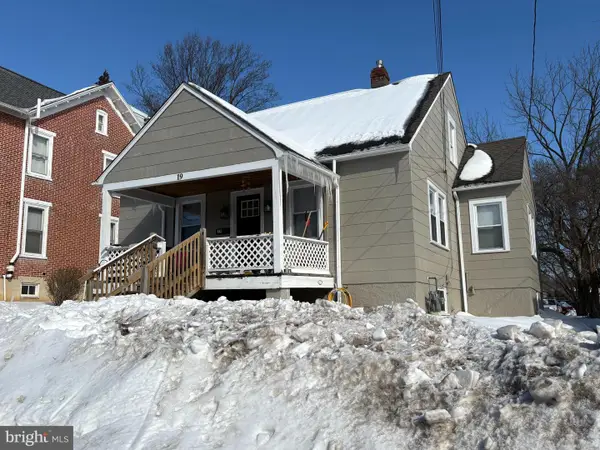 $325,000Active3 beds 1 baths1,330 sq. ft.
$325,000Active3 beds 1 baths1,330 sq. ft.19 Oakland Ave, WEST GROVE, PA 19390
MLS# PACT2116882Listed by: CLEAR SKY REAL ESTATE CONSULTING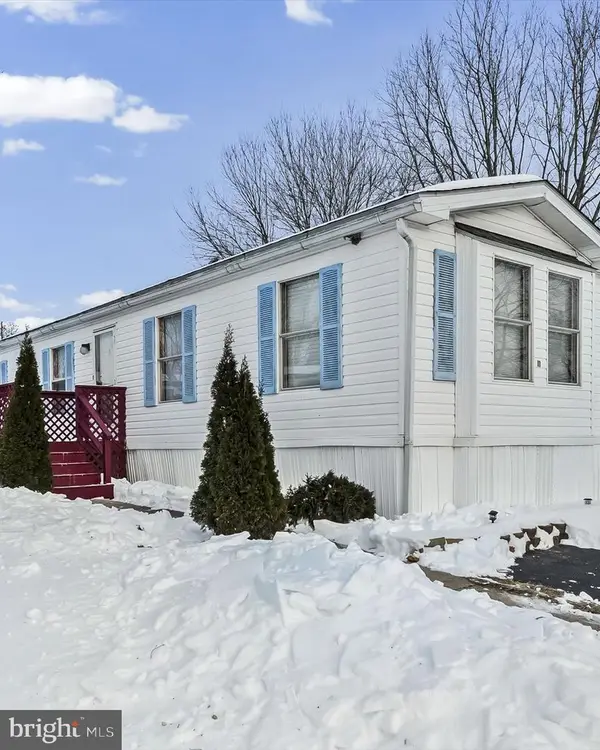 $80,000Active2 beds 2 baths
$80,000Active2 beds 2 baths11 Creekside Dr, WEST GROVE, PA 19390
MLS# PACT2116706Listed by: EXP REALTY, LLC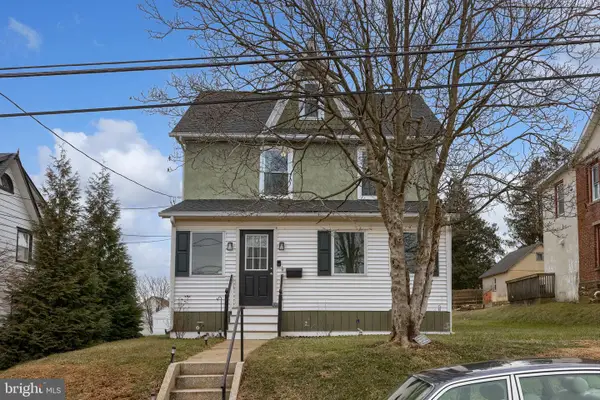 $339,900Pending3 beds 2 baths1,487 sq. ft.
$339,900Pending3 beds 2 baths1,487 sq. ft.123 Murray Ave, WEST GROVE, PA 19390
MLS# PACT2115876Listed by: RE/MAX EVOLVED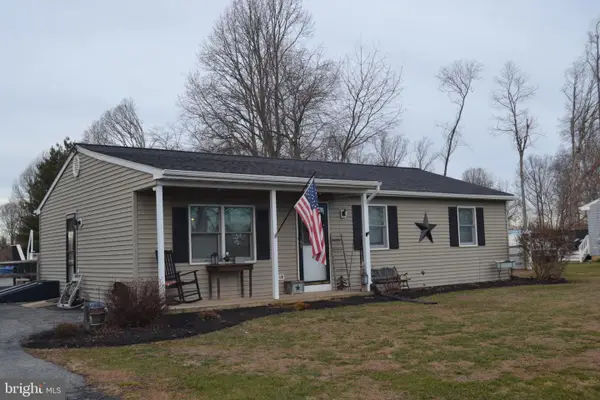 $495,101Pending3 beds 2 baths1,892 sq. ft.
$495,101Pending3 beds 2 baths1,892 sq. ft.686 State Rd, WEST GROVE, PA 19390
MLS# PACT2115812Listed by: BHHS FOX & ROACH-CHADDS FORD $475,000Pending4 beds 3 baths3,192 sq. ft.
$475,000Pending4 beds 3 baths3,192 sq. ft.375 Schoolhouse Rd, WEST GROVE, PA 19390
MLS# PACT2115372Listed by: EXP REALTY, LLC $674,900Pending4 beds 4 baths3,556 sq. ft.
$674,900Pending4 beds 4 baths3,556 sq. ft.18 Stanford Dr, WEST GROVE, PA 19390
MLS# PACT2115228Listed by: EXP REALTY, LLC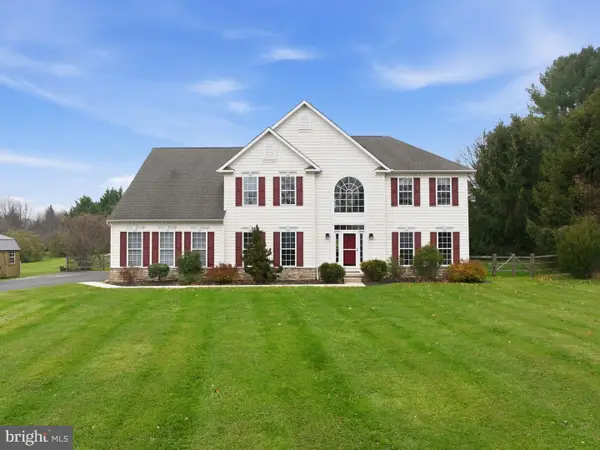 $700,000Pending4 beds 3 baths3,225 sq. ft.
$700,000Pending4 beds 3 baths3,225 sq. ft.345 Woodcrest Rd, WEST GROVE, PA 19390
MLS# PACT2114222Listed by: LONG & FOSTER REAL ESTATE, INC.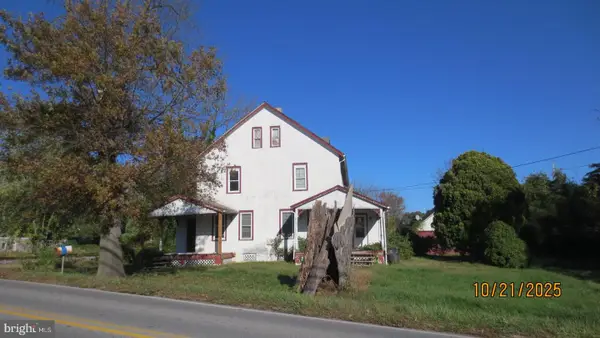 $225,000Pending6 beds 2 baths2,400 sq. ft.
$225,000Pending6 beds 2 baths2,400 sq. ft.115 S Guernsey Rd, WEST GROVE, PA 19390
MLS# PACT2113982Listed by: AMERICAN DESTINY REAL ESTATE-PHILADELPHIA

