603 Lamborn Dr, West Grove, PA 19390
Local realty services provided by:Better Homes and Gardens Real Estate Maturo
603 Lamborn Dr,West Grove, PA 19390
$555,000
- 4 Beds
- 3 Baths
- - sq. ft.
- Single family
- Sold
Listed by: michael j skay
Office: coldwell banker realty
MLS#:PACT2111918
Source:BRIGHTMLS
Sorry, we are unable to map this address
Price summary
- Price:$555,000
- Monthly HOA dues:$75
About this home
Welcome to 603 Lamborn Ridge Drive in West Grove.
BRAND NEW FLOORING ON 2ND FLOOR!!!
This stunning 4 bedroom, 2.5 bath colonial offers nearly 3,000 square feet of modern living in the highly desirable Lamborn Ridge community. Built in 2012 and loaded with thoughtful updates, this home is truly turn key.
Major Highlights that makes this home so appealing are the
• Brand new roof (2023) with 50 year transferable warranty for peace of mind
• Whole home generator to ensure you never lose power
• Tankless hot water heater and water softener for efficiency and comfort
• Second floor laundry, private home office, and three bedrooms with walk in closets including dual closets in the primary suite
Inside, the kitchen is the heart of the home. Open, stylish, and perfect for gatherings large or small, it flows directly into the main living spaces, making it ideal for entertaining or everyday life.
Step outside to a spacious deck and fully fenced yard, the perfect setup for children, pets, and year round enjoyment.
Location is key, and this property delivers. You are just minutes from West Grove, Kennett Square, and other Southern Chester County towns, with convenient access to Delaware, Maryland, Chester County, and Delaware County.
This is not just another listing. It is a home designed for comfort, security, and long term value. Schedule your private showing today and make 603 Lamborn Ridge your new home.
Contact an agent
Home facts
- Year built:2012
- Listing ID #:PACT2111918
- Added:56 day(s) ago
- Updated:December 11, 2025 at 04:33 AM
Rooms and interior
- Bedrooms:4
- Total bathrooms:3
- Full bathrooms:2
- Half bathrooms:1
Heating and cooling
- Cooling:Central A/C
- Heating:Forced Air, Natural Gas
Structure and exterior
- Roof:Architectural Shingle
- Year built:2012
Utilities
- Water:Public
- Sewer:Public Sewer
Finances and disclosures
- Price:$555,000
- Tax amount:$8,366 (2025)
New listings near 603 Lamborn Dr
- Coming SoonOpen Tue, 2 to 4pm
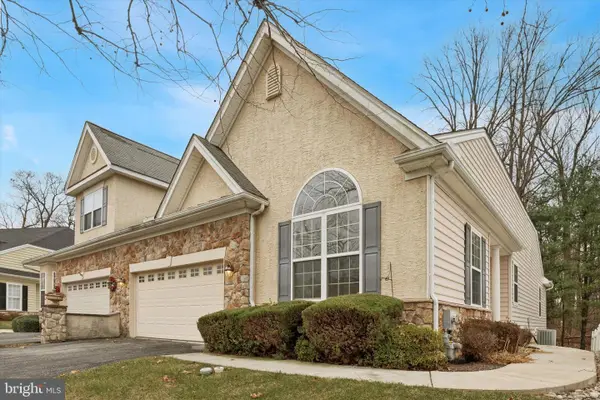 $385,000Coming Soon2 beds 2 baths
$385,000Coming Soon2 beds 2 baths550 Hodgson Cir, WEST GROVE, PA 19390
MLS# PACT2114640Listed by: KELLER WILLIAMS REALTY DEVON-WAYNE 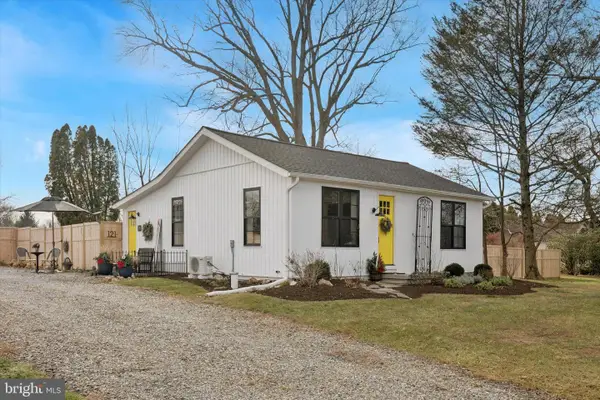 $419,900Pending2 beds 2 baths1,440 sq. ft.
$419,900Pending2 beds 2 baths1,440 sq. ft.121 Corby Rd, WEST GROVE, PA 19390
MLS# PACT2114438Listed by: KW GREATER WEST CHESTER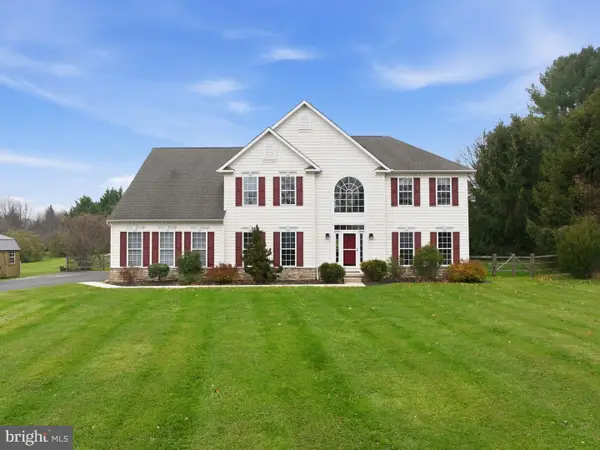 $700,000Pending4 beds 3 baths3,225 sq. ft.
$700,000Pending4 beds 3 baths3,225 sq. ft.345 Woodcrest Rd, WEST GROVE, PA 19390
MLS# PACT2114222Listed by: LONG & FOSTER REAL ESTATE, INC.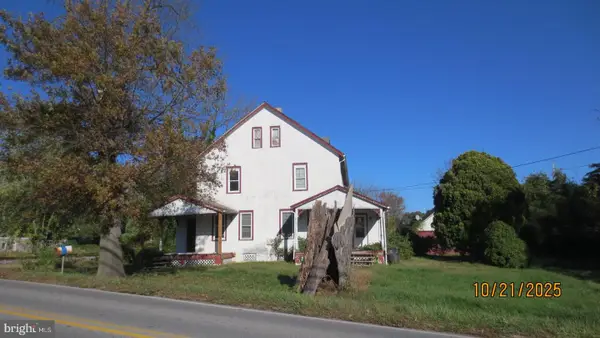 $225,000Pending6 beds 2 baths2,400 sq. ft.
$225,000Pending6 beds 2 baths2,400 sq. ft.115 S Guernsey Rd, WEST GROVE, PA 19390
MLS# PACT2113982Listed by: AMERICAN DESTINY REAL ESTATE-PHILADELPHIA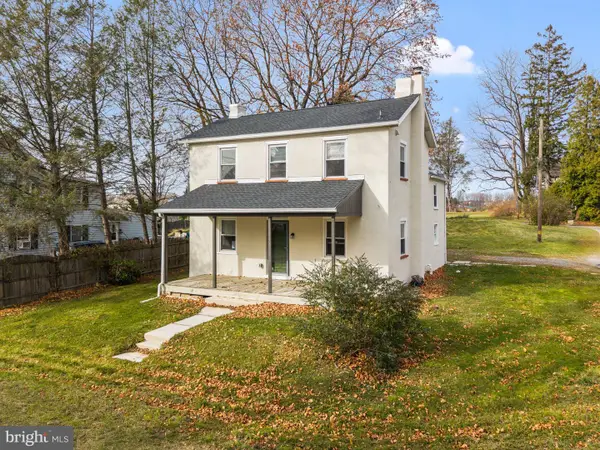 $339,000Pending3 beds 1 baths1,504 sq. ft.
$339,000Pending3 beds 1 baths1,504 sq. ft.211 E London Grove Rd, WEST GROVE, PA 19390
MLS# PACT2113844Listed by: FORAKER REALTY CO.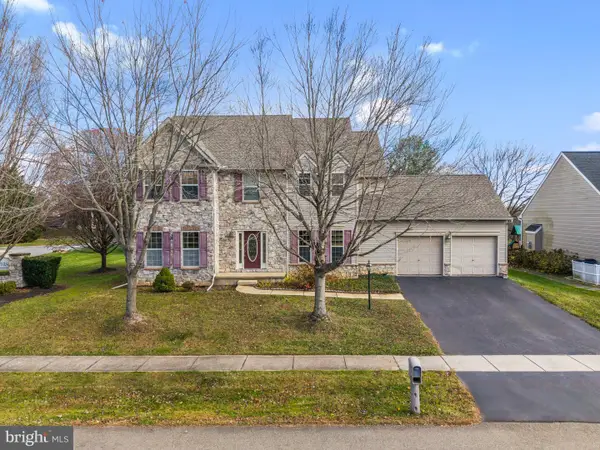 $574,999Active4 beds 3 baths3,218 sq. ft.
$574,999Active4 beds 3 baths3,218 sq. ft.2 Radence Ln, WEST GROVE, PA 19390
MLS# PACT2113768Listed by: FORAKER REALTY CO. $439,900Pending2 beds 2 baths1,800 sq. ft.
$439,900Pending2 beds 2 baths1,800 sq. ft.453 E Glenview Dr, WEST GROVE, PA 19390
MLS# PACT2112924Listed by: WEICHERT, REALTORS - CORNERSTONE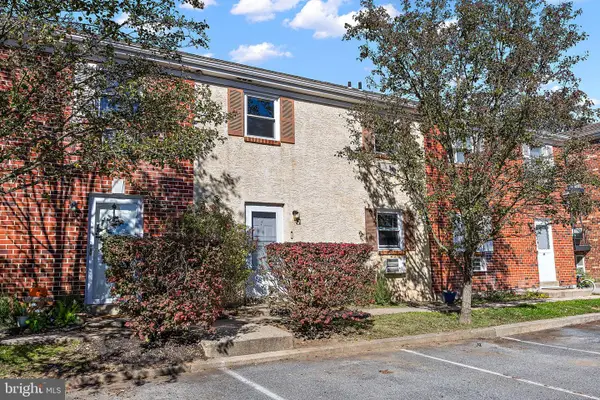 $179,900Pending2 beds 1 baths900 sq. ft.
$179,900Pending2 beds 1 baths900 sq. ft.117 Railroad Ave #a7, WEST GROVE, PA 19390
MLS# PACT2112794Listed by: COMPASS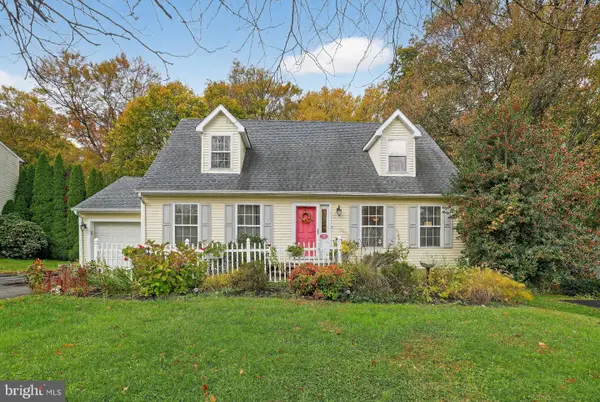 $430,000Pending3 beds 2 baths2,240 sq. ft.
$430,000Pending3 beds 2 baths2,240 sq. ft.308 Welcome Ave, WEST GROVE, PA 19390
MLS# PACT2112752Listed by: COLDWELL BANKER REALTY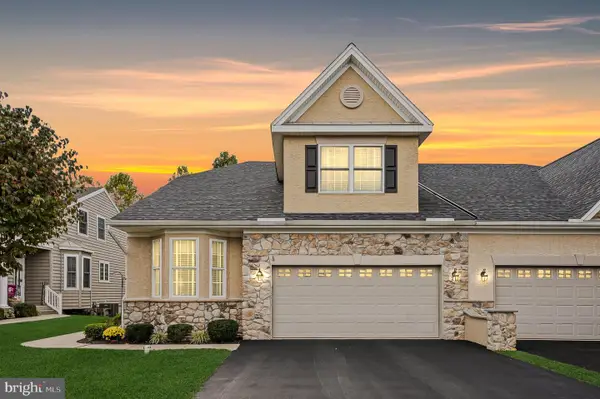 $485,000Pending3 beds 3 baths4,037 sq. ft.
$485,000Pending3 beds 3 baths4,037 sq. ft.524 Hodgson Cir, WEST GROVE, PA 19390
MLS# PACT2112790Listed by: EXP REALTY, LLC
