711 Thomas Penn Dr, West Grove, PA 19390
Local realty services provided by:Better Homes and Gardens Real Estate Maturo
711 Thomas Penn Dr,West Grove, PA 19390
$429,000
- 3 Beds
- 3 Baths
- 2,349 sq. ft.
- Single family
- Pending
Listed by:john n lyons
Office:crown homes real estate
MLS#:PACT2091944
Source:BRIGHTMLS
Price summary
- Price:$429,000
- Price per sq. ft.:$182.63
- Monthly HOA dues:$280
About this home
Welcome to 711 Thomas Penn Drive—an elegant retreat set within the peaceful and sought-after Big Elk 55+ community in West Grove. This modern residence offers a perfect blend of comfort, style, and convenience, making it the ideal place to call home. With 3 bedrooms and 2.5 bathrooms, this spacious home is designed for both relaxation and functionality. Step inside and be welcomed by a bright and open floor plan that invites you to explore every corner of this gorgeous home. The kitchen is a true highlight, featuring sleek cabinetry, top-tier stainless steel appliances, and a large island, making it perfect for both daily meals and entertaining. The adjacent living and dining areas offer a seamless flow, ideal for hosting friends and family or simply unwinding after a long day. The main level also boasts a luxurious primary suite, complete with a spacious walk-in closet and a private bath designed for ultimate relaxation. Upstairs, you’ll find two additional generously sized bedrooms, along with another full bathroom, ensuring plenty of space for family or guests. With its modern amenities and convenient location near major roads, shopping, and dining options, this home presents an incredible opportunity for comfortable living. Schedule your showing today!
Contact an agent
Home facts
- Year built:2023
- Listing ID #:PACT2091944
- Added:192 day(s) ago
- Updated:September 29, 2025 at 07:35 AM
Rooms and interior
- Bedrooms:3
- Total bathrooms:3
- Full bathrooms:2
- Half bathrooms:1
- Living area:2,349 sq. ft.
Heating and cooling
- Cooling:Central A/C
- Heating:Forced Air, Natural Gas
Structure and exterior
- Year built:2023
- Building area:2,349 sq. ft.
- Lot area:0.15 Acres
Utilities
- Water:Public
- Sewer:Public Sewer
Finances and disclosures
- Price:$429,000
- Price per sq. ft.:$182.63
- Tax amount:$5,646 (2024)
New listings near 711 Thomas Penn Dr
- Coming Soon
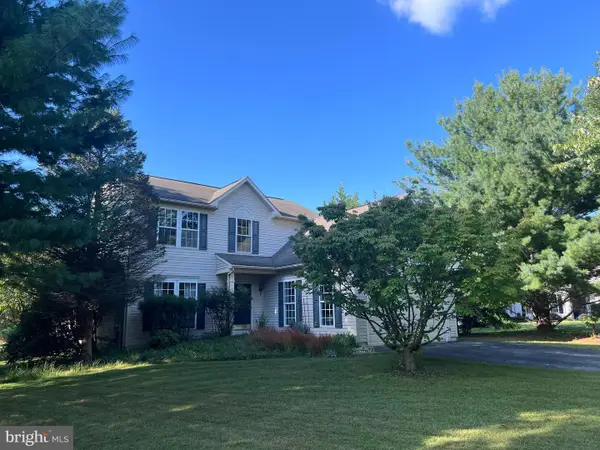 $535,000Coming Soon4 beds 3 baths
$535,000Coming Soon4 beds 3 baths24 Caversham Dr, WEST GROVE, PA 19390
MLS# PACT2110418Listed by: FORAKER REALTY CO. 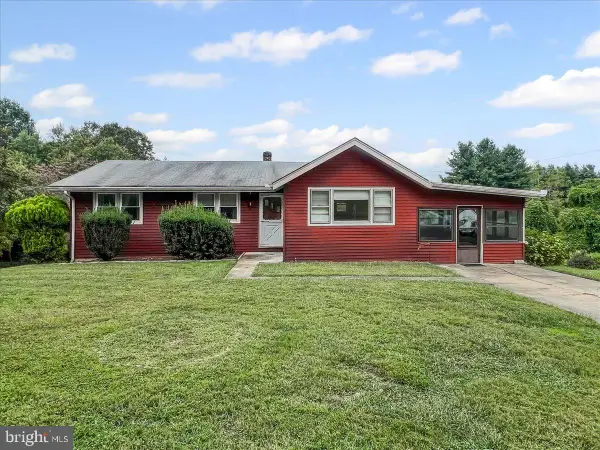 $340,000Pending3 beds 1 baths1,104 sq. ft.
$340,000Pending3 beds 1 baths1,104 sq. ft.25 Holly Dr, WEST GROVE, PA 19390
MLS# PACT2109720Listed by: BEILER-CAMPBELL REALTORS-AVONDALE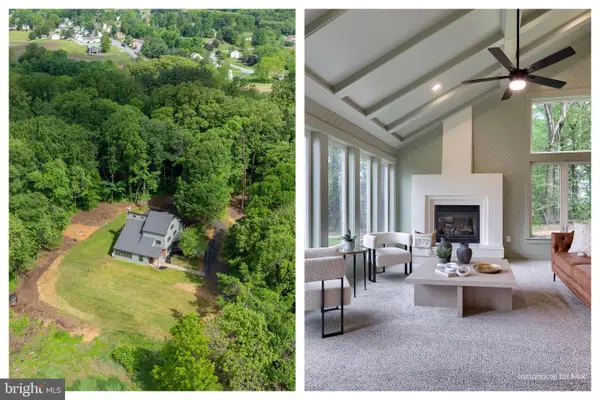 $1,279,000Active5 beds 4 baths3,799 sq. ft.
$1,279,000Active5 beds 4 baths3,799 sq. ft.2655 Gap Newport Pike, WEST GROVE, PA 19390
MLS# PACT2109782Listed by: KELLER WILLIAMS ELITE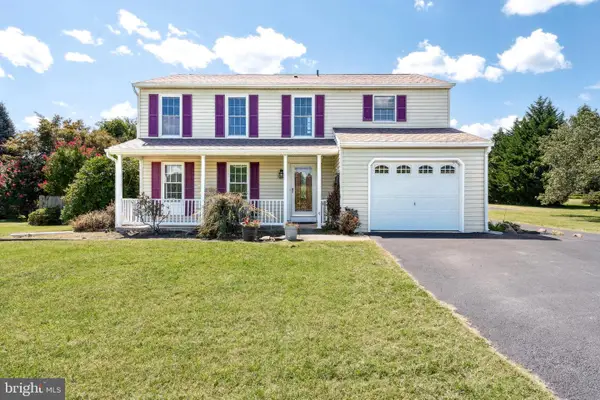 $445,000Pending4 beds 3 baths1,808 sq. ft.
$445,000Pending4 beds 3 baths1,808 sq. ft.534 Coatesville Rd, WEST GROVE, PA 19390
MLS# PACT2107378Listed by: ELFANT WISSAHICKON-CHESTNUT HILL $675,000Active3 beds 3 baths3,125 sq. ft.
$675,000Active3 beds 3 baths3,125 sq. ft.318 Guglielma Springett Dr, WEST GROVE, PA 19390
MLS# PACT2109330Listed by: REALTY ONE GROUP ADVOCATES $525,000Active4 beds 3 baths2,305 sq. ft.
$525,000Active4 beds 3 baths2,305 sq. ft.653 State Rd, WEST GROVE, PA 19390
MLS# PACT2107728Listed by: LONG & FOSTER REAL ESTATE, INC. $400,000Pending2 beds 2 baths1,937 sq. ft.
$400,000Pending2 beds 2 baths1,937 sq. ft.143 Rose View Dr, WEST GROVE, PA 19390
MLS# PACT2106580Listed by: LONG & FOSTER REAL ESTATE, INC.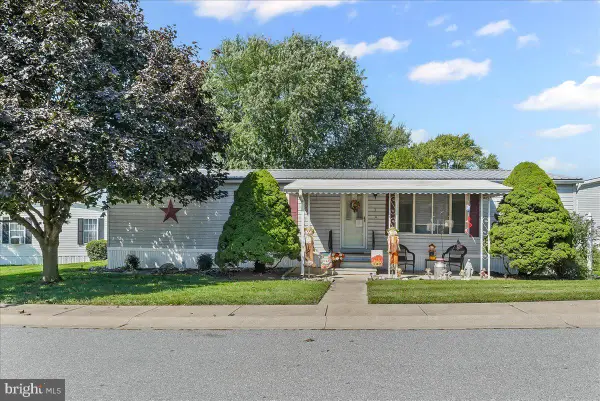 $90,000Pending2 beds 2 baths1,568 sq. ft.
$90,000Pending2 beds 2 baths1,568 sq. ft.1 Creekside Dr, WEST GROVE, PA 19390
MLS# PACT2107620Listed by: KELLER WILLIAMS REAL ESTATE -EXTON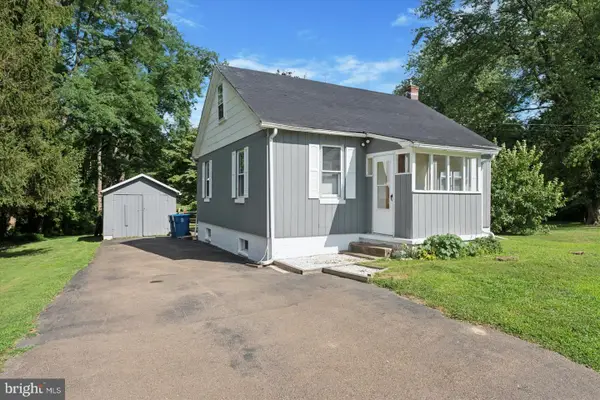 $350,000Pending3 beds 2 baths1,207 sq. ft.
$350,000Pending3 beds 2 baths1,207 sq. ft.381 Rosehill Rd, WEST GROVE, PA 19390
MLS# PACT2107306Listed by: PATTERSON-SCHWARTZ - GREENVILLE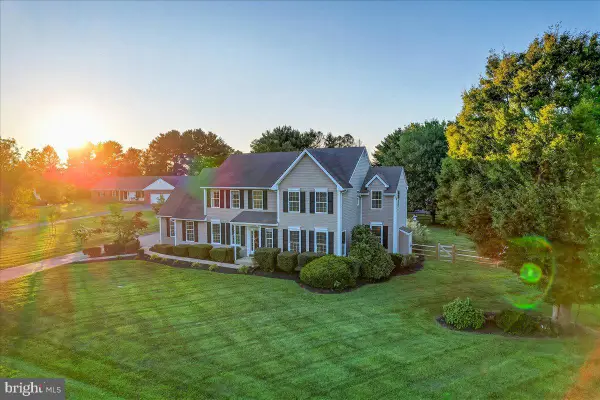 $600,000Pending4 beds 3 baths2,843 sq. ft.
$600,000Pending4 beds 3 baths2,843 sq. ft.43 Violet Ln, WEST GROVE, PA 19390
MLS# PACT2107168Listed by: KELLER WILLIAMS REAL ESTATE - MEDIA
