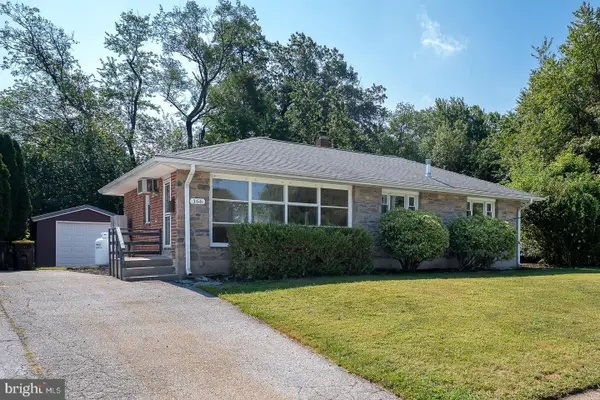414 Stonybrook Dr #414, West Norriton, PA 19403
Local realty services provided by:Better Homes and Gardens Real Estate Cassidon Realty
414 Stonybrook Dr #414,West Norriton, PA 19403
$239,900
- 2 Beds
- 3 Baths
- 1,440 sq. ft.
- Townhouse
- Pending
Listed by:gerald p hill
Office:homestarr realty
MLS#:PAMC2150316
Source:BRIGHTMLS
Price summary
- Price:$239,900
- Price per sq. ft.:$166.6
About this home
Welcome to this beautifully maintained interior brick-front townhouse offering 2 spacious bedrooms and 2.5 baths in a desirable community with pool access. The inviting foyer includes a coat closet for added convenience. Step into the large living room featuring custom built-in shelving, a cozy wood-burning fireplace with a brick surround and granite hearth, plus sliding glass doors leading to a brick paver patio and storage shed. The dining area overlooks both the living room and kitchen, perfect for entertaining. The kitchen boasts abundant cabinet and counter space, a tiled backsplash, recessed lighting, and a separate breakfast area with pantry storage and a ceiling fan. Upstairs, the oversized primary suite features a triple window with rear yard views, remote-control ceiling fan, a full wall of closets, and a bonus cosmetic vanity with sink and storage. The en suite bath includes a stall shower with sliding glass doors. The generously sized second bedroom also offers ample closet space and is served by a full hall bath with a tub/shower combo. A main floor powder room adds convenience. This home combines comfort, function, and community living—don't miss the opportunity to make it yours!
Contact an agent
Home facts
- Year built:1977
- Listing ID #:PAMC2150316
- Added:46 day(s) ago
- Updated:September 29, 2025 at 07:35 AM
Rooms and interior
- Bedrooms:2
- Total bathrooms:3
- Full bathrooms:2
- Half bathrooms:1
- Living area:1,440 sq. ft.
Heating and cooling
- Cooling:Central A/C
- Heating:Electric, Forced Air, Heat Pump - Electric BackUp
Structure and exterior
- Roof:Shingle
- Year built:1977
- Building area:1,440 sq. ft.
Utilities
- Water:Public
- Sewer:Public Sewer
Finances and disclosures
- Price:$239,900
- Price per sq. ft.:$166.6
- Tax amount:$4,181 (2025)
New listings near 414 Stonybrook Dr #414
 $300,000Pending4 beds 3 baths1,994 sq. ft.
$300,000Pending4 beds 3 baths1,994 sq. ft.1110 Stonybrook Dr #1110, WEST NORRITON, PA 19403
MLS# PAMC2154756Listed by: REALTY MARK ASSOCIATES $232,900Pending2 beds 2 baths906 sq. ft.
$232,900Pending2 beds 2 baths906 sq. ft.633 Glen Ln #66b, WEST NORRITON, PA 19403
MLS# PAMC2153538Listed by: COMPASS PENNSYLVANIA, LLC $415,000Active3 beds 2 baths1,670 sq. ft.
$415,000Active3 beds 2 baths1,670 sq. ft.166 Hoover Ave, WEST NORRITON, PA 19403
MLS# PAMC2154050Listed by: KELLER WILLIAMS REALTY DEVON-WAYNE $325,000Pending3 beds 3 baths1,694 sq. ft.
$325,000Pending3 beds 3 baths1,694 sq. ft.1105 Stonybrook Dr #1105, WEST NORRITON, PA 19403
MLS# PAMC2152010Listed by: KELLER WILLIAMS REAL ESTATE-BLUE BELL
