21 Michael Rd, White Haven, PA 18661
Local realty services provided by:Better Homes and Gardens Real Estate Reserve
21 Michael Rd,White Haven, PA 18661
$379,050
- 4 Beds
- 4 Baths
- - sq. ft.
- Single family
- Sold
Listed by: cynthia derolf
Office: pocono area realty benz group
MLS#:PALU2002630
Source:BRIGHTMLS
Sorry, we are unable to map this address
Price summary
- Price:$379,050
About this home
Lovingly constructed with attention to every detail, this 4-bedroom, 2 full + 2 half bath ranch-style home combines timeless craftsmanship with modern comfort. Set on a corner lot of over half an acre, the property features a heated 2-car garage plus carport, new deck, quarry-tiled front porch, and construction-grade concrete driveway and walkways. Inside, you'll find custom solid oak cabinetry, trim, and wood accents throughout, a spacious kitchen with pass-through to the dining room, and a sunken living room with a beautiful fireplace and handcrafted built-ins. The primary suite offers a walk-in closet and private bath, while the finished lower level adds a custom bar, pool table, pellet stove, cedar closet, and extra living space. Conveniently located near I-80 and PA 476, this home offers quality, comfort, and easy access — truly a commuter's dream.
Contact an agent
Home facts
- Year built:1992
- Listing ID #:PALU2002630
- Added:83 day(s) ago
- Updated:December 31, 2025 at 02:31 AM
Rooms and interior
- Bedrooms:4
- Total bathrooms:4
- Full bathrooms:2
- Half bathrooms:2
Heating and cooling
- Cooling:Central A/C
- Heating:Baseboard - Electric, Central, Electric, Forced Air, Heat Pump(s)
Structure and exterior
- Roof:Shingle
- Year built:1992
Utilities
- Water:Well
- Sewer:Public Sewer
Finances and disclosures
- Price:$379,050
- Tax amount:$4,018 (2025)
New listings near 21 Michael Rd
- New
 $399,000Active3 beds 2 baths2,168 sq. ft.
$399,000Active3 beds 2 baths2,168 sq. ft.317 Golden Oaks Drive, White Haven, PA 18661
MLS# PM-137977Listed by: BERKSHIRE HATHAWAY HOMESERVICES FOX & ROACH REALTORS - BETHLEHEM 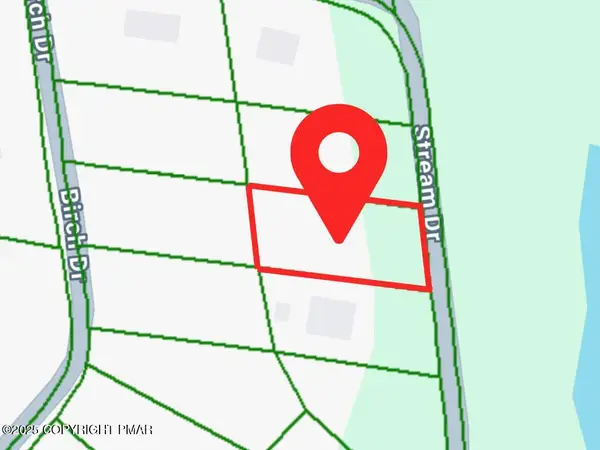 $7,500Active0.28 Acres
$7,500Active0.28 AcresStream Drive, White Haven, PA 18661
MLS# PM-137854Listed by: EXP REALTY, LLC - PHILADELPHIA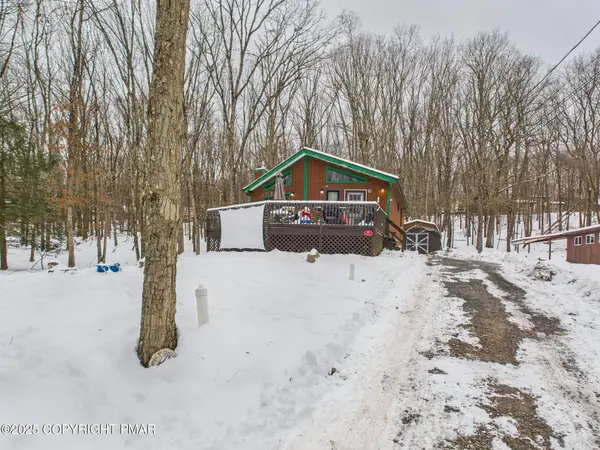 $160,000Pending3 beds 1 baths828 sq. ft.
$160,000Pending3 beds 1 baths828 sq. ft.26 Vacation Drive, White Haven, PA 18661
MLS# PM-137669Listed by: RE/MAX PROPERTY SPECIALISTS - POCONO LAKE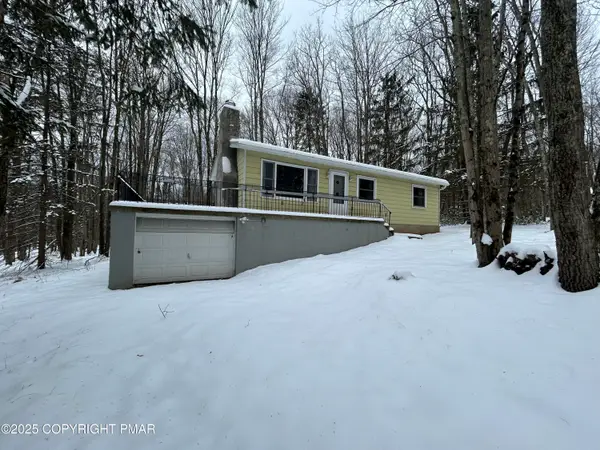 $169,000Pending2 beds 1 baths800 sq. ft.
$169,000Pending2 beds 1 baths800 sq. ft.37 Gopher Gap Lane, White Haven, PA 18661
MLS# PM-137643Listed by: MARY ENCK REALTY INC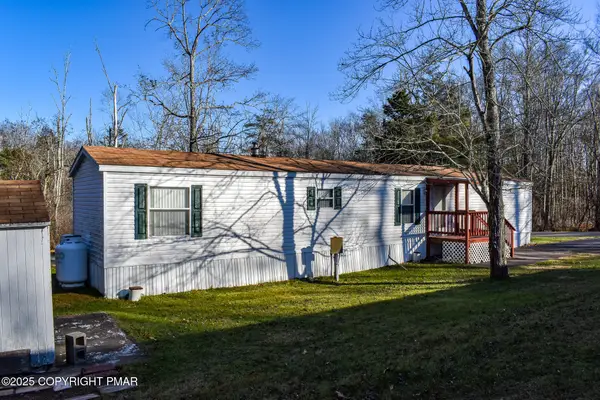 $59,000Active3 beds 2 baths920 sq. ft.
$59,000Active3 beds 2 baths920 sq. ft.34 Valley Gorge Mobile Home, White Haven, PA 18661
MLS# PM-137554Listed by: EXP REALTY, LLC - PHILADELPHIA $35,000Active0.26 Acres
$35,000Active0.26 AcresDarby Drive, White Haven, PA 18661
MLS# PM-137136Listed by: LEON R ROSS BROKERS, LLC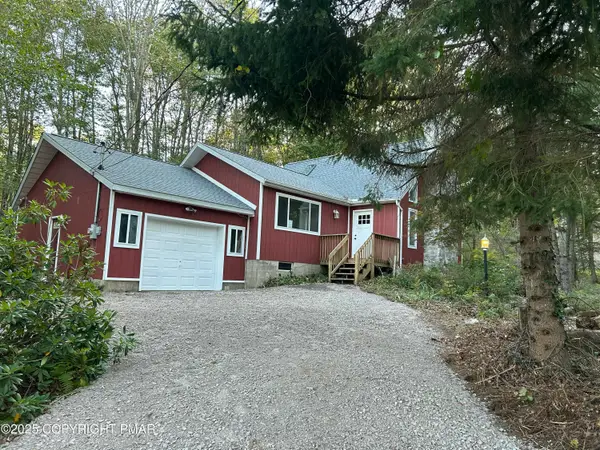 $350,000Active2 beds 2 baths1,488 sq. ft.
$350,000Active2 beds 2 baths1,488 sq. ft.70 Wolf Way, White Haven, PA 18661
MLS# PM-135857Listed by: MARY ENCK REALTY INC $20,000Pending0.66 Acres
$20,000Pending0.66 AcresLot 156 & 157 Chipmunk Trail, White Haven, PA 18661
MLS# PM-135359Listed by: MARY ENCK REALTY INC $399,900Pending3 beds 2 baths2,168 sq. ft.
$399,900Pending3 beds 2 baths2,168 sq. ft.317 Golden Oaks Drive, White Haven, PA 18661
MLS# PM-135296Listed by: BERKSHIRE HATHAWAY HOMESERVICES FOX & ROACH REALTORS - BETHLEHEM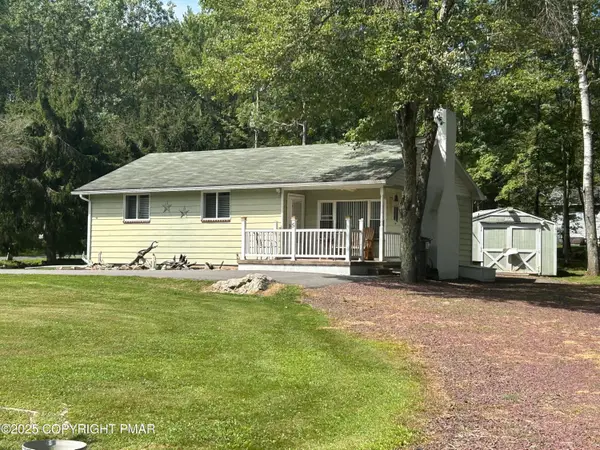 $198,000Pending3 beds 1 baths940 sq. ft.
$198,000Pending3 beds 1 baths940 sq. ft.5 Lehigh Drive, White Haven, PA 18661
MLS# PM-134980Listed by: MARY ENCK REALTY INC
