1942 Schadt Ave, WHITEHALL, PA 18052
Local realty services provided by:Better Homes and Gardens Real Estate Cassidon Realty
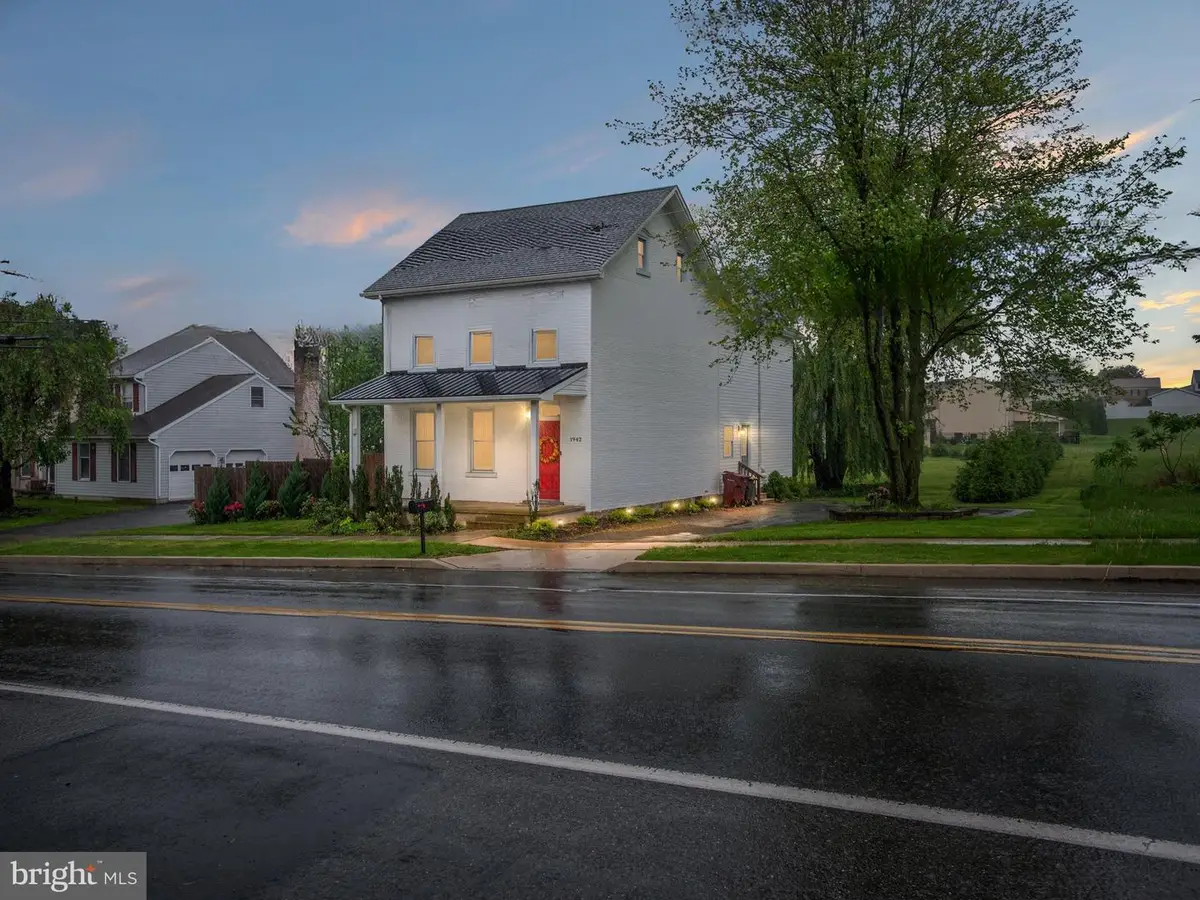
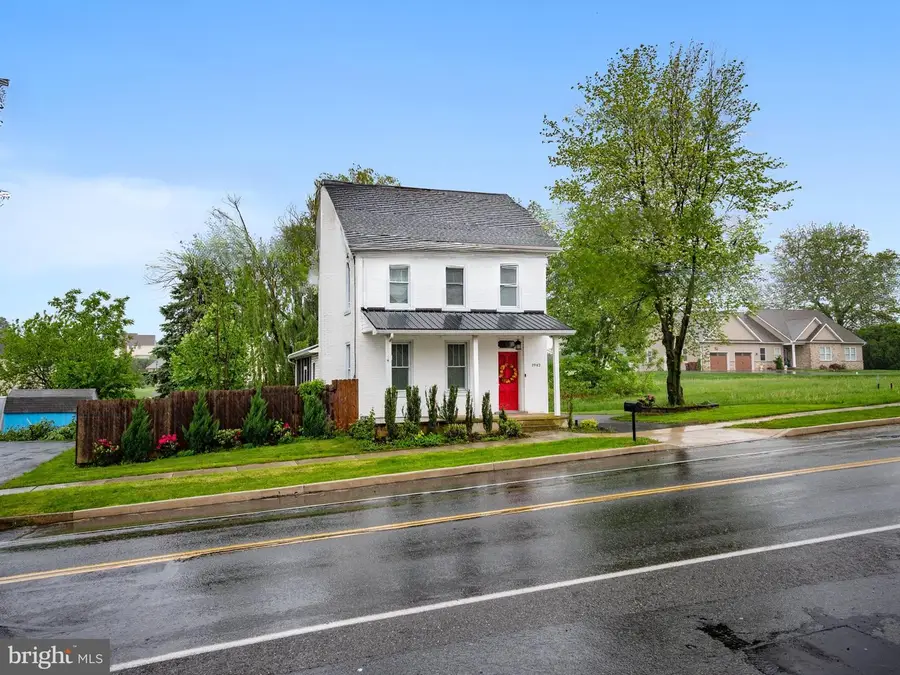

1942 Schadt Ave,WHITEHALL, PA 18052
$444,900
- 4 Beds
- 3 Baths
- 2,959 sq. ft.
- Single family
- Pending
Listed by:quinn fenwick
Office:ramos realty
MLS#:PALH2011928
Source:BRIGHTMLS
Price summary
- Price:$444,900
- Price per sq. ft.:$150.35
About this home
PRICE IMPROVEMENT! Beautifully renovated 4-bedroom, 2.5-bathroom farmhouse where timeless character meets modern design. Set on a spacious 0.69-acre lot in the heart of Whitehall, this gem blends historic soul with the comforts of contemporary living, offering over 2,400 square feet of stylish, sun-drenched space.
Step inside to discover soaring 9-foot ceilings, gorgeous hardwood floors, and an open-concept layout that invites connection and creativity. The kitchen features quartz countertops, 42-inch soft-close cabinetry, stainless steel appliances, and an oversized 7-foot butcher block island that seamlessly anchors the space. Whether you're hosting loved ones or enjoying quiet mornings, this kitchen sets the stage for countless memories.
Retreat to the primary suite with dual closets and a private en-suite bath, while three additional bedrooms—including a beautifully finished attic—offer flexibility for guests, a home office, or playroom. The first-floor laundry room adds to the ease of everyday life, and multiple heating zones ensure year-round comfort.
Recent updates include a newly remodeled bathroom, expanded HVAC ductwork, a radon mitigation system, water softener and reverse osmosis system. This home also boasts a 30 year architectural roof. With updated electrical, plumbing, and major systems already taken care of, you can move right in with confidence and peace of mind.
Outside, enjoy a fenced spacious backyard, charming front and side porches, a storage shed, and a newly added greenhouse —perfect for gardening enthusiasts, pet lovers, or those craving a touch of nature. The level lot offers room to roam, relax, and entertain.
Located just minutes from schools, shopping, parks, and all the local amenities Whitehall has to offer, this home is as convenient as it is captivating.
This is more than a home—it’s a storybook setting for your next chapter. Come experience the perfect blend of history, style, and function. Schedule your private showing today—your dream farmhouse awaits
Contact an agent
Home facts
- Year built:1850
- Listing Id #:PALH2011928
- Added:90 day(s) ago
- Updated:August 13, 2025 at 07:30 AM
Rooms and interior
- Bedrooms:4
- Total bathrooms:3
- Full bathrooms:2
- Half bathrooms:1
- Living area:2,959 sq. ft.
Heating and cooling
- Heating:Baseboard - Electric, Electric
Structure and exterior
- Year built:1850
- Building area:2,959 sq. ft.
- Lot area:0.69 Acres
Schools
- High school:WHITEHALL
- Middle school:WHITEHALL-COPLAY
- Elementary school:CLARENCE M. GOCKLEY
Utilities
- Water:Public
- Sewer:Public Sewer
Finances and disclosures
- Price:$444,900
- Price per sq. ft.:$150.35
- Tax amount:$6,529 (2024)
New listings near 1942 Schadt Ave
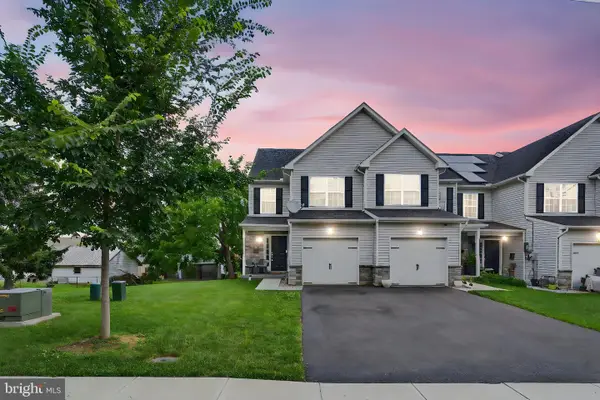 $395,000Active3 beds 3 baths1,636 sq. ft.
$395,000Active3 beds 3 baths1,636 sq. ft.3022 S 3rd St, WHITEHALL, PA 18052
MLS# PALH2012828Listed by: REAL OF PENNSYLVANIA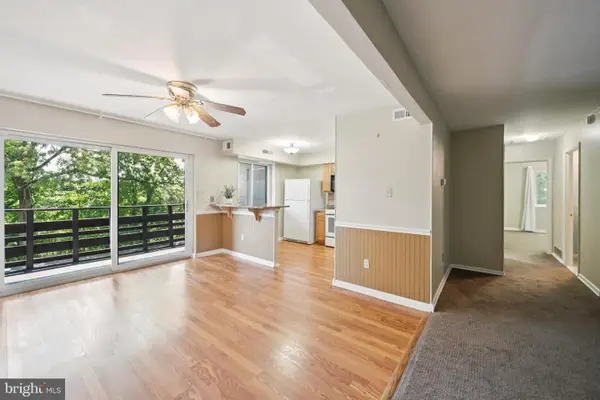 $189,500Active2 beds 2 baths1,115 sq. ft.
$189,500Active2 beds 2 baths1,115 sq. ft.1590 Alta Dr #d15, WHITEHALL, PA 18052
MLS# PALH2012790Listed by: KELLER WILLIAMS REAL ESTATE-DOYLESTOWN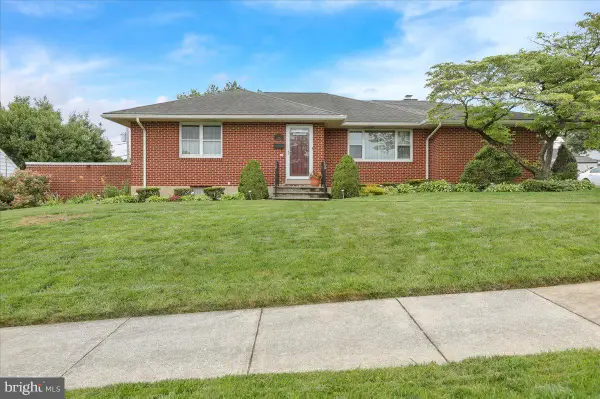 $379,900Pending3 beds 2 baths2,670 sq. ft.
$379,900Pending3 beds 2 baths2,670 sq. ft.438 Windsor St, WHITEHALL, PA 18052
MLS# PALH2012764Listed by: KELLER WILLIAMS PLATINUM REALTY - WYOMISSING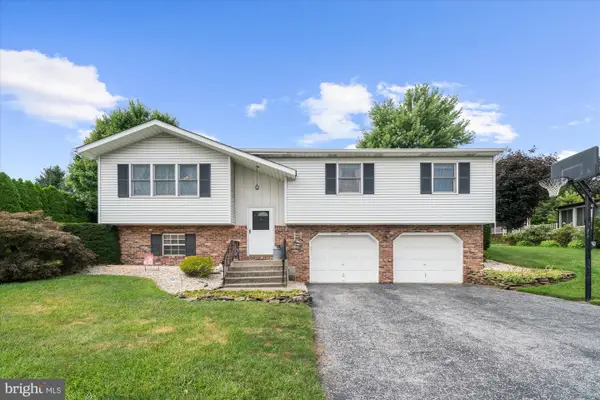 $399,000Pending3 beds 3 baths1,766 sq. ft.
$399,000Pending3 beds 3 baths1,766 sq. ft.3309 Center St, WHITEHALL, PA 18052
MLS# PALH2012768Listed by: HOWARD HANNA THE FREDERICK GROUP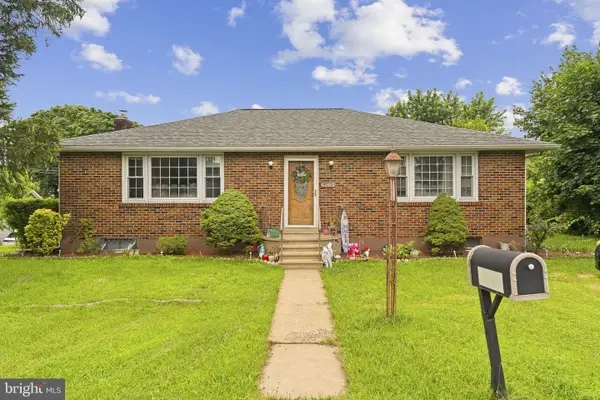 $390,000Active3 beds 2 baths
$390,000Active3 beds 2 baths4116 Springmill Rd, WHITEHALL, PA 18052
MLS# PALH2012554Listed by: IRON VALLEY REAL ESTATE LEGACY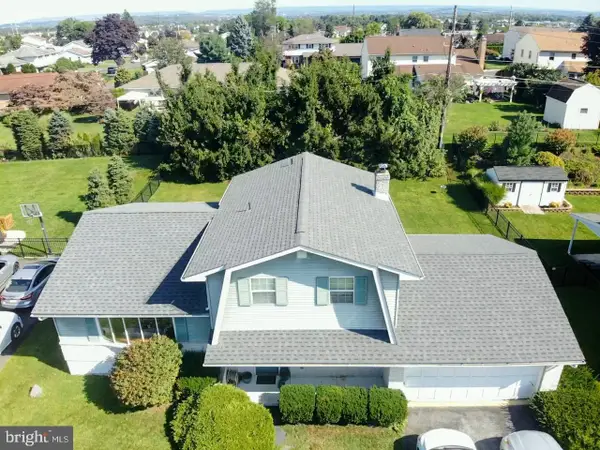 $300,000Pending3 beds 3 baths1,820 sq. ft.
$300,000Pending3 beds 3 baths1,820 sq. ft.49 Madison Ln, WHITEHALL, PA 18052
MLS# PALH2012510Listed by: EXP REALTY, LLC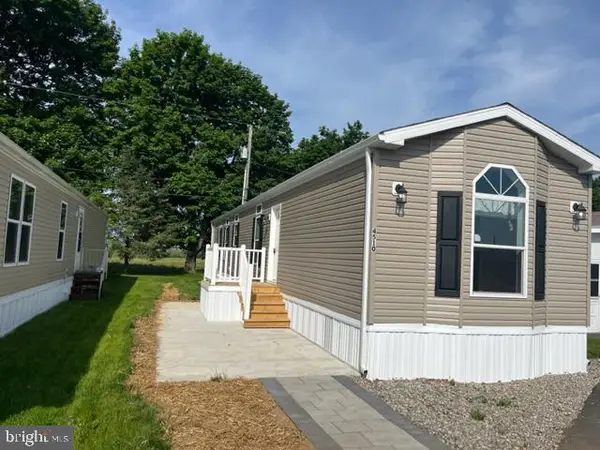 $149,999Pending2 beds 2 baths957 sq. ft.
$149,999Pending2 beds 2 baths957 sq. ft.5190 Stone Terrace Dr, WHITEHALL, PA 18052
MLS# PALH2012460Listed by: OWNERENTRY.COM $339,900Pending5 beds 3 baths1,996 sq. ft.
$339,900Pending5 beds 3 baths1,996 sq. ft.4527 Main St, WHITEHALL, PA 18052
MLS# PALH2011930Listed by: PAGODA REALTY
