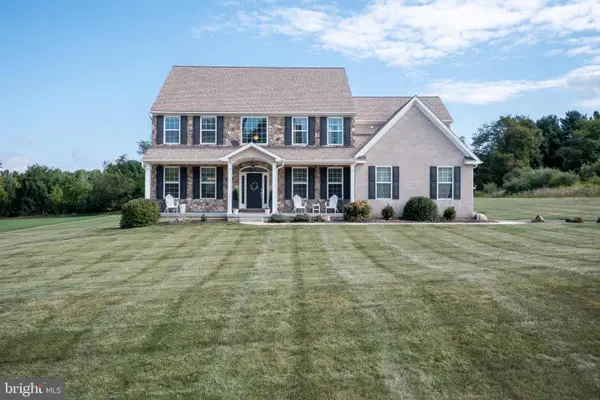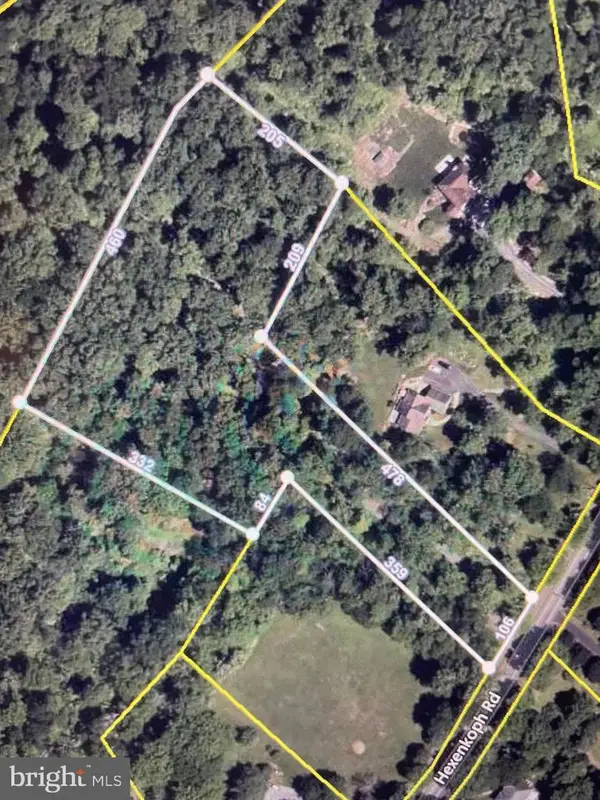20 Ava Way, Williams Township, PA 18042
Local realty services provided by:Better Homes and Gardens Real Estate Cassidon Realty
20 Ava Way,Williams Twp, PA 18042
$999,000
- 4 Beds
- 5 Baths
- 4,154 sq. ft.
- Single family
- Active
Listed by:chris morton
Office:valor realty
MLS#:762003
Source:PA_LVAR
Price summary
- Price:$999,000
- Price per sq. ft.:$240.49
- Monthly HOA dues:$165
About this home
Don't miss this custom model home nestled in The Estates at Painter Farm Sub division in Williams Township. Boasting top of the line design with engineered wood floors throughout the entire 1st floor and an open concept layout that's great for family and friends. After enjoying sitting outside on the covered front porch, make your way inside into the foyer to find a private office and a dining area to each side. Continue down the hallway into the living room featuring a cozy gas fireplace as well as access to another covered porch. Head into the spacious eat in kitchen complete with an island, stainless steel appliances, and kitchen table area. 1st floor also features an additional sitting area with great natural light, mud room, and large pantry. Travel upstairs to the 2nd floor to find an inviting master suite with vaulted ceilings, his and her walk-in closets, and a massive master bath with a double vanity, soaker tub, and glass/tiled shower. The remainder of the 2nd floor features a secondary bedroom with a full bath, a 3rd and 4th bedroom, and a full bathroom in the hallway. The basement will not disappoint either with a Rec-Room that's perfect for entertaining, a half bathroom, a secret toy room, sliding door and steps to exit to the back yard, and a utility room. Once outside enjoy the patio, deck, or covered porch outback. Additional home features consist of an entire home speaker system, 3 zoned cooling/heating, sump pump, and gas utility. Book your showing today!
Contact an agent
Home facts
- Year built:2022
- Listing ID #:762003
- Added:62 day(s) ago
- Updated:September 30, 2025 at 02:59 PM
Rooms and interior
- Bedrooms:4
- Total bathrooms:5
- Full bathrooms:3
- Half bathrooms:2
- Living area:4,154 sq. ft.
Heating and cooling
- Cooling:Central Air, Zoned
- Heating:Forced Air, Gas, Heat Pump, Zoned
Structure and exterior
- Roof:Asphalt, Fiberglass
- Year built:2022
- Building area:4,154 sq. ft.
- Lot area:0.32 Acres
Schools
- High school:Wilson Area School District
Utilities
- Water:Well
- Sewer:Septic Tank
Finances and disclosures
- Price:$999,000
- Price per sq. ft.:$240.49
- Tax amount:$9,866
New listings near 20 Ava Way
- New
 $639,900Active4 beds 3 baths3,170 sq. ft.
$639,900Active4 beds 3 baths3,170 sq. ft.410 Bougher Hill Road, Williams Twp, PA 18042
MLS# 765343Listed by: EXP REALTY LLC - New
 $639,900Active4 beds 3 baths3,170 sq. ft.
$639,900Active4 beds 3 baths3,170 sq. ft.410 Bougher Hill Rd, EASTON, PA 18042
MLS# PANH2008710Listed by: EXP REALTY, LLC - New
 $200,000Active5.19 Acres
$200,000Active5.19 Acres93 Coffeetown Road, Easton, PA 18042
MLS# PM-135934Listed by: KELLER WILLIAMS REAL ESTATE - NORTHAMPTON CO  $735,000Pending5 beds 4 baths3,894 sq. ft.
$735,000Pending5 beds 4 baths3,894 sq. ft.840 Texas Rd, EASTON, PA 18042
MLS# PANH2008604Listed by: BHHS FOX & ROACH - CENTER VALLEY $209,900Active3 beds 2 baths1,120 sq. ft.
$209,900Active3 beds 2 baths1,120 sq. ft.465 Royal Manor Road #LOT 4, Williams Twp, PA 18042
MLS# 764473Listed by: COLDWELL BANKER HEARTHSIDE $184,900Active2 beds 2 baths693 sq. ft.
$184,900Active2 beds 2 baths693 sq. ft.465 Royal Manor Road #LOT 2, Williams Twp, PA 18042
MLS# 764461Listed by: COLDWELL BANKER HEARTHSIDE $214,900Active3 beds 2 baths1,173 sq. ft.
$214,900Active3 beds 2 baths1,173 sq. ft.465 Royal Manor Road #LOT 7, Williams Twp, PA 18042
MLS# 764398Listed by: COLDWELL BANKER HEARTHSIDE $1,049,000Active3 beds 3 baths4,507 sq. ft.
$1,049,000Active3 beds 3 baths4,507 sq. ft.450 Buttermilk Rd, EASTON, PA 18042
MLS# PANH2008528Listed by: REDFIN CORPORATION $195,000Active3.61 Acres
$195,000Active3.61 Acres590 Hexenkopf Rd, HELLERTOWN, PA 18055
MLS# PANH2008586Listed by: BHHS FOX & ROACH - CENTER VALLEY $250,000Active4.22 Acres
$250,000Active4.22 AcresLot N8 Island Ct, EASTON, PA 18042
MLS# PANH2007734Listed by: LONG & FOSTER REAL ESTATE, INC.
