60 Melchor Drive, Williams Township, PA 18042
Local realty services provided by:Better Homes and Gardens Real Estate Cassidon Realty
60 Melchor Drive,Williams Twp, PA 18042
$849,000
- 4 Beds
- 5 Baths
- 5,803 sq. ft.
- Single family
- Active
Listed by:geralyn p. morello
Office:century 21 pinnacle
MLS#:765494
Source:PA_LVAR
Price summary
- Price:$849,000
- Price per sq. ft.:$146.3
- Monthly HOA dues:$83.33
About this home
Magnificent Home Nestled In The Coveted Enclave of Fox Run Estates. Exclusive & Well-Appointed Defining Better Than New, Owners Spared No Expense, Master Craftsmanship Throughout, A Rare Blend Of Elegance, Sophistication & Warmth. Resting Majestically On 1.1 acres w/ Breathtaking Views, Pristine ParkLike Setting, Highlighted By A Dry Lay Farmers Wall, Protected By 118 Acres Of Preserved Farmland,providing Privacy & Timeless Charm. Enter into A Grand Light Filled Foyer W/ Soaring 18ft Ceilings & A Striking Palladium Window. Anchoring This Home Is A Chef-Inspired Gourmet Kitchen Serving As The Centerpiece of The Open Concept Main Flr. Gleaming Hdwd Flrs Throughout. Home Office Enclosed By Classic French Pane Drs, Formal LR Showcasing Classic Architectual Detail. The Billiard Room Offers A Relaxed Vibe, Crawford Ceiling Fan, Hand Scraped Engineered Hdwd Flrs & Cathedral Ceiling. Dramatic 2-Story FR Showcasing Stacked Stone Gas FP, Perfect For Entertaining Or Family Time. Experience The Views Of Your Back Yard Oasis From The Comfort of Your Breakfast Rm Featuring Custom Hexagon Slate Tile Flr .Main Level Is Complemented By 1/2 bath & Ldry Rm Adding Efficiency. 2nd level Offers A Spacious Master Bdrm ,House Of Tiffany Ceiling Fan, Tray Ceiling, Recessed Light, Bonus Rm & EnSuite.3 More Large Bdrms,2 Full Baths. LL Boasts State Of The Art Gym, Versatile Bonus Rm,1/2 Bath,Expansive Unfinished Area.Unmatched Location Min From ALL Major Hwys. Generac Generator.3 Car Side Entry Garage
Contact an agent
Home facts
- Year built:2006
- Listing ID #:765494
- Added:107 day(s) ago
- Updated:October 08, 2025 at 02:59 PM
Rooms and interior
- Bedrooms:4
- Total bathrooms:5
- Full bathrooms:3
- Half bathrooms:2
- Living area:5,803 sq. ft.
Heating and cooling
- Cooling:Ceiling Fans, Central Air, Ductless, Zoned
- Heating:Ductless, Fireplaces, Forced Air, Propane, Zoned
Structure and exterior
- Roof:Asphalt, Fiberglass
- Year built:2006
- Building area:5,803 sq. ft.
- Lot area:1.11 Acres
Utilities
- Water:Well
- Sewer:Septic Tank
Finances and disclosures
- Price:$849,000
- Price per sq. ft.:$146.3
- Tax amount:$12,933
New listings near 60 Melchor Drive
- New
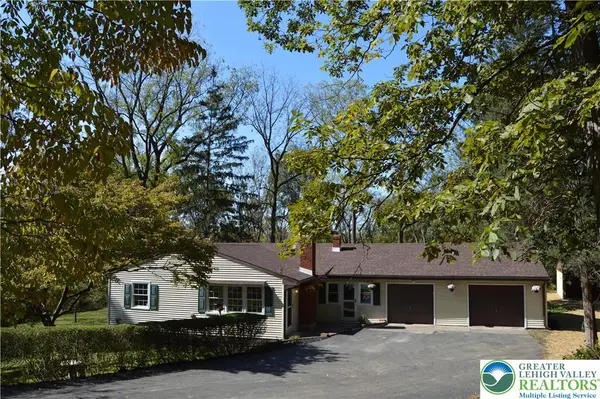 $449,900Active3 beds 1 baths1,423 sq. ft.
$449,900Active3 beds 1 baths1,423 sq. ft.930 Morvale Road, Easton, PA 18042
MLS# 765968Listed by: RE/MAX REAL ESTATE - New
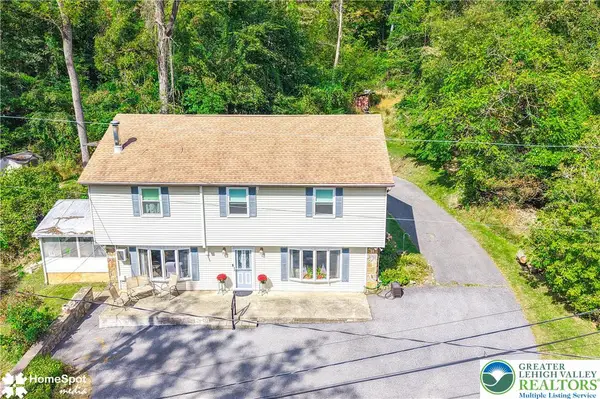 $489,000Active4 beds 2 baths2,120 sq. ft.
$489,000Active4 beds 2 baths2,120 sq. ft.445 Morvale Road, Williams Twp, PA 18042
MLS# 765856Listed by: BHHS - CHOICE PROPERTIES - Open Sat, 12 to 3pmNew
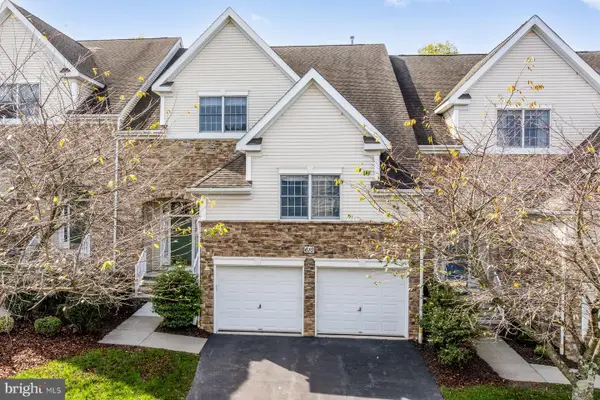 $634,900Active3 beds 3 baths3,217 sq. ft.
$634,900Active3 beds 3 baths3,217 sq. ft.610 Quaker Ridge Ter, EASTON, PA 18042
MLS# PANH2008754Listed by: KURFISS SOTHEBY'S INTERNATIONAL REALTY - Open Sat, 12 to 3pmNew
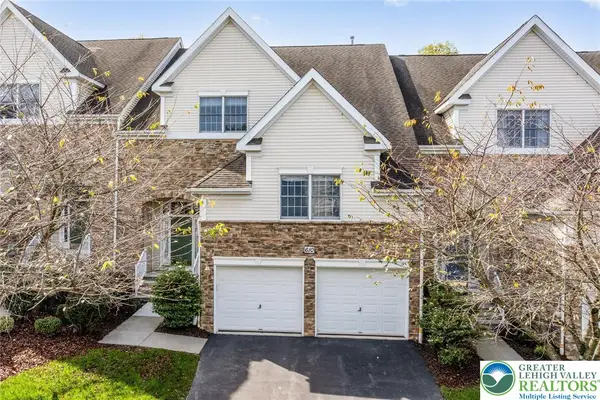 $634,900Active3 beds 3 baths3,217 sq. ft.
$634,900Active3 beds 3 baths3,217 sq. ft.610 Quaker Ridge Terrace, Williams Twp, PA 18042
MLS# 765705Listed by: KURFISS SOTHEBY'S INT. REALTY  $639,900Active4 beds 3 baths3,170 sq. ft.
$639,900Active4 beds 3 baths3,170 sq. ft.410 Bougher Hill Road, Williams Twp, PA 18042
MLS# 765343Listed by: EXP REALTY LLC $639,900Active4 beds 3 baths3,170 sq. ft.
$639,900Active4 beds 3 baths3,170 sq. ft.410 Bougher Hill Rd, EASTON, PA 18042
MLS# PANH2008710Listed by: EXP REALTY, LLC $200,000Active5.19 Acres
$200,000Active5.19 Acres93 Coffeetown Road, Easton, PA 18042
MLS# PM-135934Listed by: KELLER WILLIAMS REAL ESTATE - NORTHAMPTON CO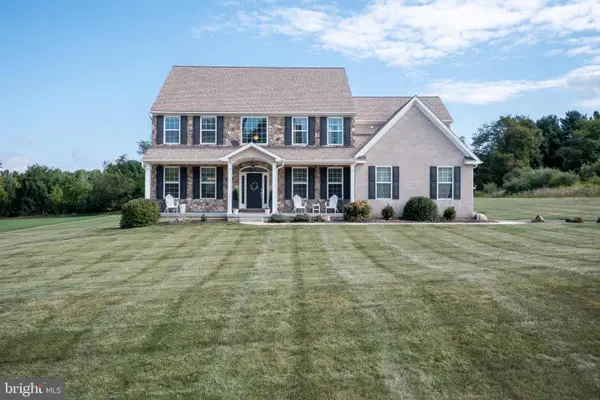 $735,000Pending5 beds 4 baths3,894 sq. ft.
$735,000Pending5 beds 4 baths3,894 sq. ft.840 Texas Rd, EASTON, PA 18042
MLS# PANH2008604Listed by: BHHS FOX & ROACH - CENTER VALLEY $209,900Active3 beds 2 baths1,120 sq. ft.
$209,900Active3 beds 2 baths1,120 sq. ft.465 Royal Manor Road #LOT 4, Williams Twp, PA 18042
MLS# 764473Listed by: COLDWELL BANKER HEARTHSIDE $184,900Active2 beds 2 baths693 sq. ft.
$184,900Active2 beds 2 baths693 sq. ft.465 Royal Manor Road #LOT 2, Williams Twp, PA 18042
MLS# 764461Listed by: COLDWELL BANKER HEARTHSIDE
