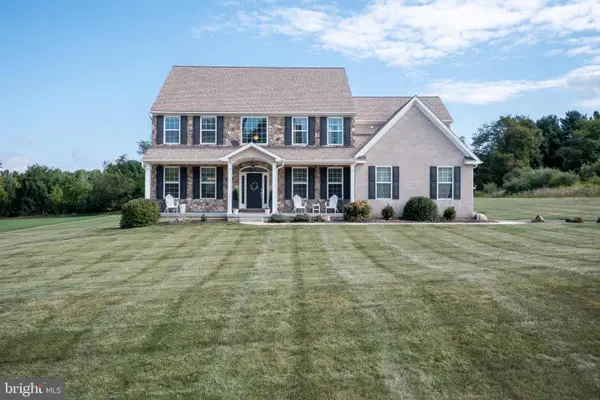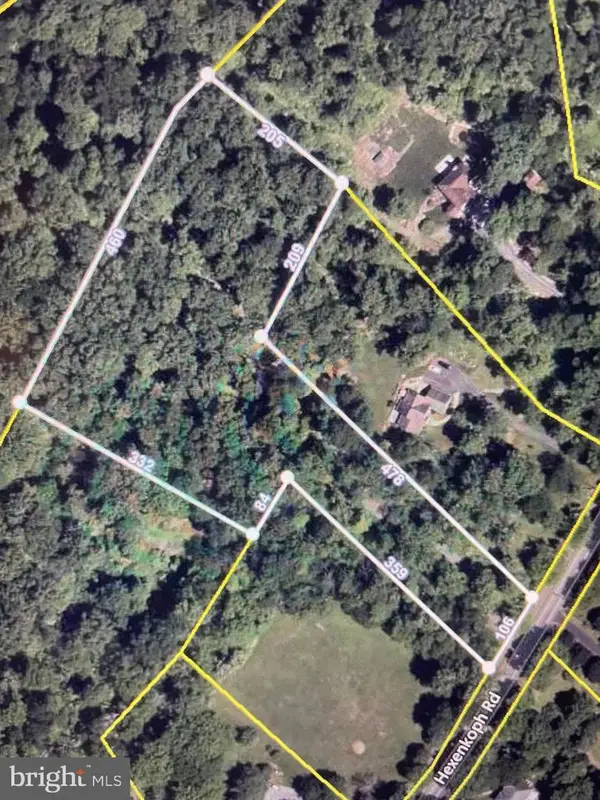76 Tumble Creek Road #12, Williams Township, PA 18042
Local realty services provided by:Better Homes and Gardens Real Estate Cassidon Realty
76 Tumble Creek Road #12,Williams Twp, PA 18042
$954,900
- 5 Beds
- 5 Baths
- 4,133 sq. ft.
- Single family
- Active
Listed by:kristin nelson-peck
Office:tuskes realty
MLS#:753740
Source:PA_LVAR
Price summary
- Price:$954,900
- Price per sq. ft.:$231.04
- Monthly HOA dues:$133.33
About this home
To Be Built. The Maverick is an architectural gem that is ideal for multi-generational living, this home boasts multiple areas on both floors, allowing for maximum comfort and convenience.
Step into the charming Foyer and be welcomed. The Kitchen features ample counter space, a large island with seating, and a walk-in Pantry. The nearby Great Room is anchored by a cozy gas fireplace, windows with backyard views, and opens to a formal Dining Room. The Family Room is a luxurious escape with cathedral ceilings, a sliding door leading to the outdoors, and a second gas fireplace surrounded by windows. The 1st floor also features a private Study, a Guest Suite with walk-in closet, full guest Bath, and a shared Powder Room.
The 2nd floor boasts a versatile Loft that can serve as another living area, study, or playroom. The grand Owner's Suite features a spacious bedroom, a spa-like ensuite Bath with dual vanities, a makeup counter, and large shower. Three more Bedrooms with walk-in closets, one with a private Bath and two with a shared Bath, provide ample space. A storage area on the 2nd floor can be used to store unused items or can be optionally finished as a home theater, game room, or home studio/office. A conveniently located 2nd floor laundry room rounds out this well-thought-out home
Close to Rt. 78, Rt.33, and the NJ border.
12 Year Structural New Home Warranty.
Contact an agent
Home facts
- Listing ID #:753740
- Added:196 day(s) ago
- Updated:September 25, 2025 at 02:55 PM
Rooms and interior
- Bedrooms:5
- Total bathrooms:5
- Full bathrooms:4
- Half bathrooms:1
- Living area:4,133 sq. ft.
Heating and cooling
- Cooling:Central Air
- Heating:Forced Air, Propane
Structure and exterior
- Roof:Asphalt, Fiberglass
- Building area:4,133 sq. ft.
- Lot area:1 Acres
Utilities
- Water:Well
- Sewer:Septic Tank
Finances and disclosures
- Price:$954,900
- Price per sq. ft.:$231.04
New listings near 76 Tumble Creek Road #12
- New
 $639,900Active4 beds 3 baths3,170 sq. ft.
$639,900Active4 beds 3 baths3,170 sq. ft.410 Bougher Hill Road, Williams Twp, PA 18042
MLS# 765343Listed by: EXP REALTY LLC - New
 $639,900Active4 beds 3 baths3,170 sq. ft.
$639,900Active4 beds 3 baths3,170 sq. ft.410 Bougher Hill Rd, EASTON, PA 18042
MLS# PANH2008710Listed by: EXP REALTY, LLC - New
 $200,000Active5.19 Acres
$200,000Active5.19 Acres93 Coffeetown Road, Easton, PA 18042
MLS# PM-135934Listed by: KELLER WILLIAMS REAL ESTATE - NORTHAMPTON CO  $735,000Pending5 beds 4 baths3,894 sq. ft.
$735,000Pending5 beds 4 baths3,894 sq. ft.840 Texas Rd, EASTON, PA 18042
MLS# PANH2008604Listed by: BHHS FOX & ROACH - CENTER VALLEY $209,900Active3 beds 2 baths1,120 sq. ft.
$209,900Active3 beds 2 baths1,120 sq. ft.465 Royal Manor Road #LOT 4, Williams Twp, PA 18042
MLS# 764473Listed by: COLDWELL BANKER HEARTHSIDE $184,900Active2 beds 2 baths693 sq. ft.
$184,900Active2 beds 2 baths693 sq. ft.465 Royal Manor Road #LOT 2, Williams Twp, PA 18042
MLS# 764461Listed by: COLDWELL BANKER HEARTHSIDE $214,900Active3 beds 2 baths1,173 sq. ft.
$214,900Active3 beds 2 baths1,173 sq. ft.465 Royal Manor Road #LOT 7, Williams Twp, PA 18042
MLS# 764398Listed by: COLDWELL BANKER HEARTHSIDE- Open Sat, 12 to 2pm
 $1,049,000Active3 beds 3 baths4,507 sq. ft.
$1,049,000Active3 beds 3 baths4,507 sq. ft.450 Buttermilk Rd, EASTON, PA 18042
MLS# PANH2008528Listed by: REDFIN CORPORATION  $195,000Active3.61 Acres
$195,000Active3.61 Acres590 Hexenkopf Rd, HELLERTOWN, PA 18055
MLS# PANH2008586Listed by: BHHS FOX & ROACH - CENTER VALLEY $250,000Active4.22 Acres
$250,000Active4.22 AcresLot N8 Island Ct, EASTON, PA 18042
MLS# PANH2007734Listed by: LONG & FOSTER REAL ESTATE, INC.
