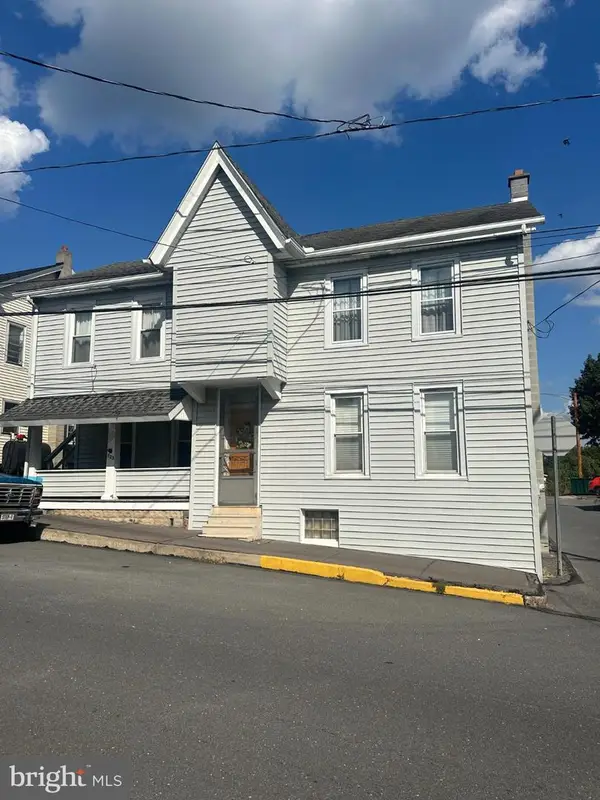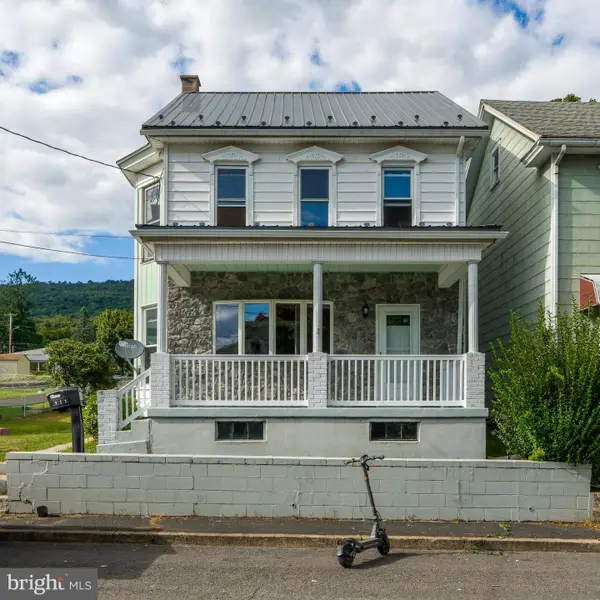1213 W Market St, Williamstown, PA 17098
Local realty services provided by:Better Homes and Gardens Real Estate Cassidon Realty
1213 W Market St,Williamstown, PA 17098
$175,000
- 3 Beds
- 2 Baths
- 1,406 sq. ft.
- Single family
- Pending
Listed by: trish gwozdecki
Office: core partners realty
MLS#:PADA2049336
Source:BRIGHTMLS
Price summary
- Price:$175,000
- Price per sq. ft.:$124.47
About this home
This well-maintained 3-bedroom, 2-bathroom home offers a versatile layout and a welcoming atmosphere. Originally built in 1924, this charming home has been thoughtfully and thoroughly remodeled - beginning in 2017 and completed by the current owners - offering the perfect blend of classic character and modern updates.
The main floor features a semi-open floor plan that includes an inviting entryway, cozy living room with a wood or coal-burning stove, a bright dining area, and a functional kitchen. Also on the main level is the spacious primary suite complete with a walk-in closet and full en-suite bathroom, a second bedroom, full second bath, laundry area, and a convenient mudroom. A mini-split system provides efficient heating and cooling throughout the main floor for year-round comfort.
Upstairs, you'll find a generously sized third bedroom with a large closet. It is perfect as a guest, office, bonus space, or additional living space.
Outside, enjoy a fully usable yard with a covered concrete patio, fire pit, and seating area. This is a great space for entertaining or relaxing outdoors. Additional features include a detached 1-car garage and a storage shed.
This move-in-ready home combines updated interiors with outdoor space and functionality! A perfect blend of comfort, space, and practicality! This home is ready for its next chapter! Don’t miss the opportunity to make it yours!
Contact an agent
Home facts
- Year built:1924
- Listing ID #:PADA2049336
- Added:56 day(s) ago
- Updated:November 15, 2025 at 09:07 AM
Rooms and interior
- Bedrooms:3
- Total bathrooms:2
- Full bathrooms:2
- Living area:1,406 sq. ft.
Heating and cooling
- Cooling:Ceiling Fan(s), Window Unit(s)
- Heating:Baseboard - Electric, Electric, Wood Burn Stove
Structure and exterior
- Roof:Composite
- Year built:1924
- Building area:1,406 sq. ft.
- Lot area:0.25 Acres
Schools
- High school:WILLIAMS VALLEY JUNIOR-SENIOR
Utilities
- Water:Public
- Sewer:Public Sewer
Finances and disclosures
- Price:$175,000
- Price per sq. ft.:$124.47
- Tax amount:$1,479 (2025)
New listings near 1213 W Market St
- Coming Soon
 $259,900Coming Soon3 beds 1 baths
$259,900Coming Soon3 beds 1 baths1254 W Broad St, WILLIAMSTOWN, PA 17098
MLS# PADA2051196Listed by: HOWARD HANNA COMPANY-HARRISBURG  $125,000Pending2 beds 2 baths3,250 sq. ft.
$125,000Pending2 beds 2 baths3,250 sq. ft.123 N East St, WILLIAMSTOWN, PA 17098
MLS# PADA2050564Listed by: IRON VALLEY REAL ESTATE OF CENTRAL PA $300,000Pending3 beds 2 baths1,416 sq. ft.
$300,000Pending3 beds 2 baths1,416 sq. ft.609 W Market St, WILLIAMSTOWN, PA 17098
MLS# PADA2050330Listed by: KELLER WILLIAMS OF CENTRAL PA $199,900Active4 beds 2 baths2,976 sq. ft.
$199,900Active4 beds 2 baths2,976 sq. ft.128 E Market St, WILLIAMSTOWN, PA 17098
MLS# PADA2050214Listed by: TEU REAL ESTATE CORPORATION $59,900Pending-- beds -- baths2,169 sq. ft.
$59,900Pending-- beds -- baths2,169 sq. ft.304-306 E Market St, WILLIAMSTOWN, PA 17098
MLS# PADA2049626Listed by: UNITED COUNTRY MAGNOLIA REALTY SERVICES $300,000Pending1 beds 2 baths1,291 sq. ft.
$300,000Pending1 beds 2 baths1,291 sq. ft.410-00 Shurs Ln #a208, PHILADELPHIA, PA 19128
MLS# PAPH2538052Listed by: KELLER WILLIAMS REAL ESTATE - ALLENTOWN $67,500Active6 beds -- baths2,943 sq. ft.
$67,500Active6 beds -- baths2,943 sq. ft.429 W Market St, WILLIAMSTOWN, PA 17098
MLS# PADA2049418Listed by: IRON VALLEY REAL ESTATE OF CENTRAL PA $190,000Active2 beds 1 baths1,489 sq. ft.
$190,000Active2 beds 1 baths1,489 sq. ft.344 E Broad St, WILLIAMSTOWN, PA 17098
MLS# PADA2049370Listed by: IRON VALLEY REAL ESTATE OF CENTRAL PA $119,900Active4 beds 2 baths1,798 sq. ft.
$119,900Active4 beds 2 baths1,798 sq. ft.311 Vine St, WILLIAMSTOWN, PA 17098
MLS# PADA2048722Listed by: PRIME HOME REAL ESTATE, LLC
