1644 Jill Rd, WILLOW GROVE, PA 19090
Local realty services provided by:Better Homes and Gardens Real Estate Maturo
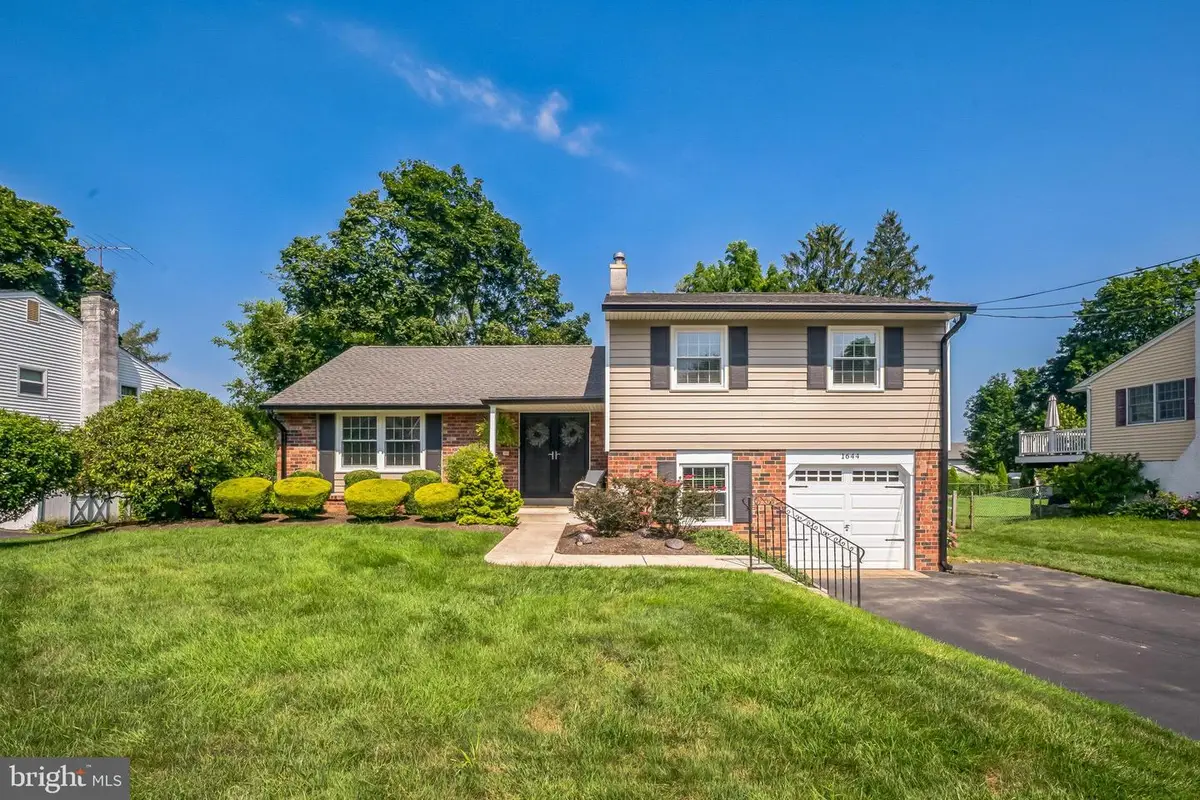
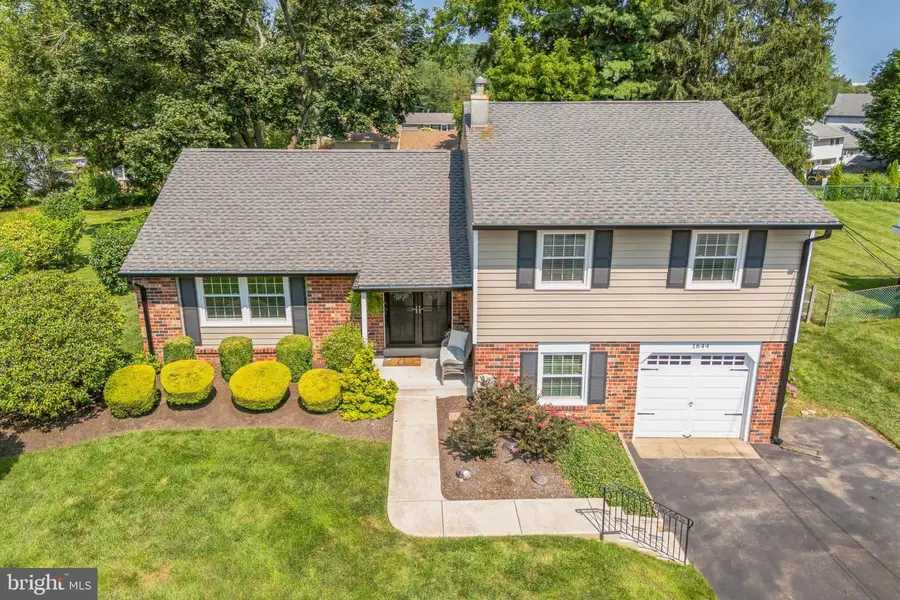

1644 Jill Rd,WILLOW GROVE, PA 19090
$524,900
- 4 Beds
- 3 Baths
- 2,016 sq. ft.
- Single family
- Pending
Listed by:diane m reddington
Office:coldwell banker realty
MLS#:PAMC2147508
Source:BRIGHTMLS
Price summary
- Price:$524,900
- Price per sq. ft.:$260.37
About this home
Welcome to this beautifully maintained 3-4 bedroom, 2.5 bath residence in the highly sought-after Upper Dublin Township. A stately set of double front doors warmly welcomes you into the home, where you're immediately greeted by gleaming hardwood floors and a spacious double coat closet in the foyer—setting the tone for a residence that effortlessly blends timeless style with everyday practicality. The expansive living room features soaring vaulted ceilings that fill the space with natural light and a sense of openness, creating an ideal atmosphere for both quiet evenings and vibrant gatherings. The dining room, now opened to the kitchen, offers a smooth and modern flow—perfect for both relaxed daily living and easy entertaining. The updated kitchen is a chef’s dream, showcasing granite countertops, subway tile backsplash, a breakfast bar, stainless steel appliances, and abundant cabinet and counter space. Just off the dining area, sliding glass doors lead to a large deck that serves as a true outdoor retreat—perfect for morning coffee, summer barbecues, or simply enjoying the serenity of the surrounding landscape in any season. Upstairs, you’ll find four generously sized bedrooms and two beautifully renovated full baths. The primary suite is a true haven, complete with a stunning en-suite bath featuring a sleek stall shower and an oversized walk-in closet—formerly the fourth bedroom, this space could easily be converted back into a separate bedroom if needed. Each bedroom offers ample closet space and is bathed in natural light, creating warm and comfortable private retreats throughout the upper level. The lower level extends the home’s versatile living space with a generously sized family room, where sliding doors provide direct access to the backyard—offering yet another inviting space to relax or entertain. This level also includes a laundry area, utility space, and mudroom, along with direct access to the attached one-car garage for added convenience. The exterior of the home is just as thoughtfully maintained as the interior, featuring all new windows, updated siding, and a newer roof (2015) that add both curb appeal and peace of mind. The setting is truly special—nestled on a spectacular lot that offers a rare combination of beauty and privacy, surrounded by mature trees and open space. Located in a desirable neighborhood within walking distance of the elementary school and just minutes from top-tier shopping, dining, and major commuter routes, this home offers the perfect balance of charm, comfort, and convenience. Immaculate, updated, and completely move-in ready, this is a home you won’t want to miss.
Contact an agent
Home facts
- Year built:1963
- Listing Id #:PAMC2147508
- Added:22 day(s) ago
- Updated:August 15, 2025 at 07:30 AM
Rooms and interior
- Bedrooms:4
- Total bathrooms:3
- Full bathrooms:2
- Half bathrooms:1
- Living area:2,016 sq. ft.
Heating and cooling
- Cooling:Central A/C
- Heating:Forced Air, Natural Gas
Structure and exterior
- Roof:Pitched, Shingle
- Year built:1963
- Building area:2,016 sq. ft.
- Lot area:0.28 Acres
Schools
- High school:UPPER DUBLIN
- Middle school:SANDY RUN
- Elementary school:THOMAS FITZWATER
Utilities
- Water:Public
- Sewer:Public Sewer
Finances and disclosures
- Price:$524,900
- Price per sq. ft.:$260.37
- Tax amount:$7,353 (2024)
New listings near 1644 Jill Rd
- New
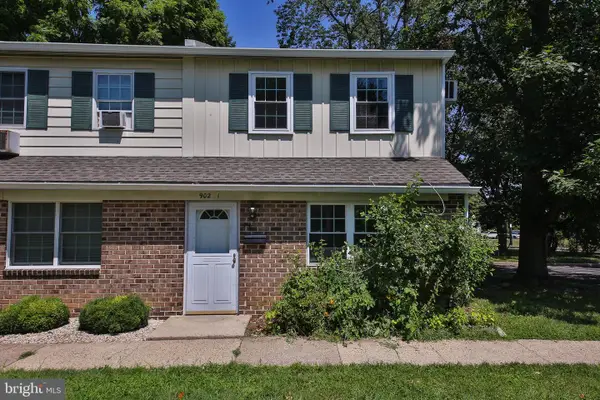 $275,000Active2 beds 2 baths1,040 sq. ft.
$275,000Active2 beds 2 baths1,040 sq. ft.902 N York Rd #1, WILLOW GROVE, PA 19090
MLS# PAMC2151398Listed by: REAL OF PENNSYLVANIA - Open Sat, 12 to 2pmNew
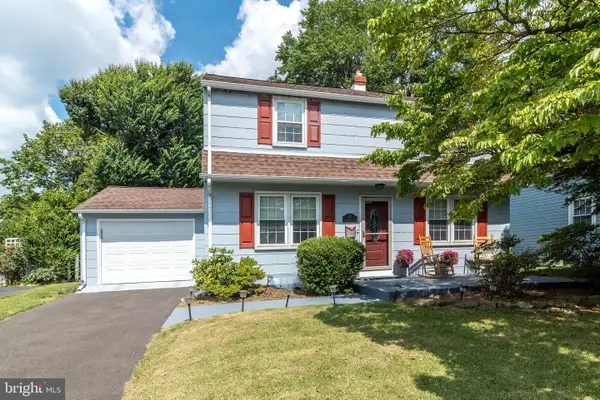 $375,000Active3 beds 2 baths1,140 sq. ft.
$375,000Active3 beds 2 baths1,140 sq. ft.407 Woodlawn Ave, WILLOW GROVE, PA 19090
MLS# PAMC2151334Listed by: KELLER WILLIAMS REAL ESTATE-BLUE BELL - Open Sat, 11am to 1pmNew
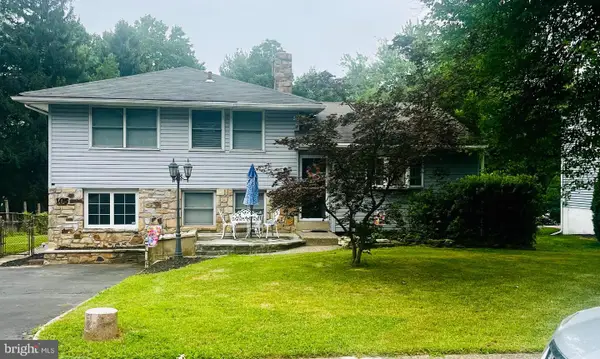 $500,000Active3 beds 3 baths2,510 sq. ft.
$500,000Active3 beds 3 baths2,510 sq. ft.105 Overlook Ave, WILLOW GROVE, PA 19090
MLS# PAMC2149902Listed by: COLDWELL BANKER REALTY - New
 $350,000Active3 beds 2 baths1,020 sq. ft.
$350,000Active3 beds 2 baths1,020 sq. ft.1656 Fairview Ave, WILLOW GROVE, PA 19090
MLS# PAMC2150376Listed by: MLS DIRECT - New
 $475,000Active3 beds 2 baths1,373 sq. ft.
$475,000Active3 beds 2 baths1,373 sq. ft.221 Dallas Rd, WILLOW GROVE, PA 19090
MLS# PAMC2149998Listed by: SJI JACKSON REALTY, LLC  $329,700Pending3 beds 2 baths1,440 sq. ft.
$329,700Pending3 beds 2 baths1,440 sq. ft.228 Brook St, WILLOW GROVE, PA 19090
MLS# PAMC2149386Listed by: QUINN & WILSON, INC.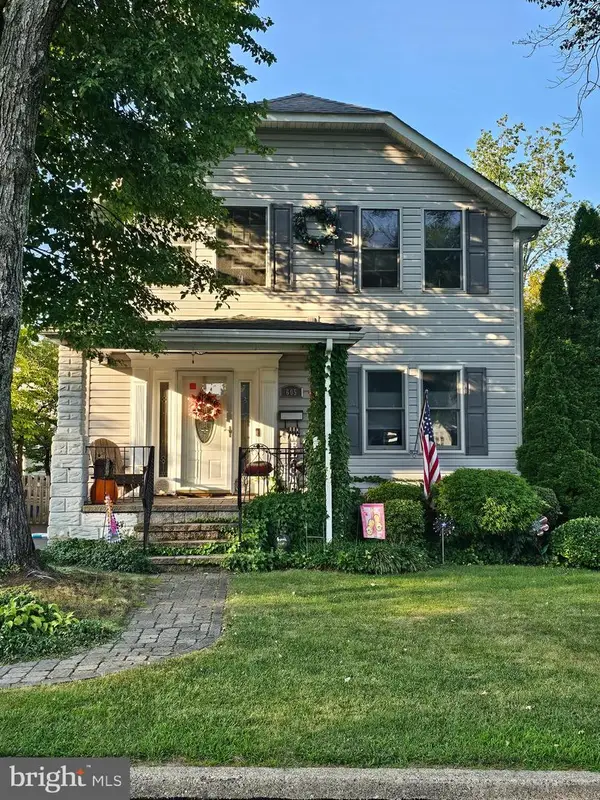 $489,900Active4 beds 2 baths1,822 sq. ft.
$489,900Active4 beds 2 baths1,822 sq. ft.605 Crown St, WILLOW GROVE, PA 19090
MLS# PAMC2149278Listed by: RE/MAX LEGACY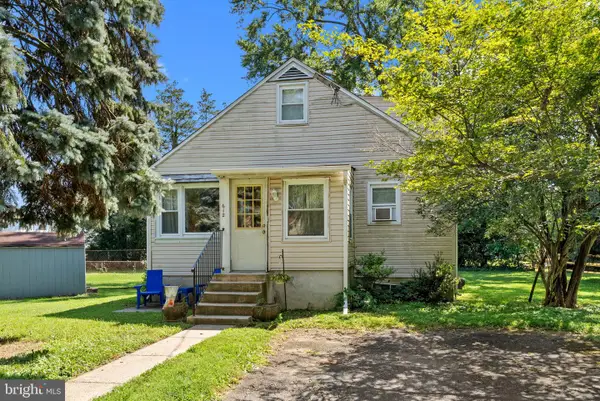 $275,000Active3 beds 1 baths1,342 sq. ft.
$275,000Active3 beds 1 baths1,342 sq. ft.612 Brook St, WILLOW GROVE, PA 19090
MLS# PAMC2148864Listed by: EXP REALTY, LLC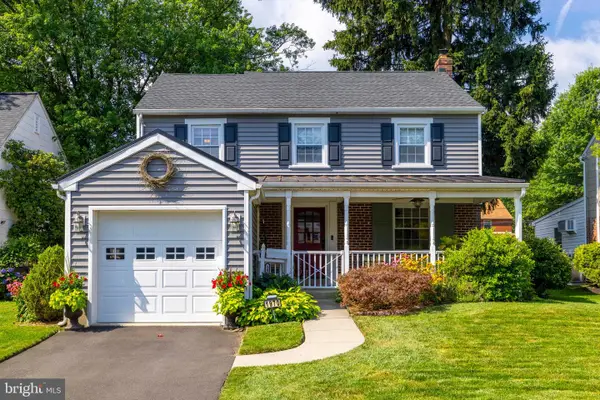 $529,900Pending3 beds 2 baths1,600 sq. ft.
$529,900Pending3 beds 2 baths1,600 sq. ft.1970 Maplewood Ave, ABINGTON, PA 19001
MLS# PAMC2148166Listed by: RE/MAX KEYSTONE
