2621 Old Welsh Rd, Willow Grove, PA 19090
Local realty services provided by:Better Homes and Gardens Real Estate Community Realty
2621 Old Welsh Rd,Willow Grove, PA 19090
$455,000
- 4 Beds
- 2 Baths
- 1,616 sq. ft.
- Single family
- Active
Listed by: patricia gesswein
Office: houwzer, llc.
MLS#:PAMC2158418
Source:BRIGHTMLS
Price summary
- Price:$455,000
- Price per sq. ft.:$281.56
About this home
Completely renovated 1.5 story, 4 bedroom, 2 bath fabulous home in Abington township. The first floor is host to 2 bedrooms and a full bathroom. An open floor plan compliments the spacious living room & dining room. A state-of-the-art kitchen features stainless steel appliances, granite countertops, cherry wood cabinetry, and porcelain flooring. The second floor features a large master bedroom with vaulted ceilings, large walk-in closet, and a master bathroom with a separate shower and whirlpool tub. A walk-out balcony overlooking the pool area adds a luxurious touch to this room. There is an additional bedroom with closet on this level as well. Bamboo flooring, new high efficiency central air conditioning & heating systems, new windows and doors, new wiring and plumbing, a fenced backyard with an in-ground pool with new liner, deck, plenty of parking, a large front porch, and a detached garage converted into a pool house make this a truly remarkable home located inside the property.
Contact an agent
Home facts
- Year built:1952
- Listing ID #:PAMC2158418
- Added:114 day(s) ago
- Updated:February 11, 2026 at 02:38 PM
Rooms and interior
- Bedrooms:4
- Total bathrooms:2
- Full bathrooms:2
- Living area:1,616 sq. ft.
Heating and cooling
- Cooling:Central A/C
- Heating:Central, Natural Gas
Structure and exterior
- Roof:Asphalt, Shingle
- Year built:1952
- Building area:1,616 sq. ft.
- Lot area:0.19 Acres
Schools
- High school:ABINGTON SENIOR
Utilities
- Water:Public
- Sewer:Public Sewer
Finances and disclosures
- Price:$455,000
- Price per sq. ft.:$281.56
- Tax amount:$3,251 (2002)
New listings near 2621 Old Welsh Rd
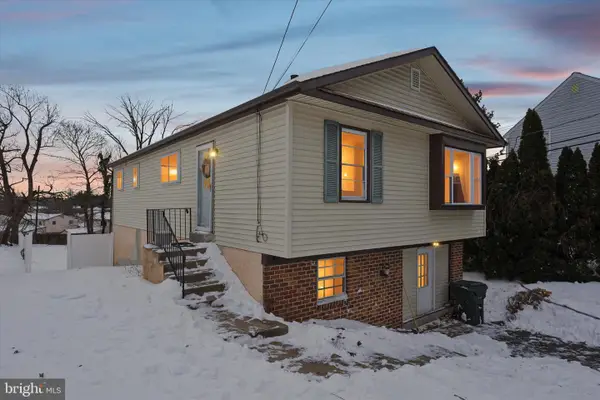 $309,999Pending3 beds 2 baths1,152 sq. ft.
$309,999Pending3 beds 2 baths1,152 sq. ft.1551 Fitzwatertown Rd, WILLOW GROVE, PA 19090
MLS# PAMC2166698Listed by: REAL OF PENNSYLVANIA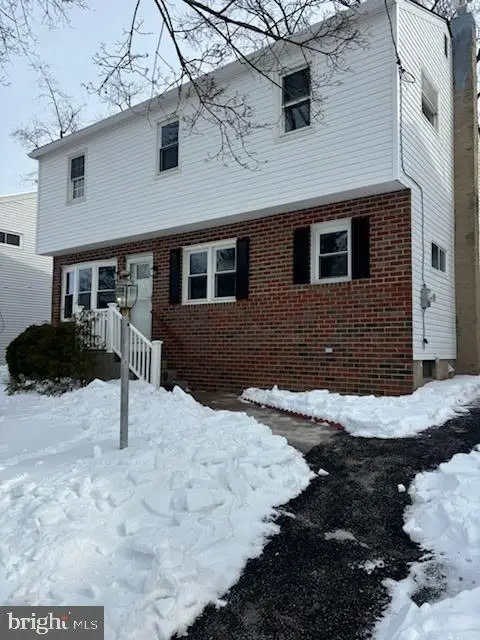 $550,000Pending3 beds 3 baths2,088 sq. ft.
$550,000Pending3 beds 3 baths2,088 sq. ft.1717 Crestview Ave, WILLOW GROVE, PA 19090
MLS# PAMC2166410Listed by: KW EMPOWER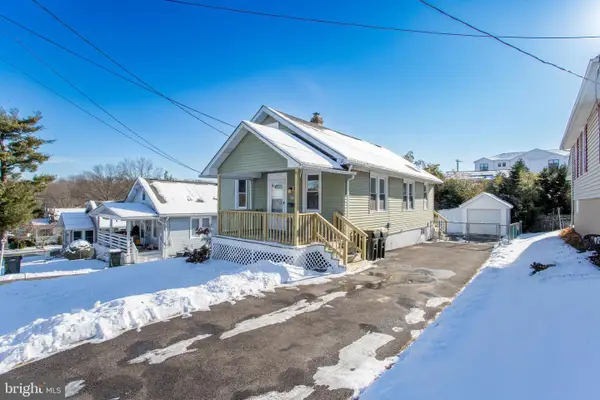 $375,000Pending4 beds 1 baths1,520 sq. ft.
$375,000Pending4 beds 1 baths1,520 sq. ft.208 Duffield St, WILLOW GROVE, PA 19090
MLS# PAMC2166004Listed by: KELLER WILLIAMS REAL ESTATE-LANGHORNE $474,900Pending3 beds 2 baths1,680 sq. ft.
$474,900Pending3 beds 2 baths1,680 sq. ft.111 Everett Ave, WILLOW GROVE, PA 19090
MLS# PAMC2165564Listed by: KELLER WILLIAMS ELITE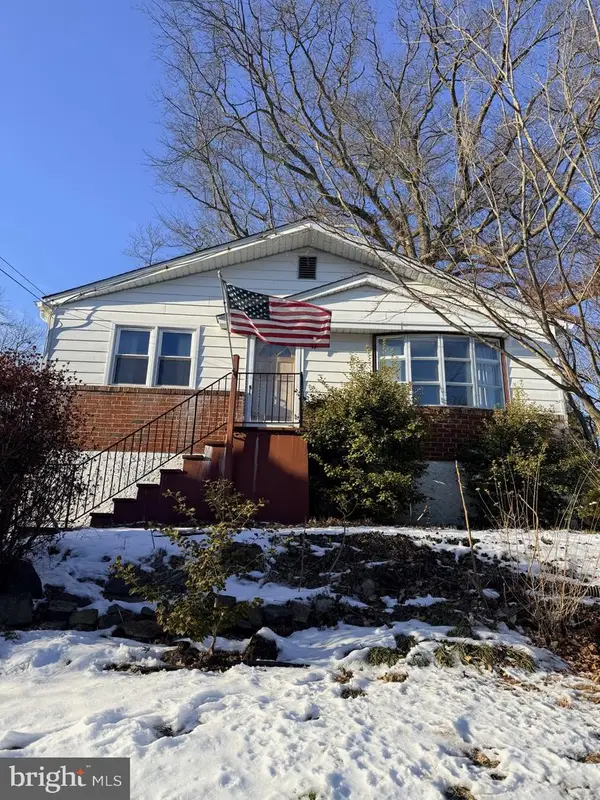 $355,000Active3 beds 1 baths1,200 sq. ft.
$355,000Active3 beds 1 baths1,200 sq. ft.1446 Fitzwatertown Rd, WILLOW GROVE, PA 19090
MLS# PAMC2166076Listed by: EXP REALTY, LLC.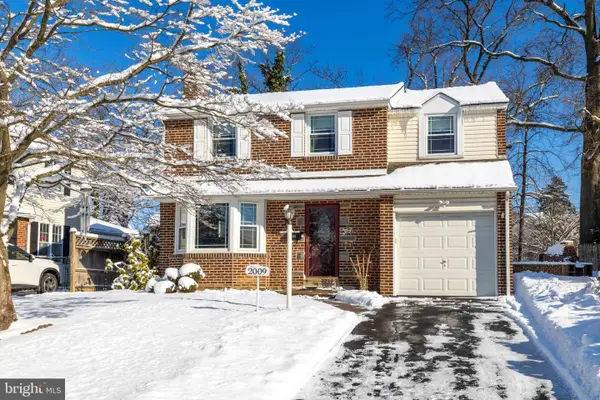 $490,000Pending3 beds 2 baths1,828 sq. ft.
$490,000Pending3 beds 2 baths1,828 sq. ft.2009 Parkview Ave, ABINGTON, PA 19001
MLS# PAMC2165860Listed by: RE/MAX KEYSTONE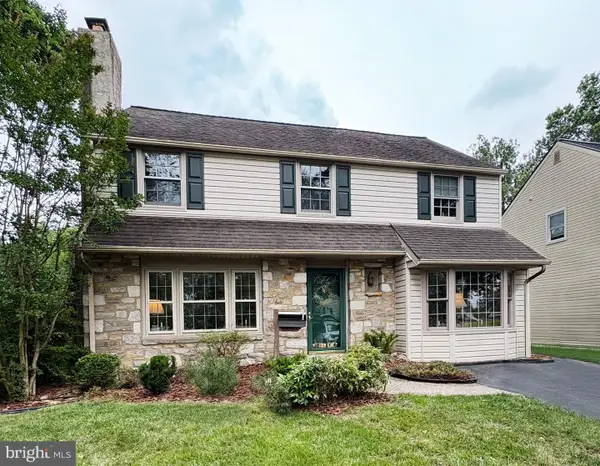 $425,000Pending3 beds 2 baths1,877 sq. ft.
$425,000Pending3 beds 2 baths1,877 sq. ft.303 Greenhill Rd, WILLOW GROVE, PA 19090
MLS# PAMC2165904Listed by: PATTERSON-SCHWARTZ - GREENVILLE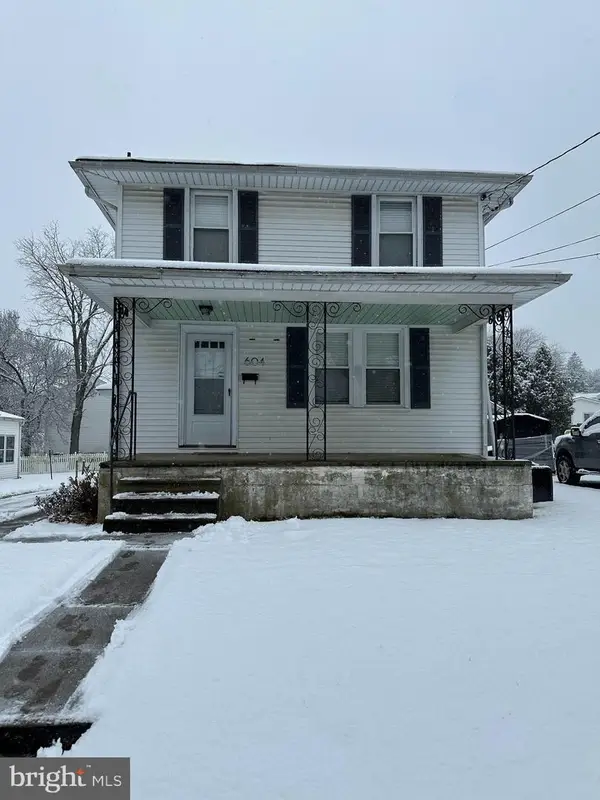 $389,900Active3 beds 1 baths1,188 sq. ft.
$389,900Active3 beds 1 baths1,188 sq. ft.604 Fairhill St, WILLOW GROVE, PA 19090
MLS# PAMC2165636Listed by: HOWARD HANNA REAL ESTATE SERVICES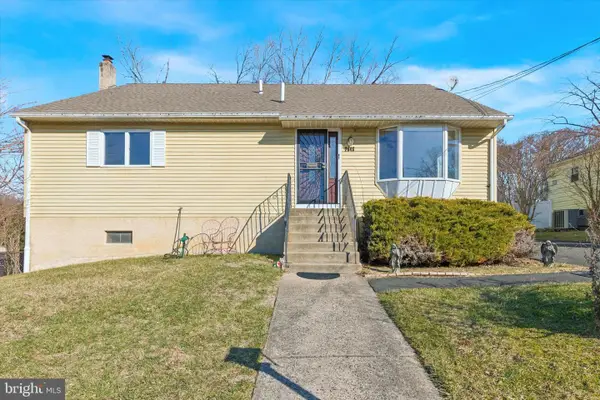 $449,000Pending3 beds 4 baths2,537 sq. ft.
$449,000Pending3 beds 4 baths2,537 sq. ft.2643 Phipps Ave, WILLOW GROVE, PA 19090
MLS# PAMC2165482Listed by: KELLER WILLIAMS REAL ESTATE-HORSHAM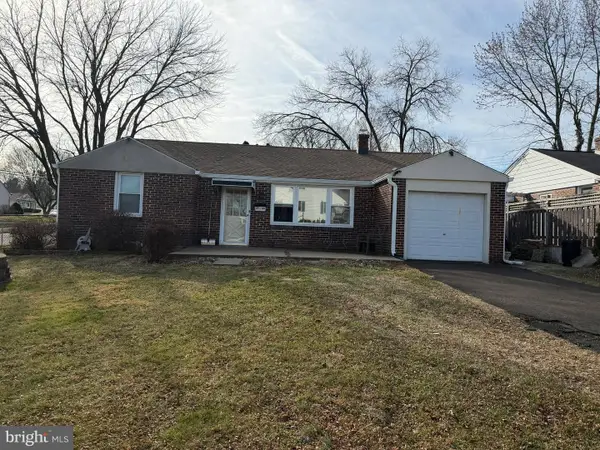 $325,000Pending3 beds 1 baths1,710 sq. ft.
$325,000Pending3 beds 1 baths1,710 sq. ft.2926 Oklahoma Rd, WILLOW GROVE, PA 19090
MLS# PAMC2165234Listed by: EXP REALTY, LLC

