3020 Old Welsh Rd, Willow Grove, PA 19090
Local realty services provided by:Better Homes and Gardens Real Estate Cassidon Realty
3020 Old Welsh Rd,Willow Grove, PA 19090
$525,000
- 4 Beds
- 2 Baths
- 2,200 sq. ft.
- Single family
- Active
Upcoming open houses
- Sun, Jan 1101:00 pm - 03:00 pm
Listed by: patricia crane
Office: keller williams real estate-horsham
MLS#:PAMC2164588
Source:BRIGHTMLS
Price summary
- Price:$525,000
- Price per sq. ft.:$238.64
About this home
Ranch homes are a rare find, and this one offers the perfect combination of comfort and character. From the moment you enter, you’re welcomed by a spacious foyer with a classic flagstone floor, which is an inviting touch that sets the tone for the rest of the house. Go straight ahead to pass under a gently arched doorway into the living room with a stone fireplace with mantel, hearth and built-ins. Open concept view into the dining room with French doors opening to a room that could be your family room, playroom, workout room or office. The eat-in kitchen has been updated with granite counters, tiled backsplash and a built-in corner cupboard for added storage, offering both style and functionality. On the main level is also a large mudroom with laundry and utility tub. In the other wing of the house are four bedrooms, so there’s room for everyone, whether you need space for family, guests, or a home office or crafts room. All rooms have generous lighted closets. There are hardwood floors throughout, adding warmth and timeless appeal. There is a flow to the layout not only for daily family convenience but also for get-together times when guests are present. An attached garage with inside access is a bonus, and the full unfinished basement provides plenty of storage or the opportunity to create additional recreational space. Outside area includes a spacious, fenced-in backyard perfect for relaxing, grilling or entertaining. This is a home you can move into and enjoy right away. Ranch homes rarely come on the market, especially ones with this much to offer. Don’t miss the chance to make it yours. Call for a private showing today.
Contact an agent
Home facts
- Year built:1958
- Listing ID #:PAMC2164588
- Added:110 day(s) ago
- Updated:January 11, 2026 at 11:12 AM
Rooms and interior
- Bedrooms:4
- Total bathrooms:2
- Full bathrooms:2
- Living area:2,200 sq. ft.
Heating and cooling
- Cooling:Central A/C
- Heating:Baseboard - Hot Water, Natural Gas
Structure and exterior
- Year built:1958
- Building area:2,200 sq. ft.
- Lot area:0.36 Acres
Schools
- High school:ABINGTON SENIOR
- Middle school:ABINGTON JUNIOR HIGH SCHOOL
- Elementary school:WILLOW HILL
Utilities
- Water:Public
- Sewer:Public Sewer
Finances and disclosures
- Price:$525,000
- Price per sq. ft.:$238.64
- Tax amount:$7,174 (2024)
New listings near 3020 Old Welsh Rd
- Open Sun, 1 to 3pmNew
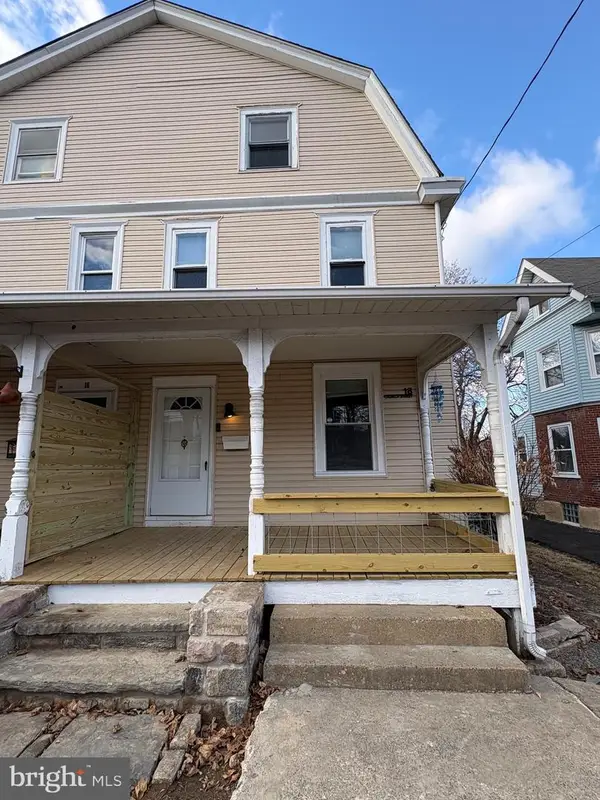 $349,900Active4 beds 2 baths1,578 sq. ft.
$349,900Active4 beds 2 baths1,578 sq. ft.18 Church St, WILLOW GROVE, PA 19090
MLS# PAMC2164818Listed by: RE/MAX SERVICES - New
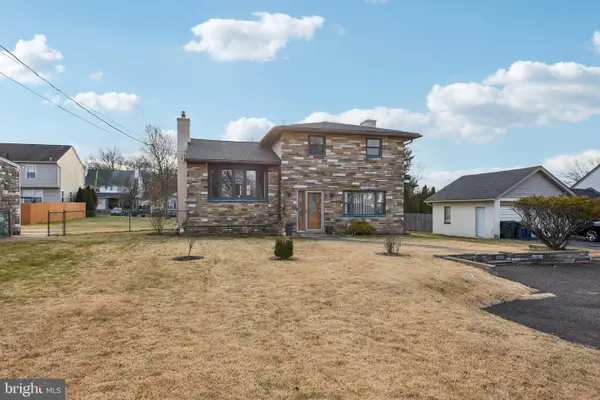 $649,900Active4 beds 3 baths2,667 sq. ft.
$649,900Active4 beds 3 baths2,667 sq. ft.2614 Old Welsh Rd, WILLOW GROVE, PA 19090
MLS# PAMC2164914Listed by: REDFIN CORPORATION - Open Sun, 11am to 1pmNew
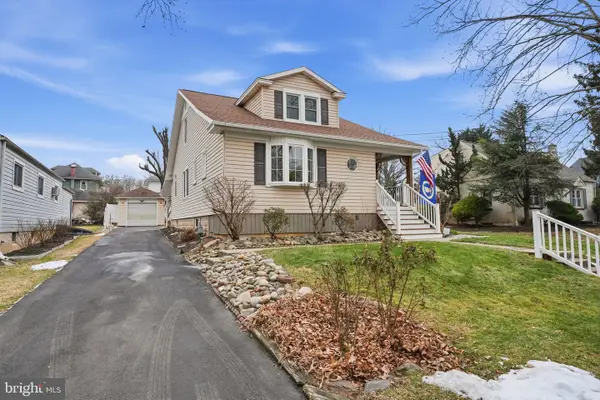 $435,000Active3 beds 2 baths2,234 sq. ft.
$435,000Active3 beds 2 baths2,234 sq. ft.251 Ellis Rd, WILLOW GROVE, PA 19090
MLS# PAMC2165082Listed by: KELLER WILLIAMS REAL ESTATE-LANGHORNE - New
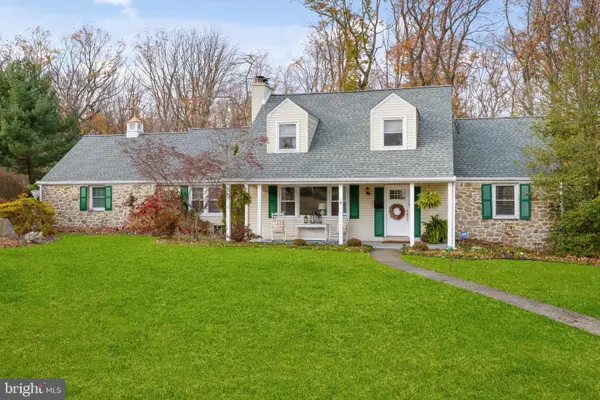 $674,400Active4 beds 3 baths2,385 sq. ft.
$674,400Active4 beds 3 baths2,385 sq. ft.2660 Terwood Hill Dr, WILLOW GROVE, PA 19090
MLS# PAMC2164714Listed by: QUINN & WILSON, INC. - New
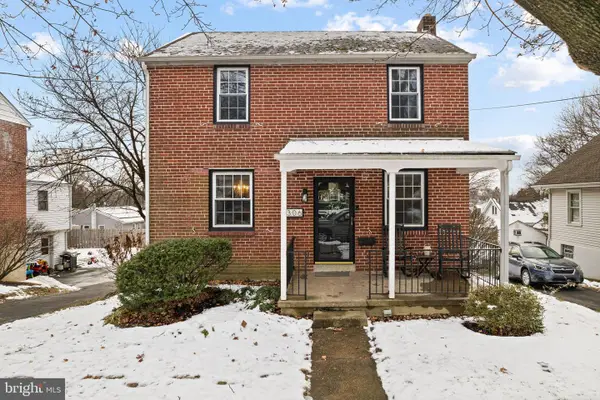 $400,000Active4 beds 2 baths1,417 sq. ft.
$400,000Active4 beds 2 baths1,417 sq. ft.306 Krewson Ter, WILLOW GROVE, PA 19090
MLS# PAMC2164852Listed by: KW EMPOWER - New
 $299,000Active3 beds 1 baths1,496 sq. ft.
$299,000Active3 beds 1 baths1,496 sq. ft.2732 Old Welsh Rd, WILLOW GROVE, PA 19090
MLS# PAMC2164552Listed by: LYL REALTY GROUP - New
 $329,900Active3 beds 3 baths1,408 sq. ft.
$329,900Active3 beds 3 baths1,408 sq. ft.2976 Carnation Ave, WILLOW GROVE, PA 19090
MLS# PAMC2164590Listed by: IRON VALLEY REAL ESTATE LOWER GWYNEDD 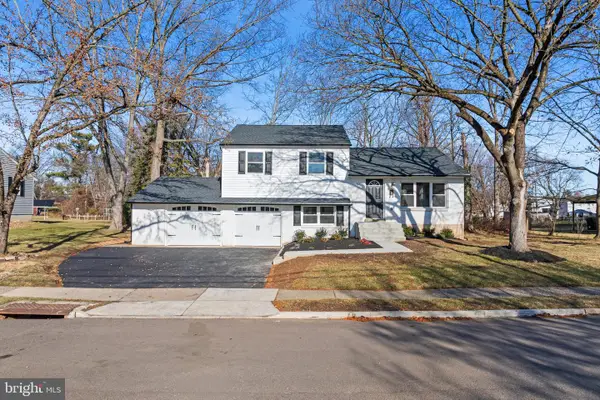 $575,000Pending4 beds 3 baths2,100 sq. ft.
$575,000Pending4 beds 3 baths2,100 sq. ft.107 Maple Ave, WILLOW GROVE, PA 19090
MLS# PAMC2163734Listed by: REAL OF PENNSYLVANIA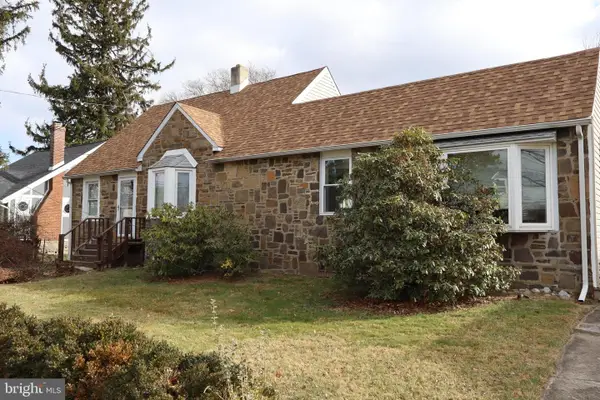 $299,900Pending2 beds 1 baths1,236 sq. ft.
$299,900Pending2 beds 1 baths1,236 sq. ft.315 Lawnton Rd, WILLOW GROVE, PA 19090
MLS# PAMC2163606Listed by: EXP REALTY, LLC $399,900Pending3 beds 1 baths1,480 sq. ft.
$399,900Pending3 beds 1 baths1,480 sq. ft.110 Warren St, WILLOW GROVE, PA 19090
MLS# PAMC2163566Listed by: KELLER WILLIAMS REAL ESTATE-HORSHAM
