3505 Whitehall Dr, Willow Grove, PA 19090
Local realty services provided by:Better Homes and Gardens Real Estate Maturo
3505 Whitehall Dr,Willow Grove, PA 19090
$519,900
- 3 Beds
- 2 Baths
- 1,813 sq. ft.
- Single family
- Pending
Listed by:schaunn mckamey
Office:homestarr realty
MLS#:PAMC2151556
Source:BRIGHTMLS
Price summary
- Price:$519,900
- Price per sq. ft.:$286.76
About this home
Welcome to this upgraded stone front 3 bedroom two full bath 1820 sq ft home located on a 1/2 acre +park like setting in the sought after Upper Moreland school system. Walk up your natarual stone walk from either of your two driveways with ample parking for you and your guests and be treated to a large foyer that is larger than some bedrooms with an all wood cathedral ceiling. When you enter the main carpeted living room you have great views of the upgraded kitchen with regal granite counter tops, stone tile backsplash, stainless steel appliances and under counter lights. This leads to an expansive wood deck perfect for your family that easily accommodates larger social gatherings and that's when your park like setting shows itself with mature trees and Plantings everywhere. If you need storage the two sheds provide plenty of space, while the recently built large heated 1 car garage with studio space and interior access allows for endless possibilities. There is also a level two (200V) EV charger in the garage. You also have a laundry room next the lower floor full bath which leads to your garage. The second or upper floor features two good sized bedrooms with an updated full hall bath and oak strip floors throughout. This move-in-ready home is a must see, waiting for it's next owners to make memories
Contact an agent
Home facts
- Year built:1959
- Listing ID #:PAMC2151556
- Added:54 day(s) ago
- Updated:October 19, 2025 at 07:35 AM
Rooms and interior
- Bedrooms:3
- Total bathrooms:2
- Full bathrooms:2
- Living area:1,813 sq. ft.
Heating and cooling
- Cooling:Central A/C
- Heating:Central, Forced Air, Natural Gas
Structure and exterior
- Roof:Architectural Shingle
- Year built:1959
- Building area:1,813 sq. ft.
- Lot area:0.56 Acres
Schools
- High school:UPPER MORELAND
- Middle school:U MORELAND
- Elementary school:UPPER MORELAND
Utilities
- Water:Public
- Sewer:Public Sewer
Finances and disclosures
- Price:$519,900
- Price per sq. ft.:$286.76
- Tax amount:$7,647 (2024)
New listings near 3505 Whitehall Dr
- New
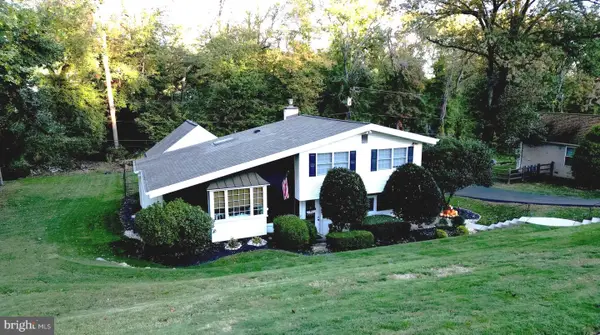 $624,900Active4 beds 3 baths2,106 sq. ft.
$624,900Active4 beds 3 baths2,106 sq. ft.141 Greenwood Dr, WILLOW GROVE, PA 19090
MLS# PAMC2158852Listed by: HOMESTARR REALTY - New
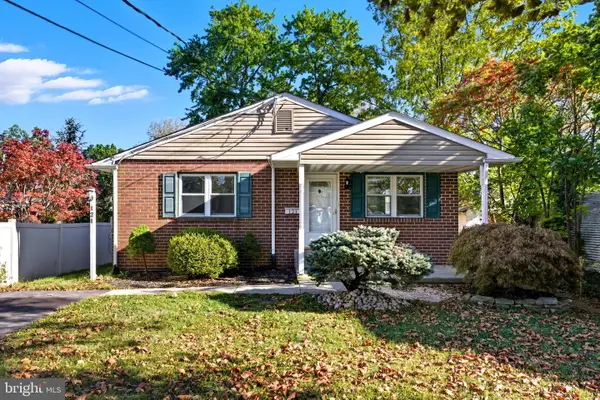 $439,000Active3 beds 1 baths1,356 sq. ft.
$439,000Active3 beds 1 baths1,356 sq. ft.121 Dallas Rd, WILLOW GROVE, PA 19090
MLS# PAMC2158484Listed by: CENTURY 21 ADVANTAGE GOLD-CASTOR - New
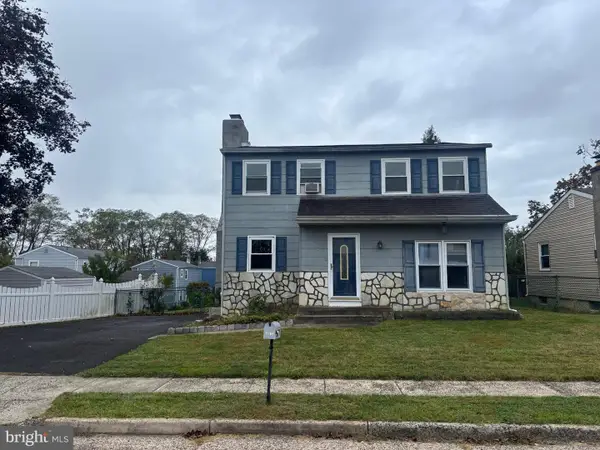 $399,999Active4 beds 2 baths2,064 sq. ft.
$399,999Active4 beds 2 baths2,064 sq. ft.2812 Lillian Ave, WILLOW GROVE, PA 19090
MLS# PAMC2158426Listed by: FABER REALTY INC 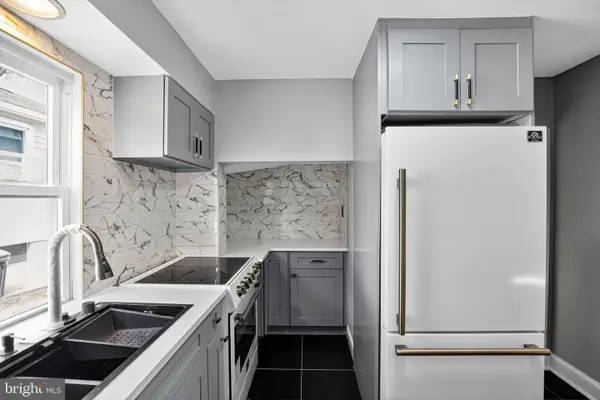 $399,900Pending2 beds 2 baths1,217 sq. ft.
$399,900Pending2 beds 2 baths1,217 sq. ft.505 Crown St, WILLOW GROVE, PA 19090
MLS# PAMC2157914Listed by: HOMESTARR REALTY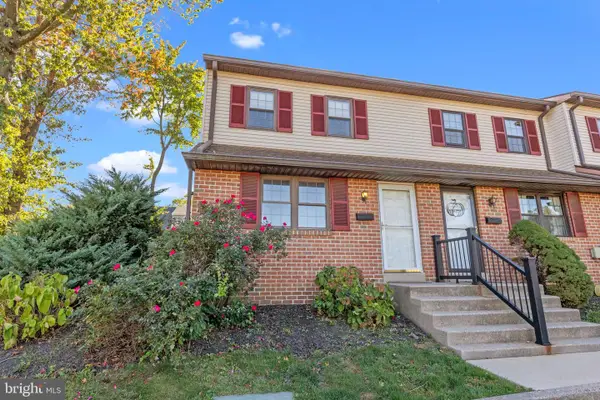 $279,900Pending2 beds 2 baths1,040 sq. ft.
$279,900Pending2 beds 2 baths1,040 sq. ft.1006 N York Rd #1, WILLOW GROVE, PA 19090
MLS# PAMC2157528Listed by: KELLER WILLIAMS REAL ESTATE-HORSHAM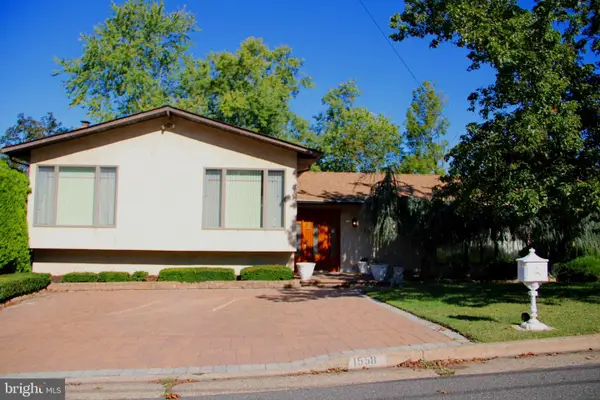 $549,900Active3 beds 3 baths2,352 sq. ft.
$549,900Active3 beds 3 baths2,352 sq. ft.1558 Robinson Ave, WILLOW GROVE, PA 19090
MLS# PAMC2157190Listed by: GODFREY PROPERTIES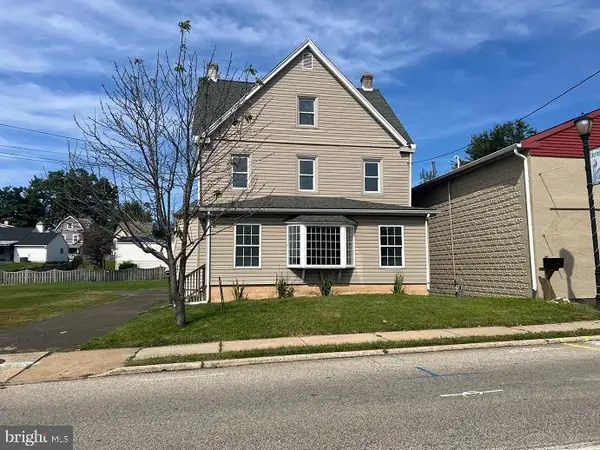 $429,900Active3 beds 2 baths2,176 sq. ft.
$429,900Active3 beds 2 baths2,176 sq. ft.1664 Easton Rd, WILLOW GROVE, PA 19090
MLS# PAMC2157396Listed by: LERCH & ASSOCIATES REAL ESTATE $474,900Active3 beds 3 baths1,800 sq. ft.
$474,900Active3 beds 3 baths1,800 sq. ft.1822 Osbourne Ave, WILLOW GROVE, PA 19090
MLS# PAMC2156750Listed by: COMPASS PENNSYLVANIA, LLC $498,000Pending4 beds 2 baths2,407 sq. ft.
$498,000Pending4 beds 2 baths2,407 sq. ft.509 Lincoln Ave, WILLOW GROVE, PA 19090
MLS# PAMC2153574Listed by: COMPASS PENNSYLVANIA, LLC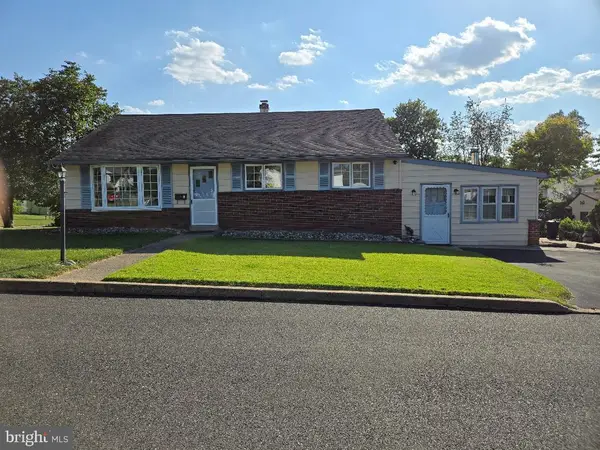 $379,900Pending3 beds 2 baths1,414 sq. ft.
$379,900Pending3 beds 2 baths1,414 sq. ft.16 Lawnton Rd, WILLOW GROVE, PA 19090
MLS# PAMC2155458Listed by: R H M REAL ESTATE INC
