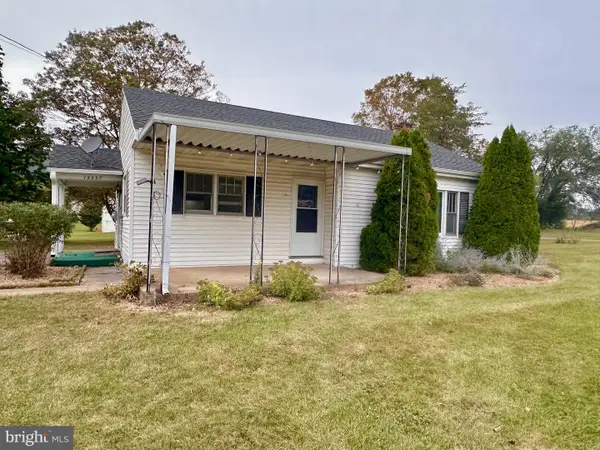17509 Steck Road, Willow Hill, PA 17271
Local realty services provided by:Better Homes and Gardens Real Estate Community Realty
Listed by: david friedrich
Office: coldwell banker realty
MLS#:PAFL2028422
Source:BRIGHTMLS
Price summary
- Price:$299,900
- Price per sq. ft.:$180.66
About this home
SEE PROPERTY VIDEO TOUR!!! Looking for that perfect country property to make all yours? How about 2.2 clear and flat UNRESTRICTED acres – yes, horses, chickens, cows, sheep, whatever you want. Plenty of room for all your animals as well as your garden or small crops. Approaching the property on (non-through) Steck Road, you’ll notice the large front porch, oversized (2 car plus) garage and multiple storage sheds. Walk the lot and take in those gorgeous east and west valley views, farm fields behind and the small drainage creek to the east. Entering the front door, you’ll be greeted by the traditional living room featuring stained baseboard molding, a ceiling fan and large picture window overlooking the front yard. Adjacent is the country style eat-in kitchen with ample cabinet, counter and table space as well as a double bowl sink and built-in shelves. The first of two main floor bedrooms is found off the kitchen. Down the hall is the recently remodeled full bathroom with the second bedroom at the end. Ascending the stairs, you will find the third bedroom to the left as well as a large, floored attic storage area. To the right is a walk-in closet which could be converted to a full bathroom and at the end of the hall is the fourth bedroom. And yes, there is original hardwood flooring under the carpeting throughout. Heading back down the stairs to the rear porch, you’ll find the laundry area as well as an additional storage or sitting area. Exiting the back door, is the large covered concrete patio area accessed by either steps or a ramp. Take a step inside the heated, oversized 24x36 garage that could easily house 4 vehicles as well as a workshop area. Adjacent to the garage are two sheds offering over 300 square feet of additional storage area. Combine all of this with newer vinyl windows throughout, land to do whatever you would like, less 1-1/2 miles to public schools. a very low-traffic road, and access to fishing on the stocked West Branch of the Conococheague Creek and you may have just found the country property for which you’ve been looking!
Contact an agent
Home facts
- Year built:1954
- Listing ID #:PAFL2028422
- Added:122 day(s) ago
- Updated:November 15, 2025 at 12:19 AM
Rooms and interior
- Bedrooms:4
- Total bathrooms:1
- Full bathrooms:1
- Living area:1,660 sq. ft.
Heating and cooling
- Cooling:Central A/C, Window Unit(s)
- Heating:Baseboard - Electric, Electric, Forced Air, Oil, Propane - Owned
Structure and exterior
- Year built:1954
- Building area:1,660 sq. ft.
- Lot area:2.2 Acres
Schools
- Elementary school:FANNETT-METAL
Utilities
- Water:Well
- Sewer:On Site Septic
Finances and disclosures
- Price:$299,900
- Price per sq. ft.:$180.66
- Tax amount:$1,373 (2024)
New listings near 17509 Steck Road
 $199,900Pending2 beds 1 baths904 sq. ft.
$199,900Pending2 beds 1 baths904 sq. ft.12237 Path Valley Road, FANNETTSBURG, PA 17221
MLS# PAFL2030348Listed by: PALMER REALTY $44,900Active5.5 Acres
$44,900Active5.5 Acres5.5+/- Acres Mountain Green Road, WILLOW HILL, PA 17271
MLS# PAFL2027924Listed by: HURLEY REAL ESTATE & AUCTIONS $249,900Active-- beds -- baths
$249,900Active-- beds -- baths12494 Path Valley Road, WILLOW HILL, PA 17271
MLS# PAFL2027840Listed by: REALTY ONE GROUP GOLDEN KEY
