10 Azalea Dr, Windsor, PA 17366
Local realty services provided by:Better Homes and Gardens Real Estate Community Realty
10 Azalea Dr,Windsor, PA 17366
$465,000
- 3 Beds
- 2 Baths
- 3,185 sq. ft.
- Single family
- Active
Listed by: april jarunas, victor jarunas
Office: iron valley real estate of lancaster
MLS#:PAYK2091928
Source:BRIGHTMLS
Price summary
- Price:$465,000
- Price per sq. ft.:$146
- Monthly HOA dues:$37
About this home
Sunday 1/4/26 - Open House 1-3 pm. Featuring an open-concept layout, this 2–3 bedroom, 2 full bath Parade of Homes model offers comfortable living spaces perfect for everyday life and entertaining. In true builder model fashion, this home includes distinctive features rarely found in today’s new construction. The dining room showcases a one-of-a-kind, hand-plastered designer ceiling with a subtle sparkle. Rounded arches, rounded drywall corners, and soaring 10-foot ceilings add to the home’s grand feel. These high-end appointments and the thoughtfully designed layout are costly to recreate and simply not found in most homes.
True one-floor living is enhanced by a spacious primary suite featuring an oversized bathroom with a soaking tub, updated walk-in shower, walk-in closet, dual vanities, and ceramic tile. The second bedroom on the main level has its own nearby full bath and is located down a separate hallway from the primary suite—ideal for guest privacy or multigenerational living. A private office with French doors is also located in this hallway.
The home offers beautiful gathering spaces, including an open dining area, a kitchen designed for both cooking and connection—allowing you to do the dishes while enjoying time with family watching a movie or relaxing by the fireplace in the large living room. Additional spaces include a breakfast nook, bonus room, and sunroom. Upstairs, the current owners have finished a generous 500-square-foot area that can serve as a third bedroom, expansive work-from-home office, media room, or craft studio.
Additional highlights include tray ceilings, hardwood and ceramic tile flooring, transom windows for added natural light, double wall ovens, upgraded lighting, and a professionally hardscaped patio with a koi pond and waterfall for outdoor enjoyment. Located in a desirable boutique neighborhood close to schools, parks, and major routes, this Red Lion School District home offers true one-floor living with exceptional flex space upstairs. Over 3100 SF, efficient natural gas heat and AC, 2 main floor bedrooms, 1 second floor bedroom/bonus room.
Contact an agent
Home facts
- Year built:2007
- Listing ID #:PAYK2091928
- Added:77 day(s) ago
- Updated:January 21, 2026 at 02:52 PM
Rooms and interior
- Bedrooms:3
- Total bathrooms:2
- Full bathrooms:2
- Living area:3,185 sq. ft.
Heating and cooling
- Cooling:Central A/C
- Heating:Forced Air, Natural Gas
Structure and exterior
- Roof:Asphalt, Shingle
- Year built:2007
- Building area:3,185 sq. ft.
- Lot area:0.26 Acres
Schools
- High school:RED LION AREA SENIOR
- Middle school:RED LION AREA JUNIOR
- Elementary school:PLEASANT VIEW
Utilities
- Water:Public
- Sewer:Public Sewer
Finances and disclosures
- Price:$465,000
- Price per sq. ft.:$146
- Tax amount:$7,478 (2025)
New listings near 10 Azalea Dr
- Coming Soon
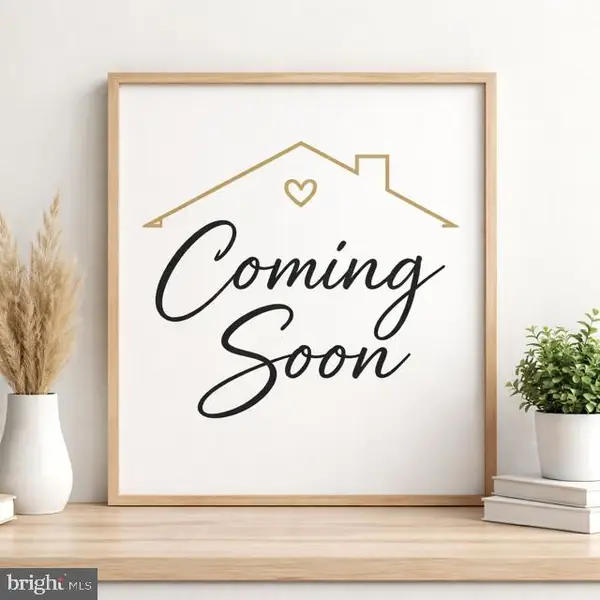 $379,000Coming Soon3 beds 3 baths
$379,000Coming Soon3 beds 3 baths355 Azalea Dr, WINDSOR, PA 17366
MLS# PAYK2096510Listed by: BERKSHIRE HATHAWAY HOMESERVICES PENFED REALTY 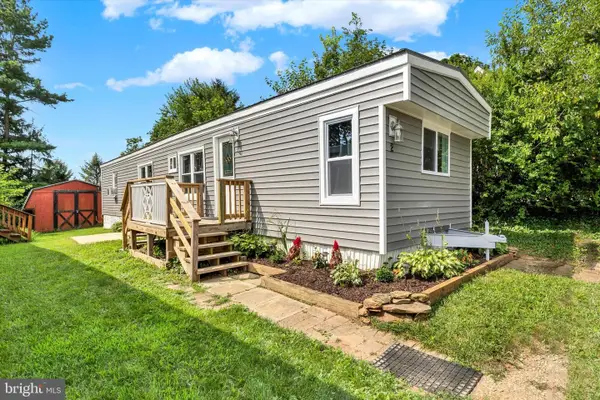 $59,500Active2 beds 2 baths800 sq. ft.
$59,500Active2 beds 2 baths800 sq. ft.2 Windsor Acrs, WINDSOR, PA 17366
MLS# PAYK2095892Listed by: COLDWELL BANKER REALTY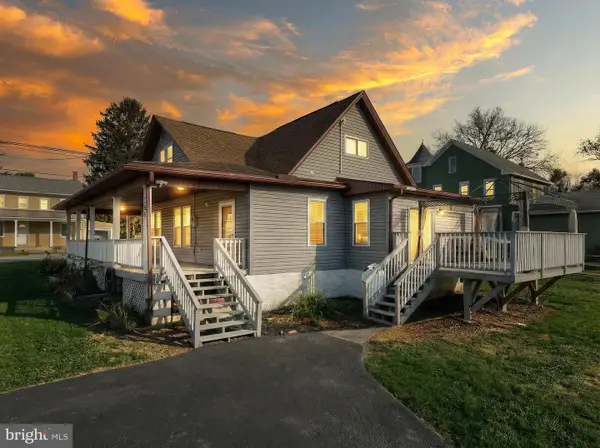 $297,500Pending3 beds 2 baths1,713 sq. ft.
$297,500Pending3 beds 2 baths1,713 sq. ft.2402 Craley Rd, WINDSOR, PA 17366
MLS# PAYK2094396Listed by: HOSTETTER REALTY LLC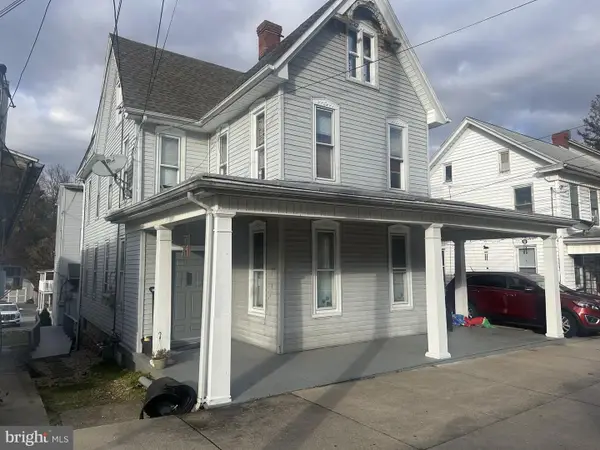 $475,000Pending9 beds -- baths2,116 sq. ft.
$475,000Pending9 beds -- baths2,116 sq. ft.142 W Main St, WINDSOR, PA 17366
MLS# PAYK2093650Listed by: BERKSHIRE HATHAWAY HOMESERVICES HOMESALE REALTY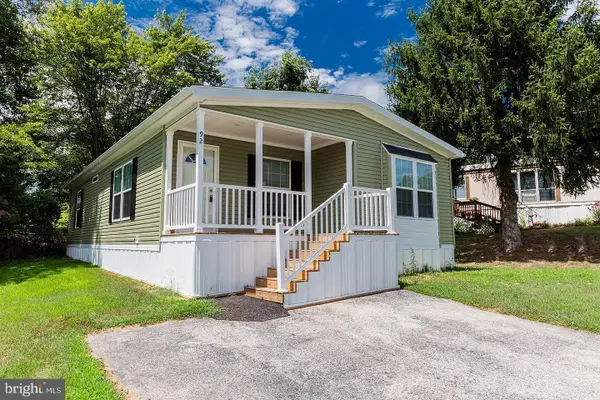 $125,000Active3 beds 2 baths1,218 sq. ft.
$125,000Active3 beds 2 baths1,218 sq. ft.92 Cherokee Dr, WINDSOR, PA 17366
MLS# PAYK2094182Listed by: SAMSON PROPERTIES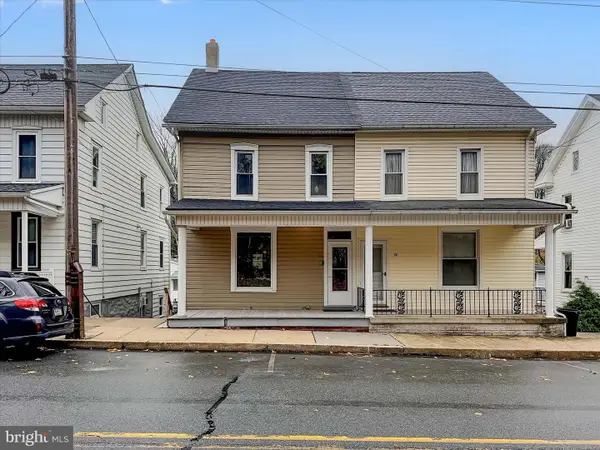 $199,900Active2 beds 1 baths1,440 sq. ft.
$199,900Active2 beds 1 baths1,440 sq. ft.88 E Main St, WINDSOR, PA 17366
MLS# PAYK2094134Listed by: KELLER WILLIAMS KEYSTONE REALTY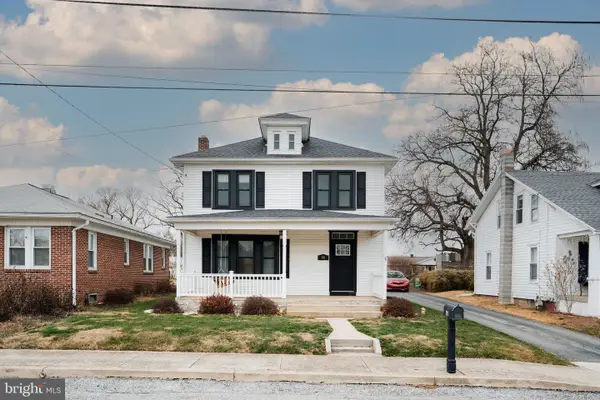 $260,900Pending3 beds 2 baths1,456 sq. ft.
$260,900Pending3 beds 2 baths1,456 sq. ft.48 W High St, WINDSOR, PA 17366
MLS# PAYK2094154Listed by: IRON VALLEY REAL ESTATE OF YORK COUNTY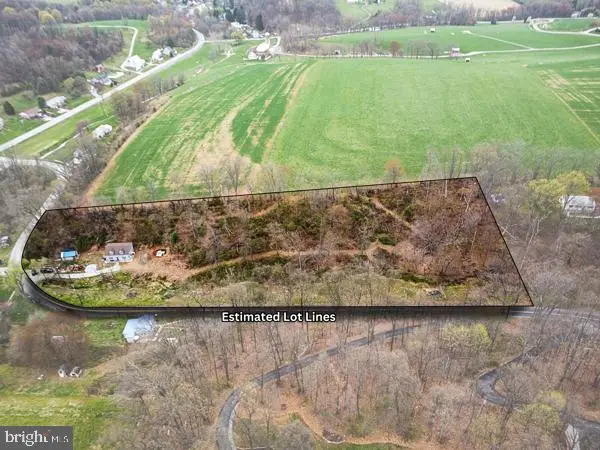 $79,900Active2 Acres
$79,900Active2 Acres1155 Gebhart Rd #lot B, WINDSOR, PA 17366
MLS# PAYK2093942Listed by: COLDWELL BANKER REALTY $79,900Pending3 beds 2 baths1,056 sq. ft.
$79,900Pending3 beds 2 baths1,056 sq. ft.85 Cherokee Dr, WINDSOR, PA 17366
MLS# PAYK2093714Listed by: TRI CORNER REALTY LLC $199,900Active4 beds 2 baths1,686 sq. ft.
$199,900Active4 beds 2 baths1,686 sq. ft.42 Water St, WINDSOR, PA 17366
MLS# PAYK2093824Listed by: THE GREENE REALTY GROUP
