100 Schoolhouse Ln #addison, Windsor, PA 17366
Local realty services provided by:Better Homes and Gardens Real Estate Reserve
Listed by: benjamin rutt
Office: patriot realty, llc.
MLS#:PAYK2028158
Source:BRIGHTMLS
Price summary
- Price:$472,620
- Price per sq. ft.:$182.2
- Monthly HOA dues:$33.33
About this home
Welcome to Walnut Creek, a vibrant and thriving community of brand-new construction homes nestled in the picturesque landscape of York County, Pennsylvania. Walnut Creek beckons with the promise of a wonderful suburban lifestyle with 148 homesites ranging in size from 1/5 to 1/4 acre, ensuring that you find the perfect space to call your own in Windsor, York, PA. Walnut Creek offers a variety of customizable floorplans, each with over 10,000 structural and decorative customizations. Looking for more customization? Additional changes are available through our Design Time option. Your Designer will be with you every step of the way to help bring your vision to life. Our quality homes are backed with an industry-leading 20-year warranty structural warranty. Learn more about how Keystone Custom Homes are 80% more efficient than used homes and 50% more efficient than other new homes.
The Addison is a 4 bed, 2.5 bath home that features an open floorplan with Family Room and Kitchen with eat-in island, butler's pantry, walk-in pantry, and Breakfast Area. A formal Dining Room and Study offer additional living space on the first floor. Entry area off the Kitchen has Powder Room and access to the oversized 2-car Garage. Owner's Suite has a large walk-in closet and private bath. 3 additional bedrooms, full bath, and convenient Laundry Room complete the home.
Contact an agent
Home facts
- Year built:2025
- Listing ID #:PAYK2028158
- Added:1043 day(s) ago
- Updated:December 06, 2025 at 02:50 PM
Rooms and interior
- Bedrooms:4
- Total bathrooms:3
- Full bathrooms:2
- Half bathrooms:1
- Living area:2,594 sq. ft.
Heating and cooling
- Cooling:Central A/C
- Heating:Forced Air, Natural Gas
Structure and exterior
- Roof:Composite, Shingle
- Year built:2025
- Building area:2,594 sq. ft.
- Lot area:0.23 Acres
Schools
- High school:RED LION AREA SENIOR
- Middle school:RED LION AREA JUNIOR
- Elementary school:LARRY J. MACALUSO
Utilities
- Water:Public
- Sewer:Public Sewer
Finances and disclosures
- Price:$472,620
- Price per sq. ft.:$182.2
New listings near 100 Schoolhouse Ln #addison
- New
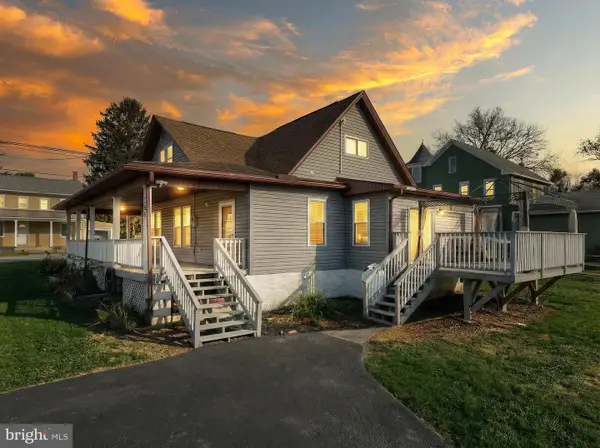 $300,000Active3 beds 2 baths1,713 sq. ft.
$300,000Active3 beds 2 baths1,713 sq. ft.2402 Craley Rd, WINDSOR, PA 17366
MLS# PAYK2094396Listed by: HOSTETTER REALTY LLC - New
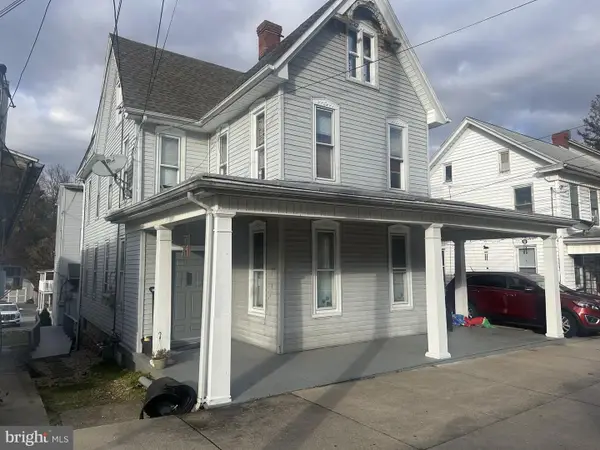 $475,000Active9 beds -- baths2,116 sq. ft.
$475,000Active9 beds -- baths2,116 sq. ft.142 W Main St, WINDSOR, PA 17366
MLS# PAYK2093650Listed by: BERKSHIRE HATHAWAY HOMESERVICES HOMESALE REALTY 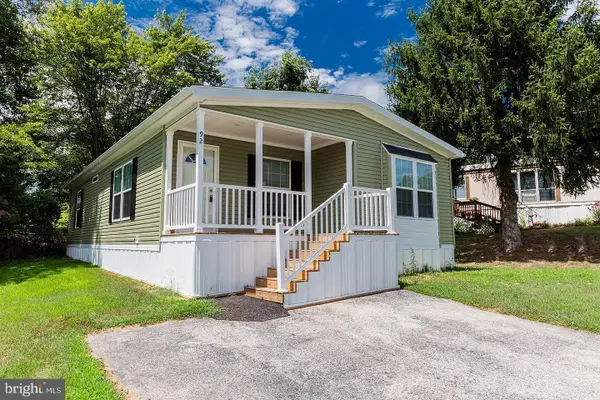 $125,000Active3 beds 2 baths1,218 sq. ft.
$125,000Active3 beds 2 baths1,218 sq. ft.92 Cherokee Dr, WINDSOR, PA 17366
MLS# PAYK2094182Listed by: SAMSON PROPERTIES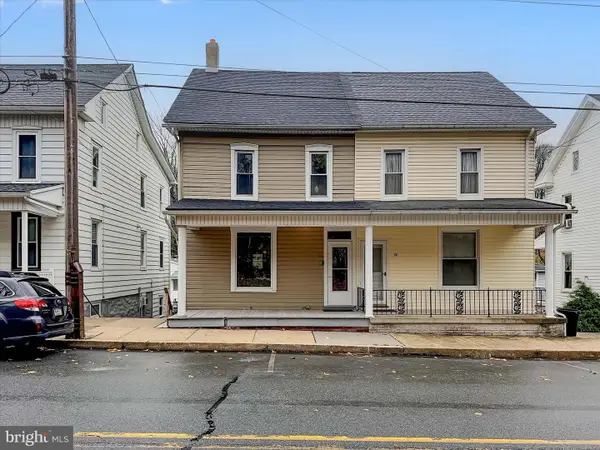 $199,900Active2 beds 1 baths1,440 sq. ft.
$199,900Active2 beds 1 baths1,440 sq. ft.88 E Main St, WINDSOR, PA 17366
MLS# PAYK2094134Listed by: KELLER WILLIAMS KEYSTONE REALTY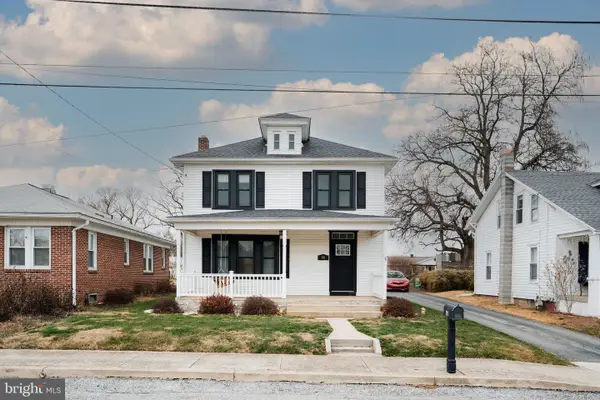 $260,900Active3 beds 2 baths1,456 sq. ft.
$260,900Active3 beds 2 baths1,456 sq. ft.48 W High St, WINDSOR, PA 17366
MLS# PAYK2094154Listed by: IRON VALLEY REAL ESTATE OF YORK COUNTY $450,000Pending4 beds 3 baths2,879 sq. ft.
$450,000Pending4 beds 3 baths2,879 sq. ft.1317 Manor Rd, WINDSOR, PA 17366
MLS# PAYK2094144Listed by: CENTURY 21 DALE REALTY CO.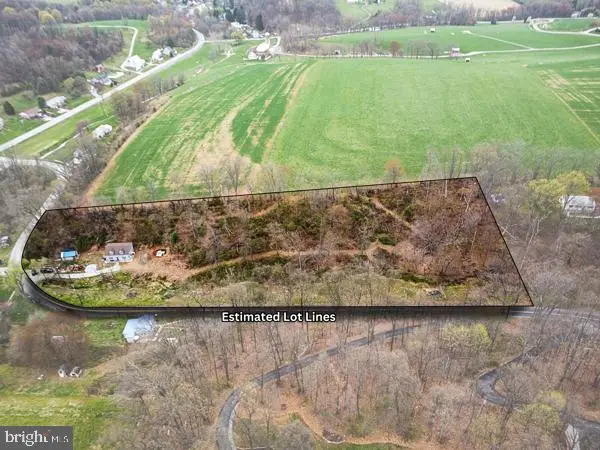 $79,900Active2 Acres
$79,900Active2 Acres1155 Gebhart Rd #lot B, WINDSOR, PA 17366
MLS# PAYK2093942Listed by: COLDWELL BANKER REALTY $79,900Active3 beds 2 baths1,056 sq. ft.
$79,900Active3 beds 2 baths1,056 sq. ft.85 Cherokee Dr, WINDSOR, PA 17366
MLS# PAYK2093714Listed by: TRI CORNER REALTY LLC $199,900Active4 beds 2 baths1,686 sq. ft.
$199,900Active4 beds 2 baths1,686 sq. ft.42 Water St, WINDSOR, PA 17366
MLS# PAYK2093824Listed by: THE GREENE REALTY GROUP $475,000Active3 beds 2 baths3,185 sq. ft.
$475,000Active3 beds 2 baths3,185 sq. ft.10 Azalea Dr, WINDSOR, PA 17366
MLS# PAYK2091928Listed by: IRON VALLEY REAL ESTATE OF LANCASTER
