7 E High St, Windsor, PA 17366
Local realty services provided by:Better Homes and Gardens Real Estate Cassidon Realty
Listed by: jessica shelley
Office: howard hanna real estate services
MLS#:PAYK2082720
Source:BRIGHTMLS
Price summary
- Price:$250,000
- Price per sq. ft.:$107.81
About this home
PRICE IMPROVEMENT! WHAT AN EXCITING OPPORTUNITY AND FIND!! Welcome to this unique single-family home offering flexible living with two entrances and living spaces under one roof — now enhanced with a 36-inch opening connecting the Livingroom's for easy flow between both sides (and the option to add a door if desired). This design makes the home ideal for additional occupants or guests, or anyone seeking private space with shared convenience.
This charming Cape Cod/Craftsman-style home nestled in Windsor Boro boasts a unique blend of classic 1940 architecture and updates including replacement windows, new roof, newer furnaces, LVP flooring, and a fresh coat of paint to give you a clear palate for your own colors!
Offering 2,219 sq. ft. of thoughtfully designed living space, this home features 5 bedrooms and 2.5 bathrooms. Step inside the main entrance to find a warm and inviting Livingroom, highlighted by elegant crown moldings and built-ins that enhance the character of the room. This spacious living area also features a cozy brick fireplace, perfect for gathering with loved ones on chilly evenings. Step through the French doors to a formal dining area with spacious side porch, ideal for entertaining. The large kitchen and pantry with the convenience of a half bath is also on the first floor. Upstairs, you'll find 2 bedrooms and a full bath.
The side entrance offers single-floor living with 2 bedrooms, a full bath, an eat-in kitchen/dining area, and a cozy living room — perfect for those extra occupants or guests. Both sides of this home have separate electric, natural gas, furnaces, and hot water heaters. In addition to the new 36-inch opening between the Livingrooms, both sides are also accessible through the shared basement. The unfinished basement provides additional space for recreation or storage, the 5th bedroom, laundry, and convenient walkout access to the back yard.
The exterior is equally captivating, with exterior lighting, a 0.26-acre lot, complete with a front sidewalk for leisurely strolls in the neighborhood to the local park and pizza shop.
This property is not just a nice-sized house; it’s a place to create lasting memories and make it HOME. Don’t miss the opportunity to make it your own!
Contact an agent
Home facts
- Year built:1940
- Listing ID #:PAYK2082720
- Added:168 day(s) ago
- Updated:December 25, 2025 at 08:30 AM
Rooms and interior
- Bedrooms:5
- Total bathrooms:3
- Full bathrooms:2
- Half bathrooms:1
- Living area:2,319 sq. ft.
Heating and cooling
- Cooling:Window Unit(s)
- Heating:Forced Air, Natural Gas
Structure and exterior
- Roof:Architectural Shingle
- Year built:1940
- Building area:2,319 sq. ft.
- Lot area:0.26 Acres
Schools
- High school:RED LION AREA SENIOR
- Middle school:RED LION AREA JUNIOR
Utilities
- Water:Public
- Sewer:Public Sewer
Finances and disclosures
- Price:$250,000
- Price per sq. ft.:$107.81
- Tax amount:$4,080 (2024)
New listings near 7 E High St
 $149,900Pending3 beds 1 baths1,056 sq. ft.
$149,900Pending3 beds 1 baths1,056 sq. ft.1953 Craley Rd, WINDSOR, PA 17366
MLS# PAYK2094614Listed by: INCH & CO. REAL ESTATE, LLC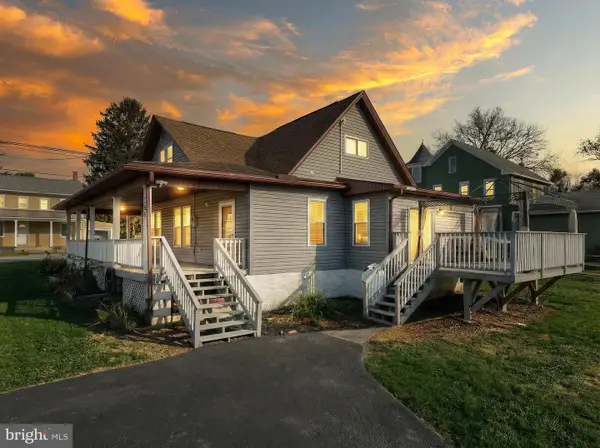 $300,000Active3 beds 2 baths1,713 sq. ft.
$300,000Active3 beds 2 baths1,713 sq. ft.2402 Craley Rd, WINDSOR, PA 17366
MLS# PAYK2094396Listed by: HOSTETTER REALTY LLC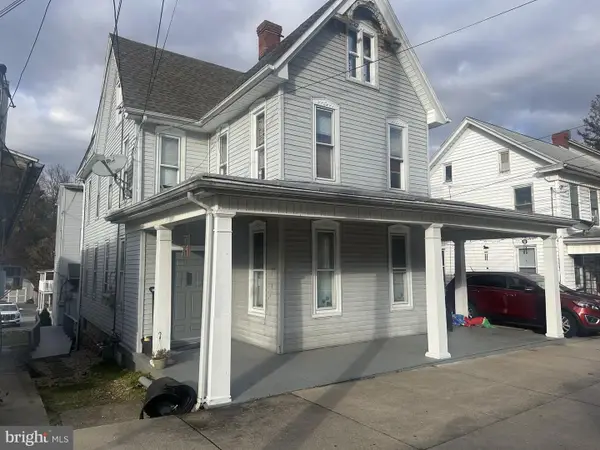 $475,000Active9 beds -- baths2,116 sq. ft.
$475,000Active9 beds -- baths2,116 sq. ft.142 W Main St, WINDSOR, PA 17366
MLS# PAYK2093650Listed by: BERKSHIRE HATHAWAY HOMESERVICES HOMESALE REALTY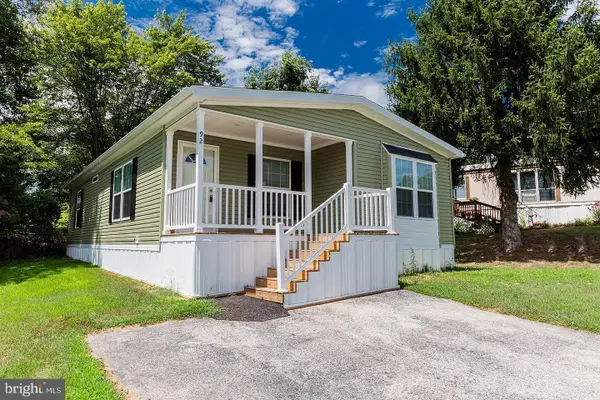 $125,000Active3 beds 2 baths1,218 sq. ft.
$125,000Active3 beds 2 baths1,218 sq. ft.92 Cherokee Dr, WINDSOR, PA 17366
MLS# PAYK2094182Listed by: SAMSON PROPERTIES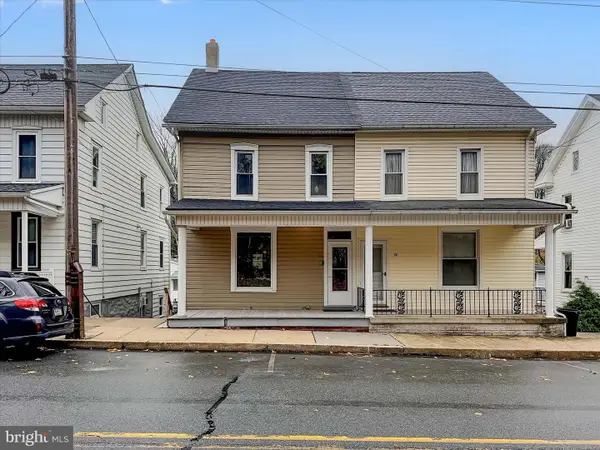 $199,900Active2 beds 1 baths1,440 sq. ft.
$199,900Active2 beds 1 baths1,440 sq. ft.88 E Main St, WINDSOR, PA 17366
MLS# PAYK2094134Listed by: KELLER WILLIAMS KEYSTONE REALTY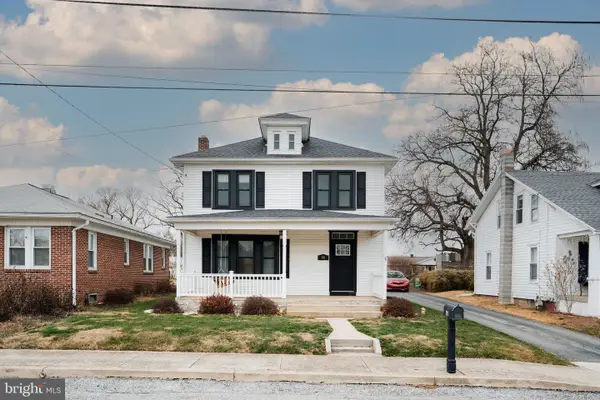 $260,900Active3 beds 2 baths1,456 sq. ft.
$260,900Active3 beds 2 baths1,456 sq. ft.48 W High St, WINDSOR, PA 17366
MLS# PAYK2094154Listed by: IRON VALLEY REAL ESTATE OF YORK COUNTY $450,000Pending4 beds 3 baths2,879 sq. ft.
$450,000Pending4 beds 3 baths2,879 sq. ft.1317 Manor Rd, WINDSOR, PA 17366
MLS# PAYK2094144Listed by: CENTURY 21 DALE REALTY CO.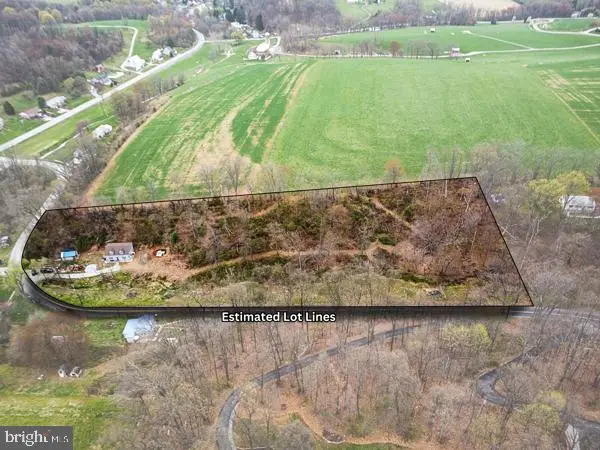 $79,900Active2 Acres
$79,900Active2 Acres1155 Gebhart Rd #lot B, WINDSOR, PA 17366
MLS# PAYK2093942Listed by: COLDWELL BANKER REALTY $79,900Pending3 beds 2 baths1,056 sq. ft.
$79,900Pending3 beds 2 baths1,056 sq. ft.85 Cherokee Dr, WINDSOR, PA 17366
MLS# PAYK2093714Listed by: TRI CORNER REALTY LLC $199,900Active4 beds 2 baths1,686 sq. ft.
$199,900Active4 beds 2 baths1,686 sq. ft.42 Water St, WINDSOR, PA 17366
MLS# PAYK2093824Listed by: THE GREENE REALTY GROUP
