1126 Grant Ave, Woodlyn, PA 19094
Local realty services provided by:Better Homes and Gardens Real Estate GSA Realty
1126 Grant Ave,Woodlyn, PA 19094
$350,000
- 3 Beds
- 3 Baths
- 2,330 sq. ft.
- Single family
- Pending
Listed by: ken adelsberg
Office: long & foster real estate, inc.
MLS#:PADE2100028
Source:BRIGHTMLS
Price summary
- Price:$350,000
- Price per sq. ft.:$150.21
About this home
Home is being sold in its present "As Is" condition! Seller will NOT make any repairs! Buyer must apply for the CO from the township and Buyer must make any repairs required to obtain the final certificate of occupancy. This quality constructed ranch-style home offers a perfect blend of comfort and potential. Built in 1956, the property boasts a classic brick exterior that exudes warmth and character. With a generous lot size of 2,650 square feet, the irregularly shaped yard provides ample space for outdoor activities, gardening, or simply enjoying the fresh air. Step inside to discover a fully finished basement, ideal for creating a cozy retreat or a vibrant entertainment space. The inviting ambiance is enhanced by a lovely fireplace, perfect for those chilly evenings when you want to unwind with a good book or gather with friends. The home features a mix of carpet, ceramic tile, and hardwood flooring, offering both style and practicality. For those who appreciate convenience, this location is a gem. With an airport less than 10 miles away and a bus stop just a short walk from your door, commuting is a breeze. Plus, the nearby commuter rail station makes travel to the city effortless. There is an inground pool, a fantastic feature for summer relaxation and entertaining. The concrete driveway provides easy access and parking, ensuring that you and your guests feel right at home. This property is not just a house; it's a canvas for your dreams. Whether you envision a serene garden oasis or a lively gathering space, the possibilities are endless. Embrace the opportunity to create lasting memories in this inviting home. CASH offers preferred!
Contact an agent
Home facts
- Year built:1956
- Listing ID #:PADE2100028
- Added:108 day(s) ago
- Updated:December 30, 2025 at 07:45 PM
Rooms and interior
- Bedrooms:3
- Total bathrooms:3
- Full bathrooms:3
- Living area:2,330 sq. ft.
Heating and cooling
- Cooling:Central A/C
- Heating:Baseboard - Hot Water, Natural Gas, Zoned
Structure and exterior
- Roof:Architectural Shingle, Asphalt, Fiberglass
- Year built:1956
- Building area:2,330 sq. ft.
- Lot area:2650 Acres
Schools
- High school:RIDLEY
- Middle school:RIDLEY
- Elementary school:WOODLYN
Utilities
- Water:Public
- Sewer:Public Sewer
Finances and disclosures
- Price:$350,000
- Price per sq. ft.:$150.21
- Tax amount:$9,115 (2025)
New listings near 1126 Grant Ave
 $299,900Pending3 beds 2 baths1,363 sq. ft.
$299,900Pending3 beds 2 baths1,363 sq. ft.147 Haverford Rd, FOLSOM, PA 19033
MLS# PADE2104536Listed by: BRENT CELEK REAL ESTATE, LLC $324,999Active3 beds 2 baths1,260 sq. ft.
$324,999Active3 beds 2 baths1,260 sq. ft.333 S Taylor Ave, CRUM LYNNE, PA 19022
MLS# PADE2104358Listed by: LONG & FOSTER REAL ESTATE, INC.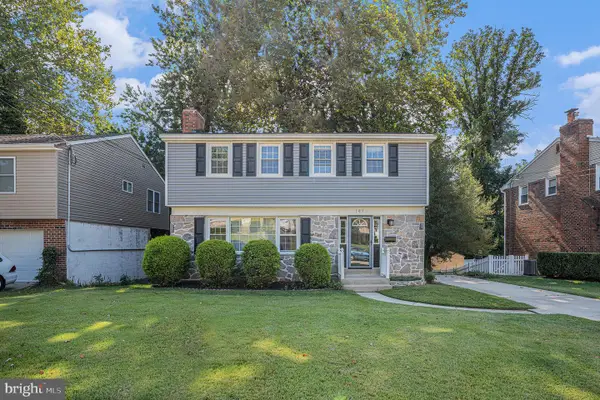 $424,900Active4 beds 3 baths1,984 sq. ft.
$424,900Active4 beds 3 baths1,984 sq. ft.1412 Donna Ave, WOODLYN, PA 19094
MLS# PADE2103474Listed by: OCF REALTY LLC - PHILADELPHIA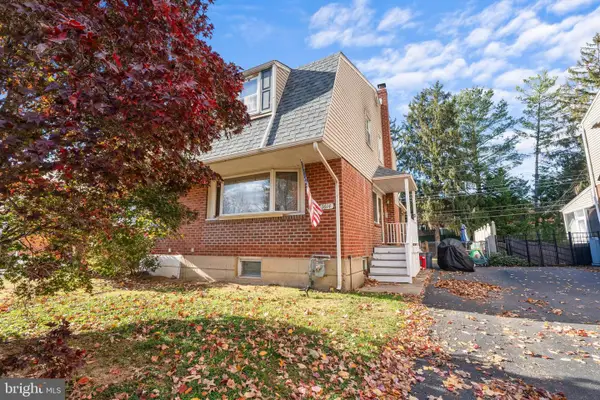 $320,000Pending3 beds 2 baths1,224 sq. ft.
$320,000Pending3 beds 2 baths1,224 sq. ft.1614 Blackrock Rd, SWARTHMORE, PA 19081
MLS# PADE2103254Listed by: KELLER WILLIAMS REAL ESTATE - MEDIA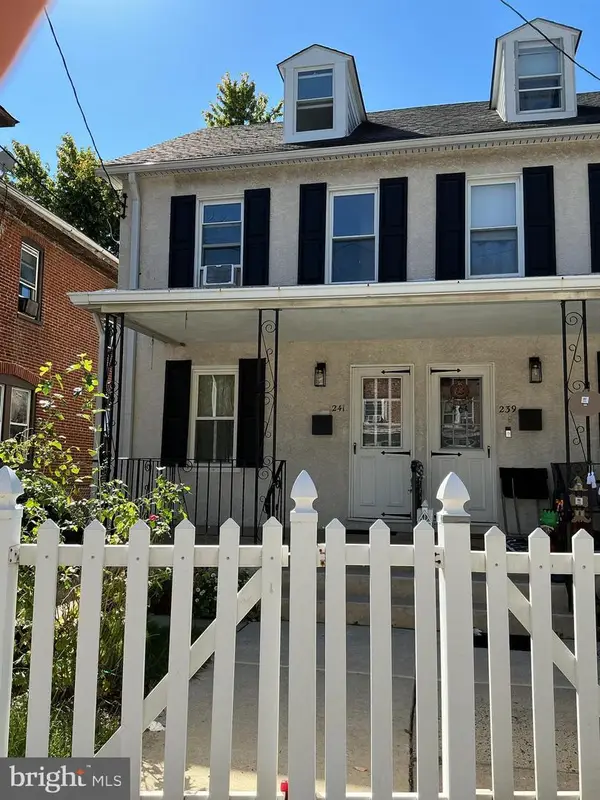 $235,000Active3 beds 1 baths2,060 sq. ft.
$235,000Active3 beds 1 baths2,060 sq. ft.241 Fairview Rd, CRUM LYNNE, PA 19022
MLS# PADE2101686Listed by: KELLER WILLIAMS REAL ESTATE - MEDIA $295,000Pending3 beds 2 baths1,260 sq. ft.
$295,000Pending3 beds 2 baths1,260 sq. ft.337 S Morris Ave, CRUM LYNNE, PA 19022
MLS# PADE2100768Listed by: COLDWELL BANKER REALTY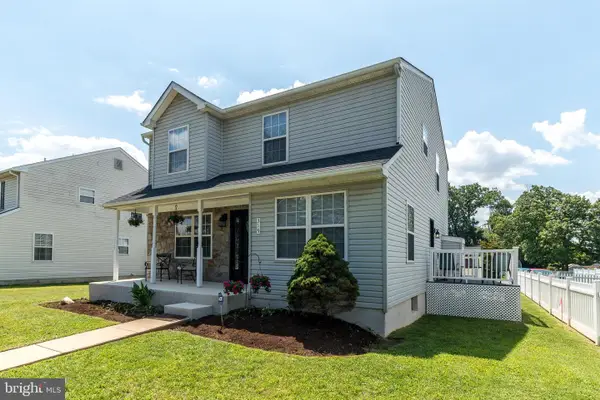 $449,900Pending3 beds 3 baths1,995 sq. ft.
$449,900Pending3 beds 3 baths1,995 sq. ft.319 Fairview Rd, WOODLYN, PA 19094
MLS# PADE2100370Listed by: BHHS FOX & ROACH-BLUE BELL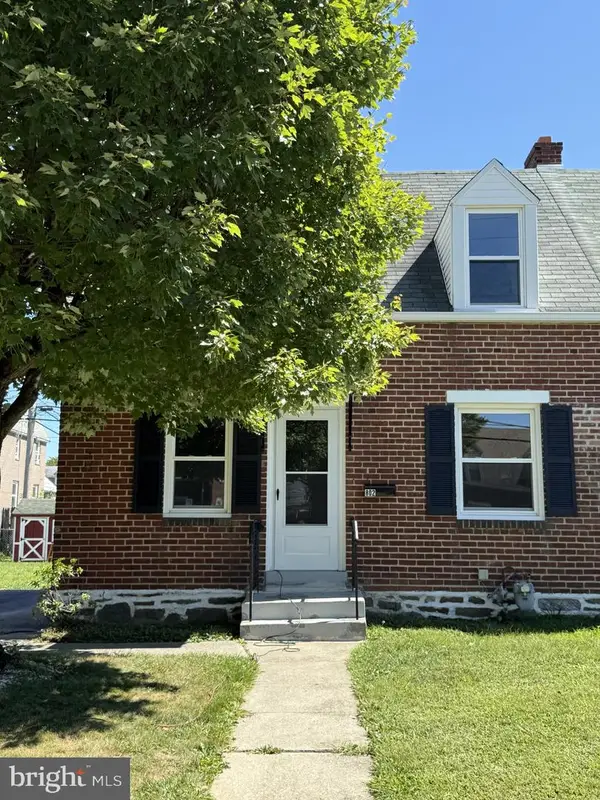 $330,000Pending3 beds 2 baths924 sq. ft.
$330,000Pending3 beds 2 baths924 sq. ft.802 N Fairview Rd, SWARTHMORE, PA 19081
MLS# PADE2099638Listed by: COLDWELL BANKER REALTY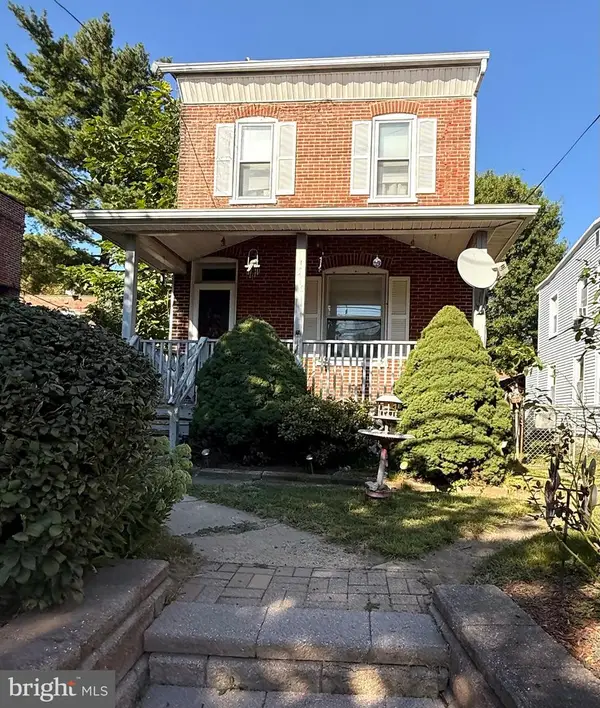 $250,000Active3 beds 2 baths1,584 sq. ft.
$250,000Active3 beds 2 baths1,584 sq. ft.330 Fairview, CRUM LYNNE, PA 19022
MLS# PADE2098376Listed by: JMG PENNSYLVANIA
