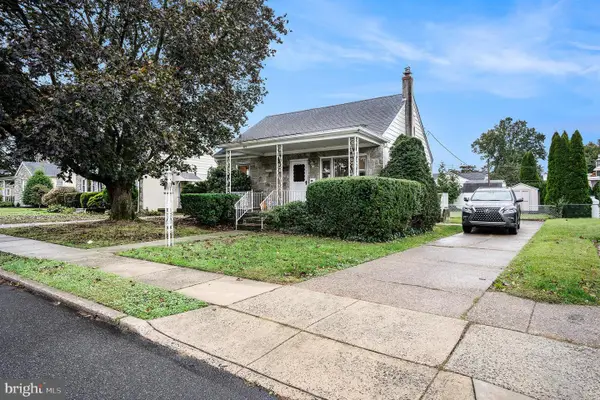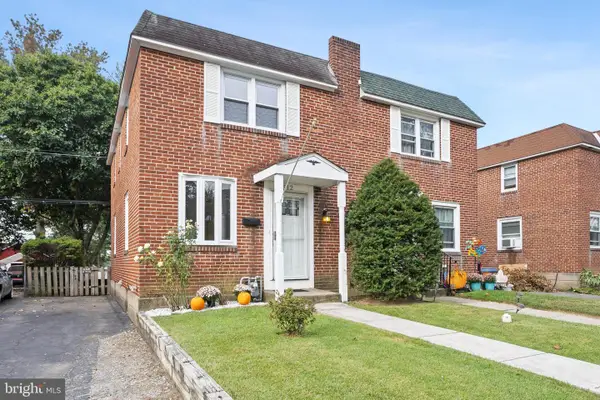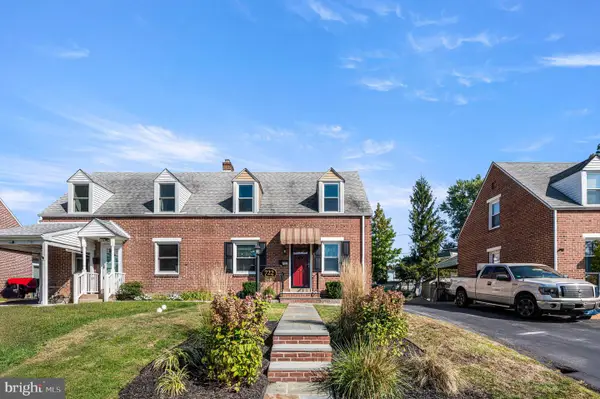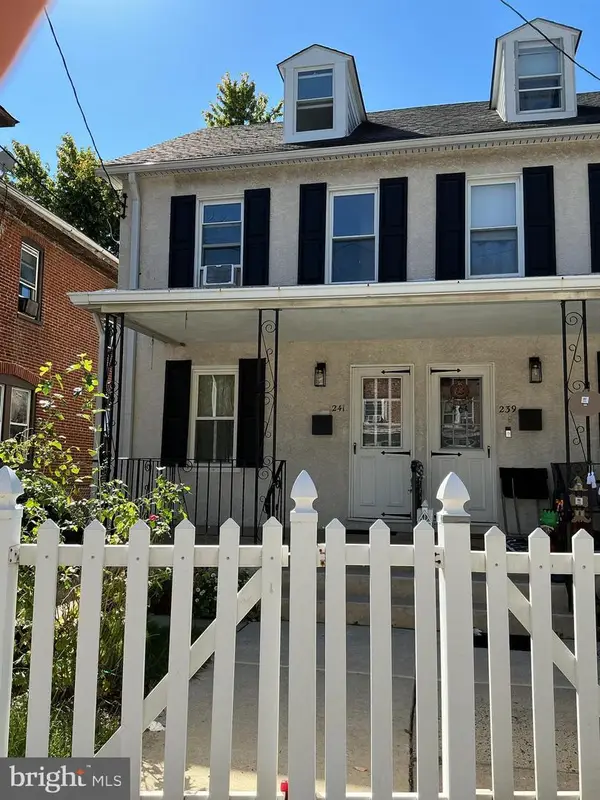1850 Plymouth Dr, Woodlyn, PA 19094
Local realty services provided by:Better Homes and Gardens Real Estate Community Realty
1850 Plymouth Dr,Woodlyn, PA 19094
$283,000
- 3 Beds
- 2 Baths
- 1,520 sq. ft.
- Single family
- Pending
Listed by:nancy m della vecchio
Office:re/max hometown realtors
MLS#:PADE2098462
Source:BRIGHTMLS
Price summary
- Price:$283,000
- Price per sq. ft.:$186.18
About this home
Home Sweet Home! Welcome to this beautifully maintained 3 bedroom, 1.5 bath Brick Twin Home in Ridley Twp. You can't help but notice the beauty of the mature landscaping surrounding the home as you enter the side entry gate leading you to the front door. 🌺 The first floor features an open floor plan with a bright & sunny living room and dining room, beautiful hardwood flooring, crown moulding and sliders to a 13x8 rear covered deck that provides shade and a serene atmosphere. 🌳The rear exterior provides privacy with a fenced in yard and a relaxing patio area surrounded by vibrant greenery including an apple tree, crepe myrtles, hydrangea and many other popular plantings. 🍏 Enjoy your morning coffee or evening pleasure as you take in the natural beauty; a gardener lover's dream. 🌸You will love the updated spacious kitchen that features designer white cabinets, recessed lighting, hardwood floors, stainless steel appliances, granite counter tops, pendant lights over the breakfast bar and a convenient TV to catch up on the daily news & weather. The 2nd floor includes a large master bedroom with a decorative light/fan, walk in closet and entry into the updated ceramic tiled bathroom, 2 additional bedrooms with closets and a linen closet. The finished basement is ready to host all your game day events! 🏈 This wonderful room was nicely renovated with recessed lighting & hardwood flooring, the large flat screen TV w/bracket stays! There is a separate laundry & utility room with an exterior entry to the front of the home with plenty of off street parking. 🚘 The one car garage is very convenient for storage. Pride of Ownership is evident on the interior & exterior of this solid home. Recent updates include new vinyl fencing, central air, deck, roof & kitchen renovation. The convenient location offers quick access to all major routes including the blue route, I95 and the airport. Close to shopping, transportation and popular restaurants. 😄 Don't delay, see today! 🪴
Contact an agent
Home facts
- Year built:1965
- Listing ID #:PADE2098462
- Added:50 day(s) ago
- Updated:October 15, 2025 at 07:45 AM
Rooms and interior
- Bedrooms:3
- Total bathrooms:2
- Full bathrooms:1
- Half bathrooms:1
- Living area:1,520 sq. ft.
Heating and cooling
- Cooling:Central A/C
- Heating:Hot Water, Natural Gas
Structure and exterior
- Roof:Flat
- Year built:1965
- Building area:1,520 sq. ft.
- Lot area:0.06 Acres
Schools
- High school:RIDLEY
- Middle school:RIDLEY
- Elementary school:WOODLYN
Utilities
- Water:Public
- Sewer:Public Sewer
Finances and disclosures
- Price:$283,000
- Price per sq. ft.:$186.18
- Tax amount:$5,176 (2025)
New listings near 1850 Plymouth Dr
- Coming SoonOpen Sat, 12 to 2pm
 $394,000Coming Soon4 beds 3 baths
$394,000Coming Soon4 beds 3 baths525 Kelly Ave, WOODLYN, PA 19094
MLS# PADE2102034Listed by: RE/MAX SERVICES - New
 $299,999Active3 beds 2 baths1,190 sq. ft.
$299,999Active3 beds 2 baths1,190 sq. ft.512 West Rd, RIDLEY PARK, PA 19078
MLS# PADE2101746Listed by: LONG & FOSTER REAL ESTATE, INC.  $329,000Pending2 beds 2 baths1,227 sq. ft.
$329,000Pending2 beds 2 baths1,227 sq. ft.722 Parklane Rd, SWARTHMORE, PA 19081
MLS# PADE2101284Listed by: BHHS FOX & ROACH-MEDIA- New
 $240,000Active3 beds 1 baths2,060 sq. ft.
$240,000Active3 beds 1 baths2,060 sq. ft.241 Fairview Rd, CRUM LYNNE, PA 19022
MLS# PADE2101686Listed by: KELLER WILLIAMS REAL ESTATE - MEDIA  $365,000Pending3 beds 2 baths1,224 sq. ft.
$365,000Pending3 beds 2 baths1,224 sq. ft.1621 Blackrock Rd, SWARTHMORE, PA 19081
MLS# PADE2101280Listed by: CG REALTY, LLC $395,000Active3 beds 2 baths1,632 sq. ft.
$395,000Active3 beds 2 baths1,632 sq. ft.630 Michigan Ave, SWARTHMORE, PA 19081
MLS# PADE2100224Listed by: KELLER WILLIAMS REAL ESTATE - WEST CHESTER $370,000Pending3 beds 2 baths1,224 sq. ft.
$370,000Pending3 beds 2 baths1,224 sq. ft.720 Swarthmorewood Ln, SWARTHMORE, PA 19081
MLS# PADE2101000Listed by: LONG & FOSTER REAL ESTATE, INC. $299,000Active3 beds 2 baths1,260 sq. ft.
$299,000Active3 beds 2 baths1,260 sq. ft.337 S Morris Ave, CRUM LYNNE, PA 19022
MLS# PADE2100768Listed by: COLDWELL BANKER REALTY $355,300Active4 beds 3 baths2,144 sq. ft.
$355,300Active4 beds 3 baths2,144 sq. ft.150 Youngs Ave, WOODLYN, PA 19094
MLS# PADE2101046Listed by: ELFANT WISSAHICKON-MT AIRY $350,000Pending3 beds 2 baths1,248 sq. ft.
$350,000Pending3 beds 2 baths1,248 sq. ft.111 Chester Ave, FOLSOM, PA 19033
MLS# PADE2100876Listed by: BHHS FOX & ROACH-CENTER CITY WALNUT
