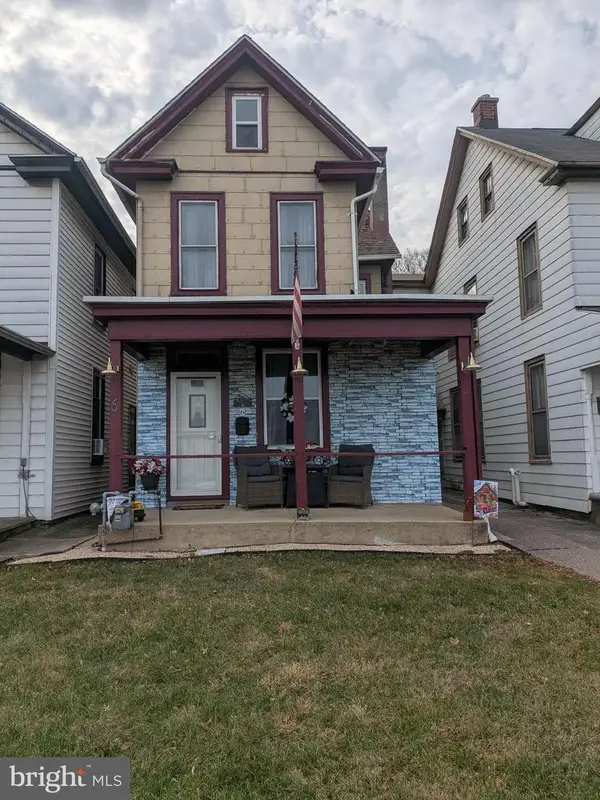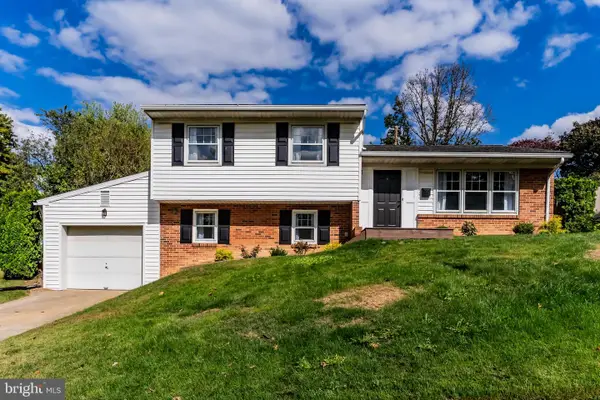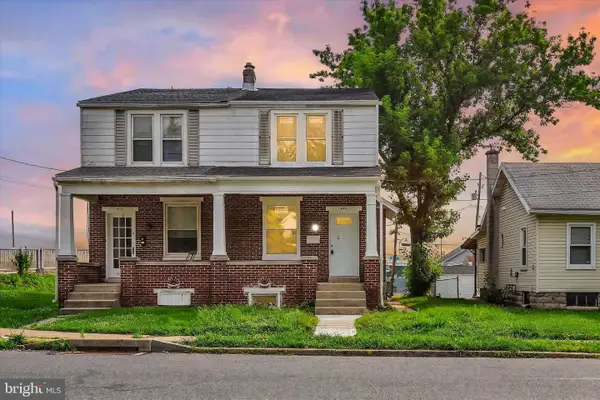908 W Walnut Street, Wormleysburg, PA 17043
Local realty services provided by:Better Homes and Gardens Real Estate Reserve
908 W Walnut Street,Wormleysburg, PA 17043
$759,500
- 4 Beds
- 3 Baths
- 3,566 sq. ft.
- Single family
- Active
Listed by: mike lapp
Office: keller williams elite
MLS#:PACB2047502
Source:BRIGHTMLS
Price summary
- Price:$759,500
- Price per sq. ft.:$212.98
About this home
Open House Nov 22nd 11AM-2PM
Beautifully Home in a Peaceful, Desirable Neighborhood
Welcome home to this stunning 4-bedroom, 2.5-bath residence that has been completely renovated from top to bottom. Every major system has been updated, including new plumbing, electrical, roof, windows, heating and cooling, flooring, and driveway—giving you years of worry-free living.
The spacious layout offers plenty of room for the whole family, featuring a large yard perfect for outdoor fun and gatherings. Enjoy quiet mornings or cozy evenings on the screened-in back porch, a wonderful space for relaxing or entertaining year-round.
Inside, the refinished original hardwood floors on the second level add warmth and charm, while the bright, modern finishes create a welcoming atmosphere throughout. Upstairs, the primary bedroom includes a private ensuite bathroom and its own balcony.
The finished basement provides even more flexible space—ideal for a playroom, home office, or entertainment area. With thoughtful upgrades throughout and attention to every detail, this home is truly move-in ready and designed for family living at its best.
Don’t miss the chance to make this wonderful home your own!
Contact an agent
Home facts
- Year built:1960
- Listing ID #:PACB2047502
- Added:99 day(s) ago
- Updated:January 23, 2026 at 10:46 PM
Rooms and interior
- Bedrooms:4
- Total bathrooms:3
- Full bathrooms:2
- Half bathrooms:1
- Living area:3,566 sq. ft.
Heating and cooling
- Cooling:Central A/C
- Heating:Electric, Heat Pump - Electric BackUp
Structure and exterior
- Year built:1960
- Building area:3,566 sq. ft.
- Lot area:0.8 Acres
Schools
- High school:CEDAR CLIFF
Utilities
- Water:Well
- Sewer:Public Sewer
Finances and disclosures
- Price:$759,500
- Price per sq. ft.:$212.98
- Tax amount:$7,444 (2025)
New listings near 908 W Walnut Street
- New
 $215,000Active3 beds 3 baths1,480 sq. ft.
$215,000Active3 beds 3 baths1,480 sq. ft.1066 W Foxcroft Dr, CAMP HILL, PA 17011
MLS# PACB2049260Listed by: COLDWELL BANKER REALTY  $245,900Active3 beds 2 baths1,304 sq. ft.
$245,900Active3 beds 2 baths1,304 sq. ft.6 N Front Street, WORMLEYSBURG, PA 17043
MLS# PACB2049722Listed by: AMERICAN DREAMS REALTY, LLC $299,900Pending3 beds 2 baths1,620 sq. ft.
$299,900Pending3 beds 2 baths1,620 sq. ft.531 Rupley Road, CAMP HILL, PA 17011
MLS# PACB2048556Listed by: COLDWELL BANKER REALTY $379,900Active3 beds 3 baths1,778 sq. ft.
$379,900Active3 beds 3 baths1,778 sq. ft.837 W Foxcroft Drive, CAMP HILL, PA 17011
MLS# PACB2047566Listed by: HERITAGE REAL ESTATE GROUP, LLC $284,900Pending3 beds 2 baths1,025 sq. ft.
$284,900Pending3 beds 2 baths1,025 sq. ft.920 W Foxcroft Drive, CAMP HILL, PA 17011
MLS# PACB2047150Listed by: KELLER WILLIAMS OF CENTRAL PA $230,000Active3 beds 2 baths1,520 sq. ft.
$230,000Active3 beds 2 baths1,520 sq. ft.443 N 2nd St, WORMLEYSBURG, PA 17043
MLS# PACB2042684Listed by: LPT REALTY, LLC $169,995Pending1 beds -- baths1,573 sq. ft.
$169,995Pending1 beds -- baths1,573 sq. ft.404 N 2nd St, WORMLEYSBURG, PA 17043
MLS# PACB2026906Listed by: YORKTOWNE PROPERTY SHOPPE, LLC
