105 Livia Ln, WRIGHTSVILLE, PA 17368
Local realty services provided by:Better Homes and Gardens Real Estate Murphy & Co.
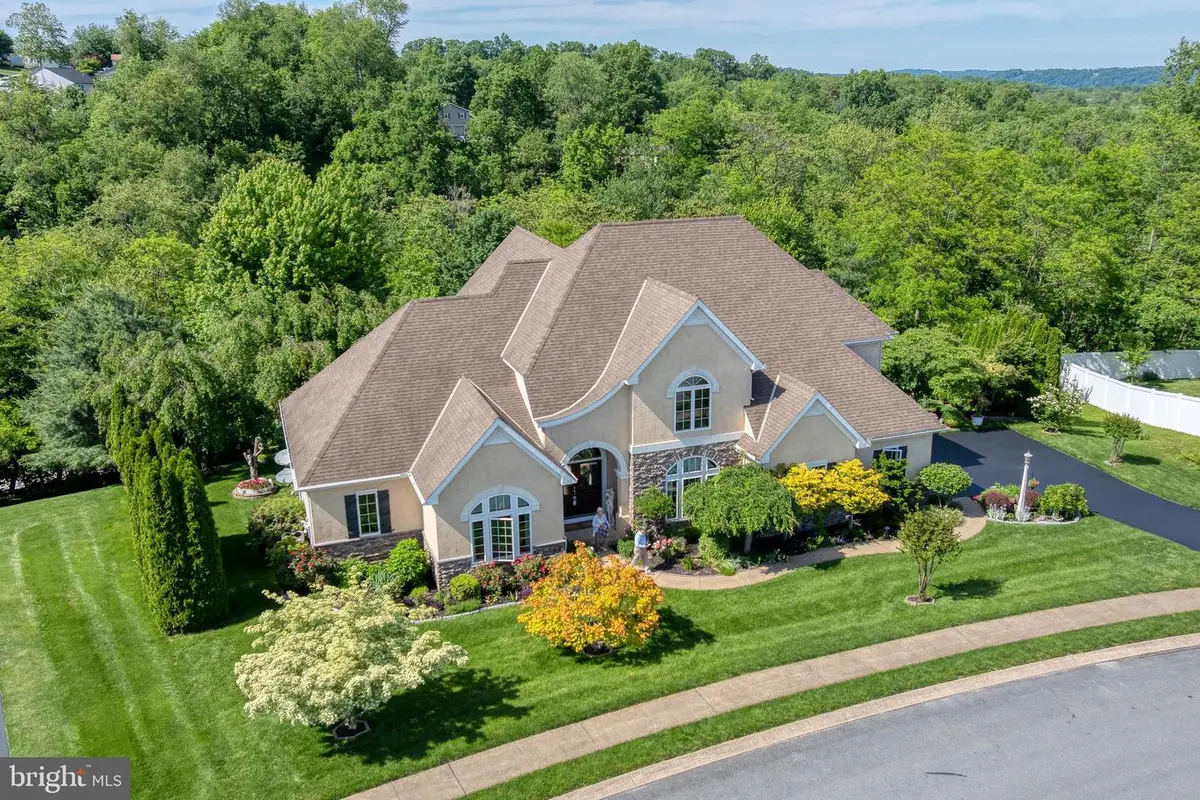
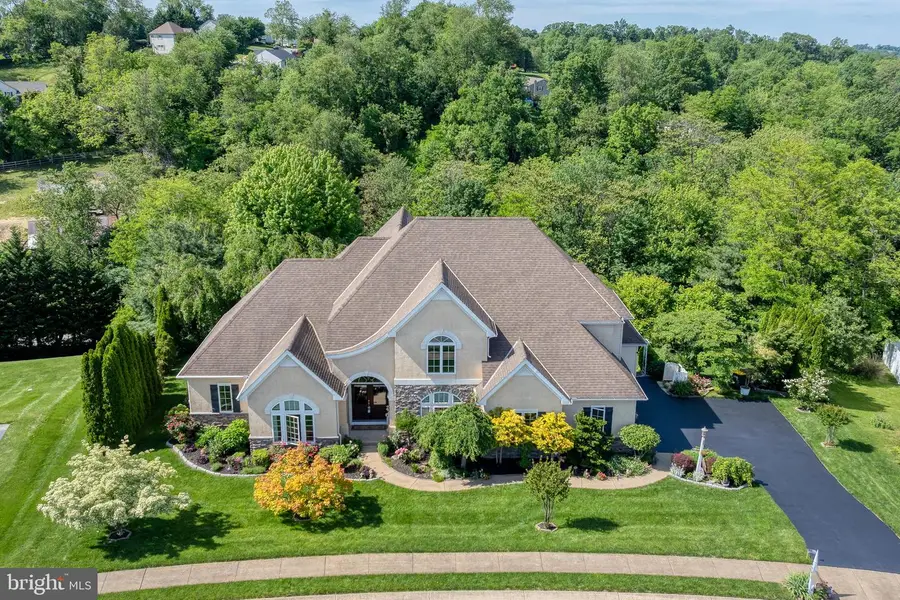
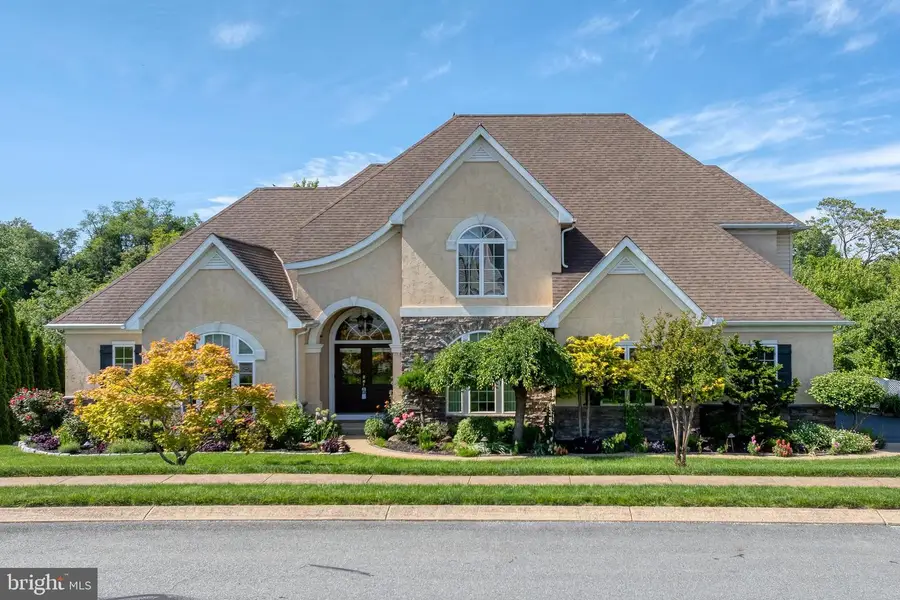
105 Livia Ln,WRIGHTSVILLE, PA 17368
$709,900
- 6 Beds
- 4 Baths
- 5,273 sq. ft.
- Single family
- Active
Listed by:david a wissler
Office:coldwell banker realty
MLS#:PAYK2077728
Source:BRIGHTMLS
Price summary
- Price:$709,900
- Price per sq. ft.:$134.63
About this home
Welcome to this stunning custom contemporary home built by Gerard Builders with nearly 5,300 finished sqft, offering a perfect blend of elegance and comfort. Featuring 6 spacious bedrooms, 3.5 bathrooms, and an oversized 2-car garage with an additional storage/workshop room, this home is designed to accommodate a variety of lifestyles. The 1st floor has all new luxury vinyl plank flooring with the exception of the hardwood floors in the foyer and half bath. Enjoy a 1st floor primary suite, a true retreat, featuring private entrance to the rear deck, and a spa-like ensuite bath with dual vanity sinks, whirlpool tub, a spacious walk-in tiled shower, and his & hers walk-in closet. Enter the grand foyer, where 2-story 18 ft. ceilings create an impressive first impression, leading into the bright and airy living room, complete with a gas fireplace and tall windows with remote-powered shades. The first-floor office provides the ideal space for remote work or study away from the family. The heart of the home is the renovated kitchen with new quartz countertops, white tile backsplash, large island equipped with two sinks, a pantry, and new stainless steel appliances including a gas range. Adjacent to the kitchen is a formal dining room with a tray ceiling, as well as a cozy breakfast room perfect for casual meals. Upstairs, you'll find 3 generously-sized bedrooms, all featuring walk-in closets, along with a full bath boasting double sinks and tub-shower. The walk-out finished basement adds even more living space, with huge recreation room, 2 large bedrooms, a full bath with a tiled walk-in shower, and a wet bar complete with a mini-fridge and wine cooler—ideal for entertaining. This basement could easily be converted to in-law quarters. Efficient natural gas mechanicals, including a brand new hot water heater. Step outside to the expansive two-tier rear deck, overlooking a tranquil backyard filled with mature trees, extensive garden beds, and established fruit orchard. The large stamped-concrete patio offers even more outdoor living space, perfect for relaxation or entertaining. The backyard is a nature lover's dream, with deer and other wildlife often seen enjoying the serene surroundings. Nestled in a quiet neighborhood with wide streets, sidewalks, and no HOA, this home offers both privacy and convenience! This is a prime location with the elementary school less than one mile and boat ramps to Susquehanna River within 2 miles. Everything you need is within approximately 15 minutes! Don't miss the opportunity to make this exceptional property your own, schedule your private showing before it's too late!
Contact an agent
Home facts
- Year built:2006
- Listing Id #:PAYK2077728
- Added:159 day(s) ago
- Updated:August 17, 2025 at 01:46 PM
Rooms and interior
- Bedrooms:6
- Total bathrooms:4
- Full bathrooms:3
- Half bathrooms:1
- Living area:5,273 sq. ft.
Heating and cooling
- Cooling:Central A/C
- Heating:Forced Air, Natural Gas
Structure and exterior
- Roof:Architectural Shingle
- Year built:2006
- Building area:5,273 sq. ft.
- Lot area:0.82 Acres
Schools
- High school:EASTERN YORK
- Middle school:EASTERN YORK
- Elementary school:CANADOCHLY
Utilities
- Water:Public
- Sewer:Public Sewer
Finances and disclosures
- Price:$709,900
- Price per sq. ft.:$134.63
- Tax amount:$12,961 (2024)
New listings near 105 Livia Ln
- New
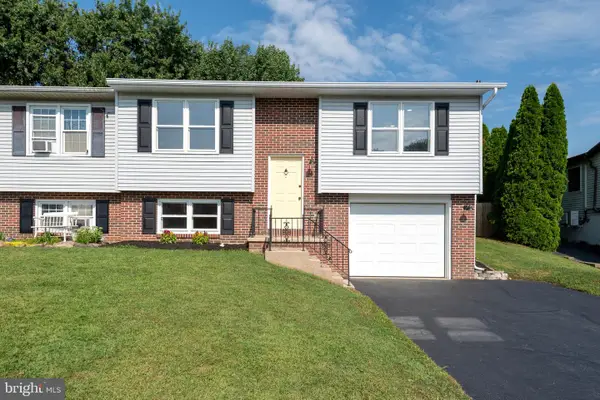 $269,900Active3 beds 2 baths1,480 sq. ft.
$269,900Active3 beds 2 baths1,480 sq. ft.311 N 7th St, WRIGHTSVILLE, PA 17368
MLS# PAYK2088100Listed by: KELLER WILLIAMS ELITE 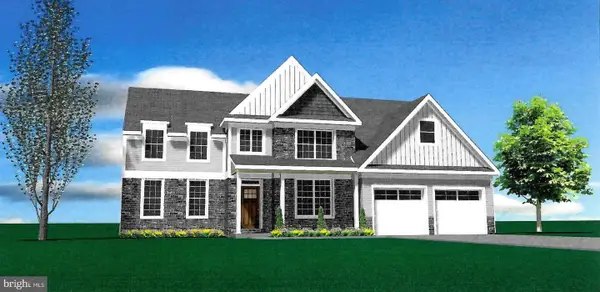 $646,840Pending3 beds 2 baths2,691 sq. ft.
$646,840Pending3 beds 2 baths2,691 sq. ft.505 Windermere Rd #lot 009, WRIGHTSVILLE, PA 17368
MLS# PAYK2087962Listed by: KELLER WILLIAMS ELITE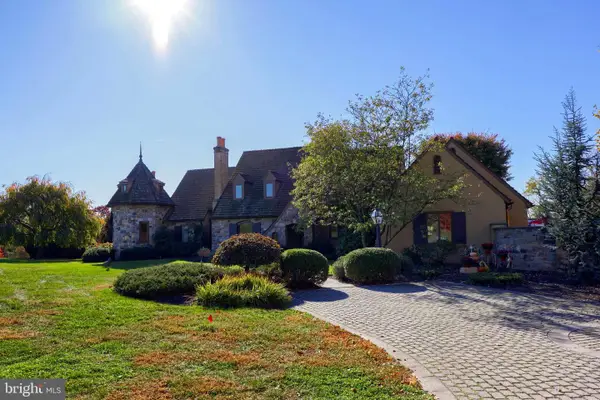 $2,250,000Active4 beds 4 baths4,964 sq. ft.
$2,250,000Active4 beds 4 baths4,964 sq. ft.200 Polo Ln, WRIGHTSVILLE, PA 17368
MLS# PAYK2085168Listed by: BERKSHIRE HATHAWAY HOMESERVICES HOMESALE REALTY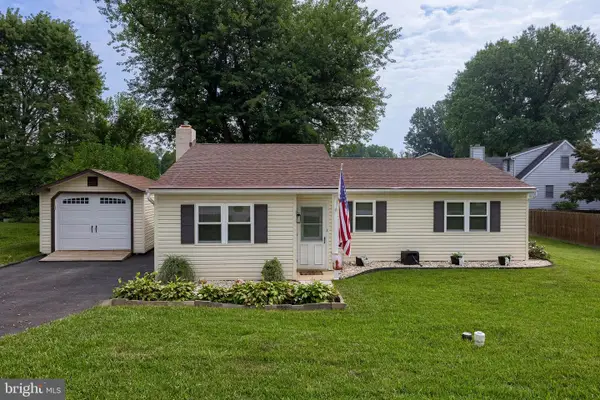 $264,900Pending3 beds 1 baths1,120 sq. ft.
$264,900Pending3 beds 1 baths1,120 sq. ft.131 Brook Ln, WRIGHTSVILLE, PA 17368
MLS# PAYK2087176Listed by: BERKSHIRE HATHAWAY HOMESERVICES HOMESALE REALTY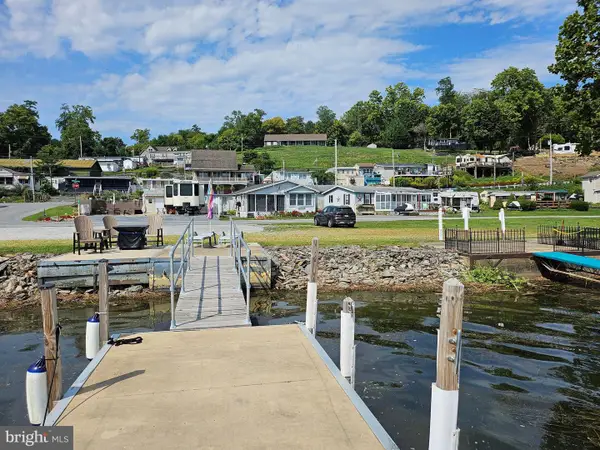 $149,000Pending2 beds 1 baths969 sq. ft.
$149,000Pending2 beds 1 baths969 sq. ft.548 Boathouse Rd, WRIGHTSVILLE, PA 17368
MLS# PAYK2087092Listed by: KELLER WILLIAMS ELITE- Open Tue, 5 to 7pm
 $529,900Active3 beds 3 baths1,957 sq. ft.
$529,900Active3 beds 3 baths1,957 sq. ft.502 Winding Way #ash Model, WRIGHTSVILLE, PA 17368
MLS# PAYK2086504Listed by: KELLER WILLIAMS ELITE 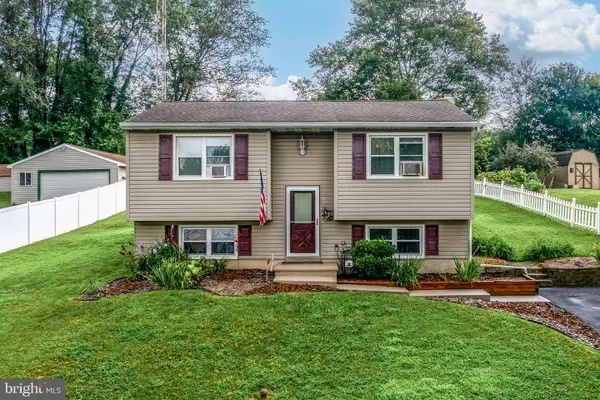 $274,900Active4 beds 2 baths1,470 sq. ft.
$274,900Active4 beds 2 baths1,470 sq. ft.317 Brook Ln, WRIGHTSVILLE, PA 17368
MLS# PAYK2086918Listed by: COLDWELL BANKER REALTY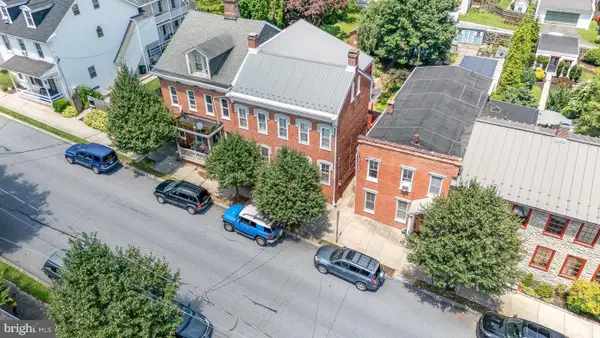 $287,500Pending3 beds 2 baths2,084 sq. ft.
$287,500Pending3 beds 2 baths2,084 sq. ft.228 Locust St, WRIGHTSVILLE, PA 17368
MLS# PAYK2085434Listed by: BERKSHIRE HATHAWAY HOMESERVICES HOMESALE REALTY- New
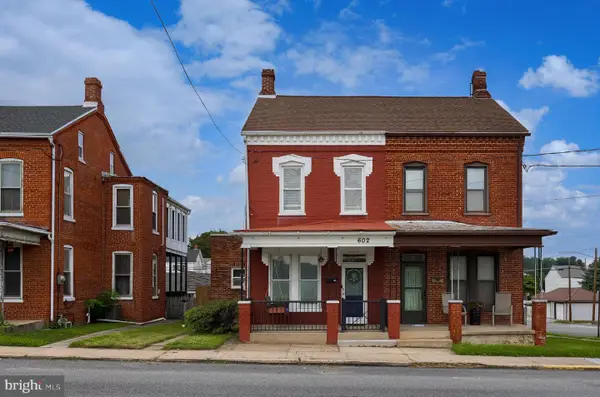 $195,000Active3 beds 2 baths1,485 sq. ft.
$195,000Active3 beds 2 baths1,485 sq. ft.602 Hellam St, WRIGHTSVILLE, PA 17368
MLS# PAYK2088036Listed by: KELLER WILLIAMS ELITE  $280,000Pending3 beds 2 baths2,095 sq. ft.
$280,000Pending3 beds 2 baths2,095 sq. ft.661 Reisinger Ave, WRIGHTSVILLE, PA 17368
MLS# PAYK2086030Listed by: KELLER WILLIAMS ELITE
