401 Walnut St, WRIGHTSVILLE, PA 17368
Local realty services provided by:Better Homes and Gardens Real Estate GSA Realty
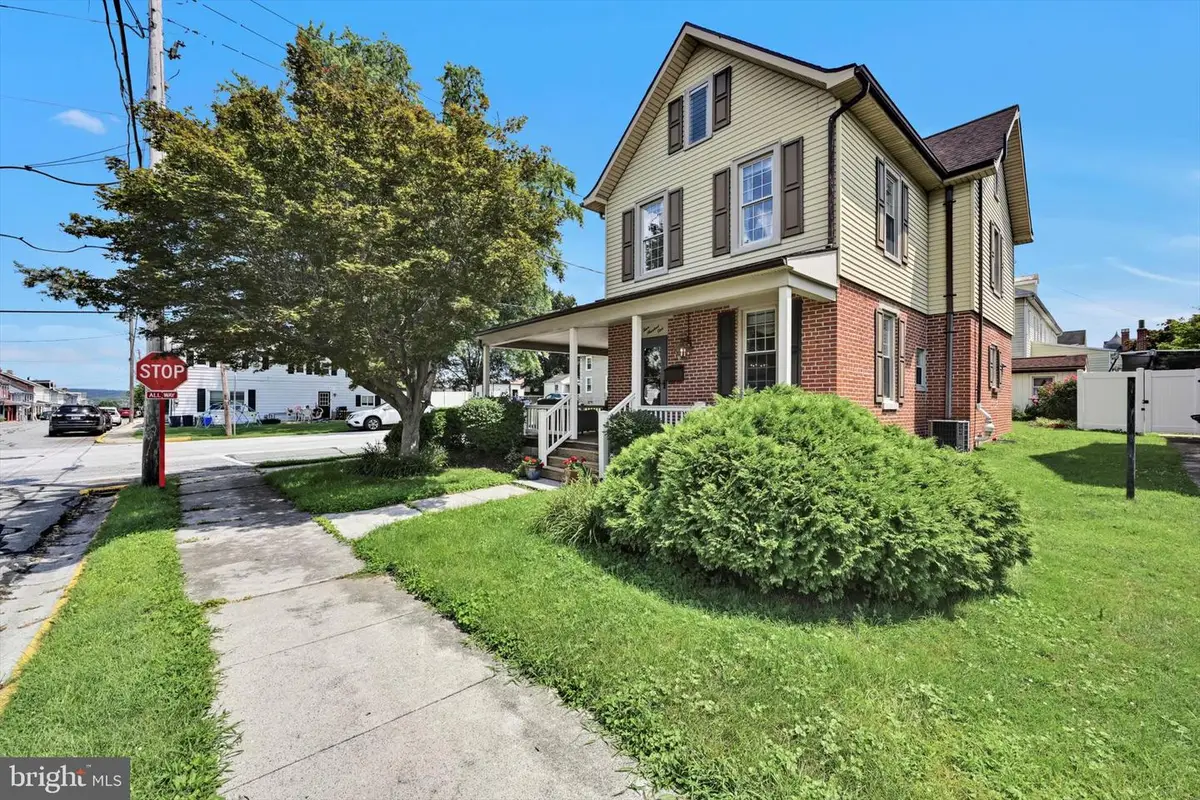
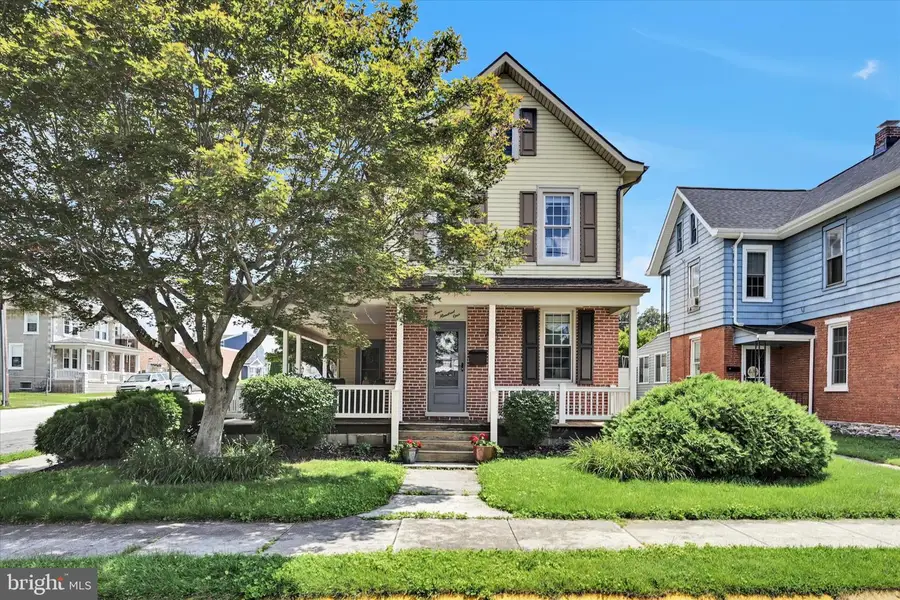
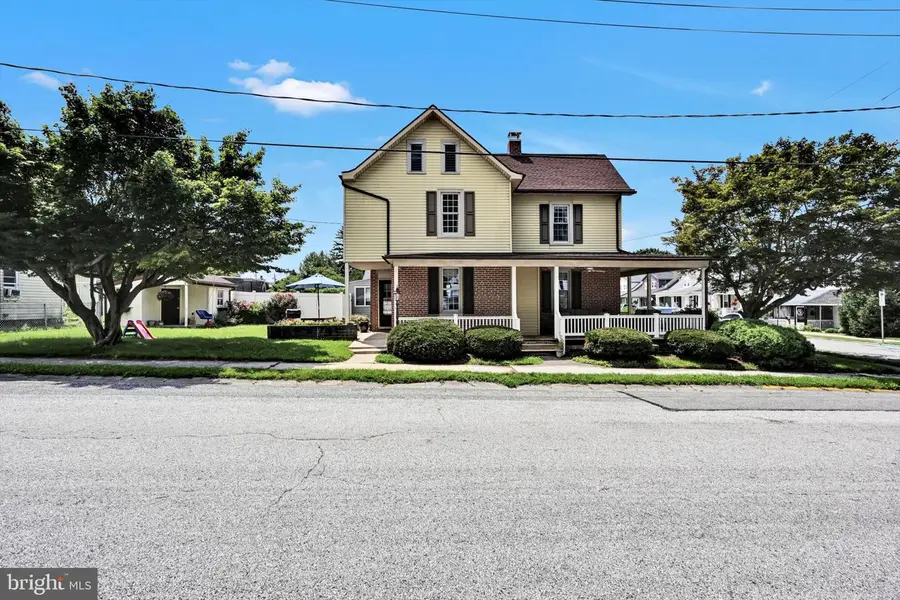
401 Walnut St,WRIGHTSVILLE, PA 17368
$230,000
- 3 Beds
- 1 Baths
- 1,392 sq. ft.
- Single family
- Pending
Listed by:michael a lombardo
Office:berkshire hathaway homeservices homesale realty
MLS#:PAYK2086348
Source:BRIGHTMLS
Price summary
- Price:$230,000
- Price per sq. ft.:$165.23
About this home
Welcome to Wrightsville Boro! The first thing you will notice is an affordably priced detached home with great curb appeal. All of the brick has been carefully repointed and becomes a stunning backdrop for the beautiful wrap around porch. Whether you prefer a quiet morning sipping coffee or an evening unwinding with a relaxing beverage in your hand, this porch might become your favorite place to recharge your mind. Inside, your first feeling will be relief as you read the report from the YCPC - September 2024 stating "This property has passed the visual examination and dust wipe analysis and is considered Lead Safe". The full report is available for your review. The layout is traditional and features a spacious kitchen, dining area, and family room on the first floor. All three bedrooms and the full bath are located on the second floor. Central A/C will keep you cool in the summer and the baseboard hot water heat will keep you toasty warm in the winter. Create extra space for cooking by relocating the laundry area to the basement or upstairs. Check out two virtually enhanced kitchen photos to see one possibility of how the kitchen could look. Located just minutes from the Wrightsville exit of Route 30 allows you to easily get to work in Lancaster, York, and Columbia. Showings begin on Thursday 7-24-25. Reserve your appointment time now or plan to attend the Open House on Sunday 7-27-25.
Contact an agent
Home facts
- Year built:1900
- Listing Id #:PAYK2086348
- Added:25 day(s) ago
- Updated:August 15, 2025 at 07:30 AM
Rooms and interior
- Bedrooms:3
- Total bathrooms:1
- Full bathrooms:1
- Living area:1,392 sq. ft.
Heating and cooling
- Cooling:Central A/C
- Heating:Baseboard - Hot Water, Natural Gas
Structure and exterior
- Roof:Shingle
- Year built:1900
- Building area:1,392 sq. ft.
- Lot area:0.08 Acres
Schools
- High school:EASTERN YORK
Utilities
- Water:Public
- Sewer:Public Sewer
Finances and disclosures
- Price:$230,000
- Price per sq. ft.:$165.23
- Tax amount:$3,829 (2024)
New listings near 401 Walnut St
- Coming SoonOpen Sun, 1 to 3pm
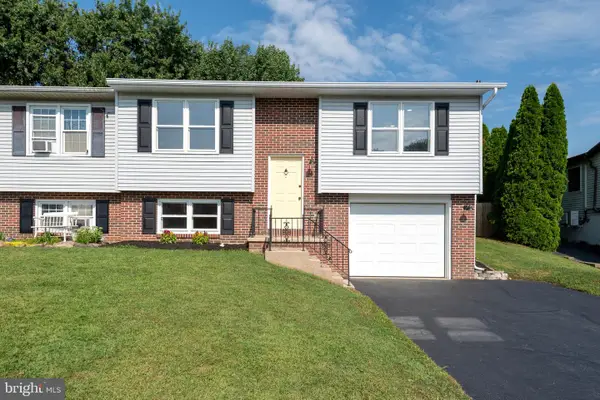 $269,900Coming Soon3 beds 2 baths
$269,900Coming Soon3 beds 2 baths311 N 7th St, WRIGHTSVILLE, PA 17368
MLS# PAYK2088100Listed by: KELLER WILLIAMS ELITE 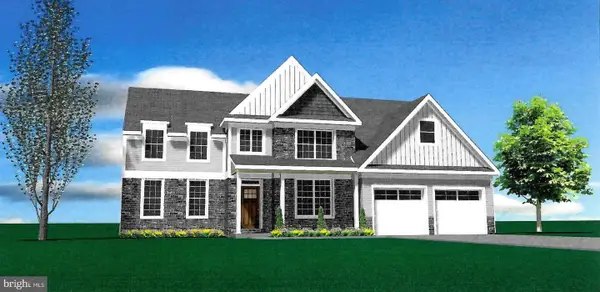 $646,840Pending3 beds 2 baths2,691 sq. ft.
$646,840Pending3 beds 2 baths2,691 sq. ft.505 Windermere Rd #lot 009, WRIGHTSVILLE, PA 17368
MLS# PAYK2087962Listed by: KELLER WILLIAMS ELITE- New
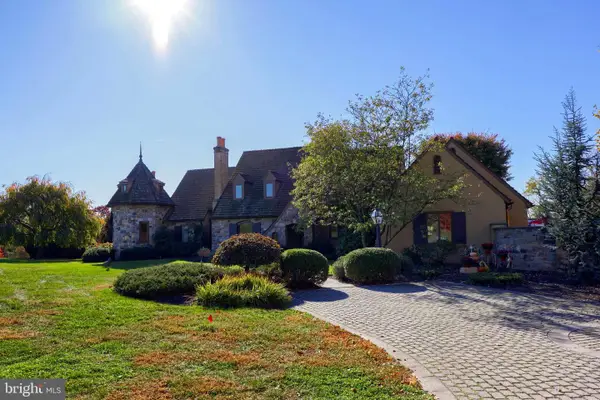 $2,250,000Active4 beds 4 baths4,964 sq. ft.
$2,250,000Active4 beds 4 baths4,964 sq. ft.200 Polo Ln, WRIGHTSVILLE, PA 17368
MLS# PAYK2085168Listed by: BERKSHIRE HATHAWAY HOMESERVICES HOMESALE REALTY 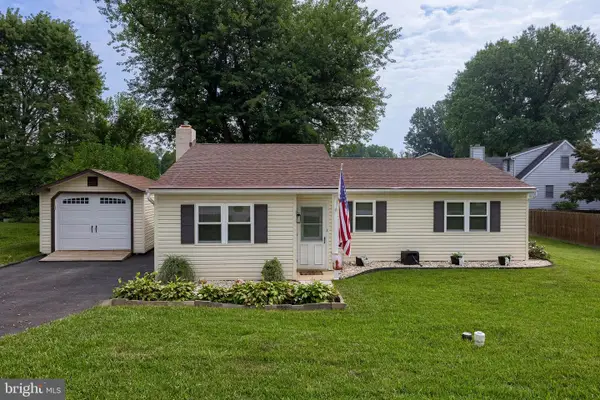 $264,900Pending3 beds 1 baths1,120 sq. ft.
$264,900Pending3 beds 1 baths1,120 sq. ft.131 Brook Ln, WRIGHTSVILLE, PA 17368
MLS# PAYK2087176Listed by: BERKSHIRE HATHAWAY HOMESERVICES HOMESALE REALTY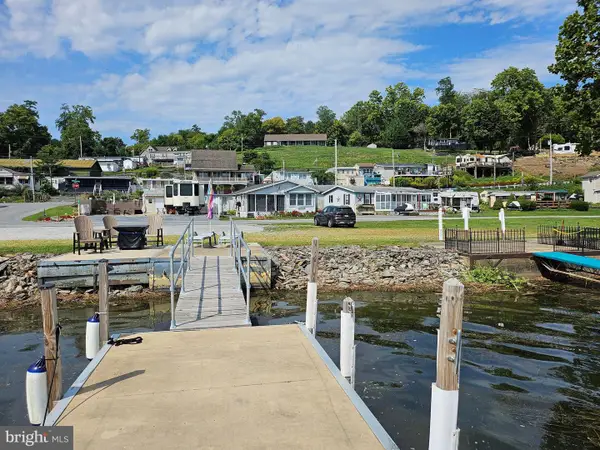 $149,000Pending2 beds 1 baths969 sq. ft.
$149,000Pending2 beds 1 baths969 sq. ft.548 Boathouse Rd, WRIGHTSVILLE, PA 17368
MLS# PAYK2087092Listed by: KELLER WILLIAMS ELITE $529,900Active3 beds 3 baths1,957 sq. ft.
$529,900Active3 beds 3 baths1,957 sq. ft.502 Winding Way #ash Model, WRIGHTSVILLE, PA 17368
MLS# PAYK2086504Listed by: KELLER WILLIAMS ELITE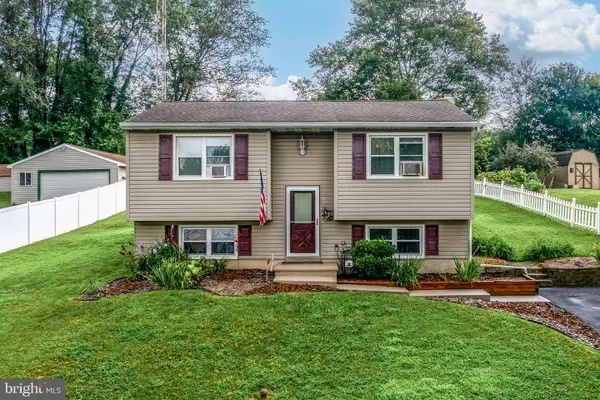 $285,000Active4 beds 2 baths1,470 sq. ft.
$285,000Active4 beds 2 baths1,470 sq. ft.317 Brook Ln, WRIGHTSVILLE, PA 17368
MLS# PAYK2086918Listed by: COLDWELL BANKER REALTY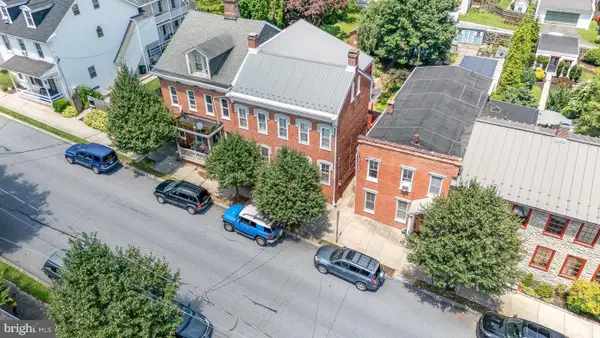 $287,500Pending3 beds 2 baths2,084 sq. ft.
$287,500Pending3 beds 2 baths2,084 sq. ft.228 Locust St, WRIGHTSVILLE, PA 17368
MLS# PAYK2085434Listed by: BERKSHIRE HATHAWAY HOMESERVICES HOMESALE REALTY- Open Sun, 1 to 3pmNew
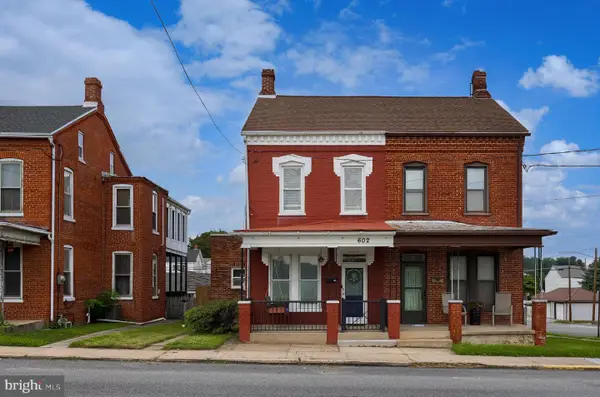 $195,000Active3 beds 2 baths1,485 sq. ft.
$195,000Active3 beds 2 baths1,485 sq. ft.602 Hellam St, WRIGHTSVILLE, PA 17368
MLS# PAYK2088036Listed by: KELLER WILLIAMS ELITE
