500 Polo Ln, Wrightsville, PA 17368
Local realty services provided by:Better Homes and Gardens Real Estate Cassidon Realty
500 Polo Ln,Wrightsville, PA 17368
$3,495,000
- 4 Beds
- 5 Baths
- 5,469 sq. ft.
- Single family
- Active
Listed by: anne m lusk
Office: lusk & associates sotheby's international realty
MLS#:PAYK2059362
Source:BRIGHTMLS
Price summary
- Price:$3,495,000
- Price per sq. ft.:$639.06
- Monthly HOA dues:$83.33
About this home
Located in the private community of Lauxmont Farms is this magnificent estate boasting a main residence, in-ground pool, two-story carriage house, tennis/pickle ball court, and picnic pavilion, all sitting on a peaceful and private 18-acre lot. Stunning views of the Susquehanna River add to the distinctive features of this property. Gorgeous inside and out, the exterior of the custom home is accented by stone and turrets. The pool area off the main house is spectacular and adorned with travertine tile. Surrounding the pool is a built-in grill island, comfortable seating area with fire pit, cabana, kitchen, and a separate room with pool lockers and storage. On the main level of the home, cooks will love the chef's kitchen featuring a dining area, dual-level island with seating, wet bar, breakfast room with fireplace, and there’s even a dumb waiter to the lower garage entry. In a separate portion of the house off the kitchen is a unique art room and office where you’ll enjoy more stunning views. This space also houses a large walk-in storage pantry. Located on the main floor is the primary bedroom and private bath along with a formal dining room, living room, second office, and exercise room. The second level of the home hosts two bedrooms and two full baths. The finished lower level includes a fully equipped kitchen, bedroom/game room, full bath, living room, and separate laundry, making the space perfect for everyday living or for family and guests staying over. In the unfinished part of the lower level, you’ll find a cedar closet, workshop, and plenty of extra storage space. The home comes complete with an attached three-car garage and a separate single-car garage opening to the laundry room and mud room. The tennis/pickle ball court also provides a basketball court, option for a volleyball court, equipment storage building, and patio with a fire pit. The carriage house offers additional parking for three cars, a bathroom, and an office on the second level with piping installed to add a kitchen if desired. A private driveway in back of the home leads to the carriage house. Next to the carriage house is a picnic pavilion hosting a grill, hot and cold water sink, fire pit, and an adjacent bathroom in a stone outbuilding. It’s a perfect spot for outdoor gatherings. On the back part of the property, there are 15 flat acres ideal for horses, and water lines exist if needed. The grounds also include one golf hole with a sand trap, a multi-station irrigation system, as well as a diesel generator in another stone outbuilding that automatically starts whenever there is interruption of power. This area also can be designed as a fueling station for diesel cars. Don’t miss the chance to see this incomparable estate for yourself!
Contact an agent
Home facts
- Year built:1996
- Listing ID #:PAYK2059362
- Added:826 day(s) ago
- Updated:December 30, 2025 at 02:43 PM
Rooms and interior
- Bedrooms:4
- Total bathrooms:5
- Full bathrooms:4
- Half bathrooms:1
- Living area:5,469 sq. ft.
Heating and cooling
- Cooling:Central A/C
- Heating:Electric, Forced Air, Geo-thermal, Heat Pump(s), Propane - Owned
Structure and exterior
- Year built:1996
- Building area:5,469 sq. ft.
- Lot area:17.95 Acres
Utilities
- Water:Private, Well
- Sewer:On Site Septic
Finances and disclosures
- Price:$3,495,000
- Price per sq. ft.:$639.06
- Tax amount:$21,433 (2025)
New listings near 500 Polo Ln
- Coming SoonOpen Sat, 1 to 3pm
 $527,744Coming Soon4 beds 3 baths
$527,744Coming Soon4 beds 3 baths501 Winding Way #lot 167, WRIGHTSVILLE, PA 17368
MLS# PAYK2090326Listed by: KELLER WILLIAMS ELITE  $319,000Active4 beds 2 baths1,846 sq. ft.
$319,000Active4 beds 2 baths1,846 sq. ft.427 Hellam St, WRIGHTSVILLE, PA 17368
MLS# PAYK2094106Listed by: BERKSHIRE HATHAWAY HOMESERVICES HOMESALE REALTY- Open Sat, 1 to 3pm
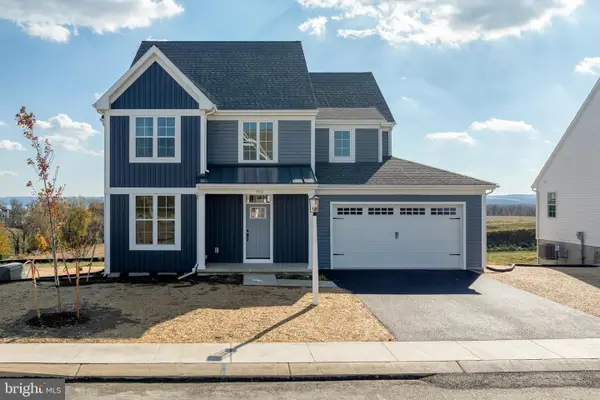 $574,110Active4 beds 3 baths2,309 sq. ft.
$574,110Active4 beds 3 baths2,309 sq. ft.500 Winding Way #lot 168, WRIGHTSVILLE, PA 17368
MLS# PAYK2090640Listed by: KELLER WILLIAMS ELITE 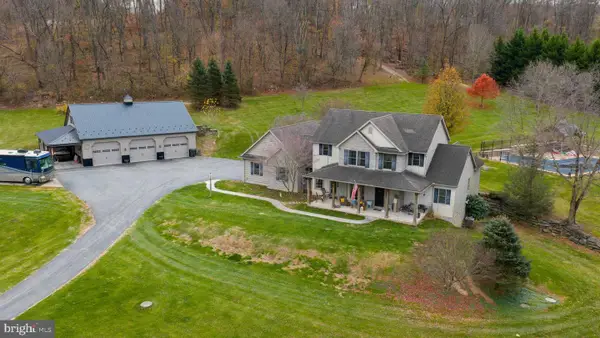 $850,000Pending4 beds 4 baths4,470 sq. ft.
$850,000Pending4 beds 4 baths4,470 sq. ft.530 Bairs Mill Rd, WRIGHTSVILLE, PA 17368
MLS# PAYK2092338Listed by: REALTY ONE GROUP UNLIMITED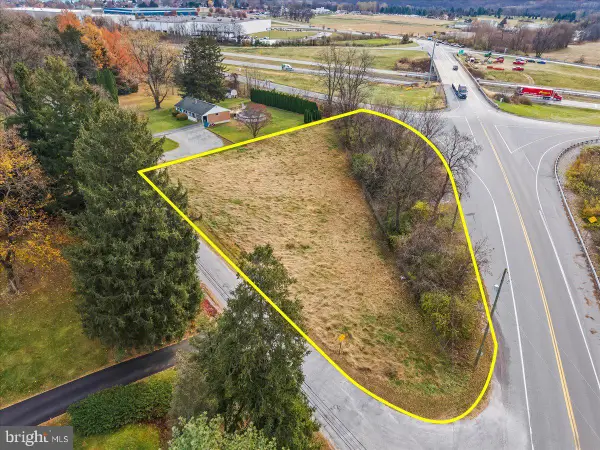 $80,000Active0.61 Acres
$80,000Active0.61 Acres6554 Schimmel Ln, WRIGHTSVILLE, PA 17368
MLS# PAYK2093984Listed by: REALTY ONE GROUP UNLIMITED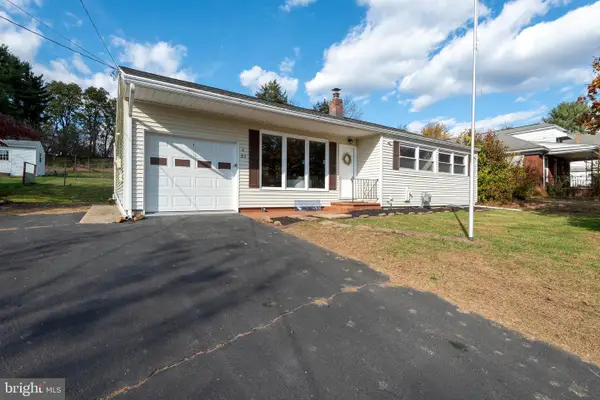 $289,900Pending3 beds 1 baths1,281 sq. ft.
$289,900Pending3 beds 1 baths1,281 sq. ft.53 W Maple St, WRIGHTSVILLE, PA 17368
MLS# PAYK2093946Listed by: KELLER WILLIAMS ELITE $195,000Pending2 beds 2 baths1,666 sq. ft.
$195,000Pending2 beds 2 baths1,666 sq. ft.226 Hellam St, WRIGHTSVILLE, PA 17368
MLS# PAYK2092642Listed by: RE/MAX PINNACLE $290,000Pending3 beds 2 baths1,500 sq. ft.
$290,000Pending3 beds 2 baths1,500 sq. ft.32 New Bridgeville Rd, WRIGHTSVILLE, PA 17368
MLS# PAYK2090710Listed by: KELLER WILLIAMS KEYSTONE REALTY $425,000Active2 beds 2 baths1,746 sq. ft.
$425,000Active2 beds 2 baths1,746 sq. ft.70 Boathouse Road Ext, WRIGHTSVILLE, PA 17368
MLS# PAYK2088464Listed by: KELLER WILLIAMS ELITE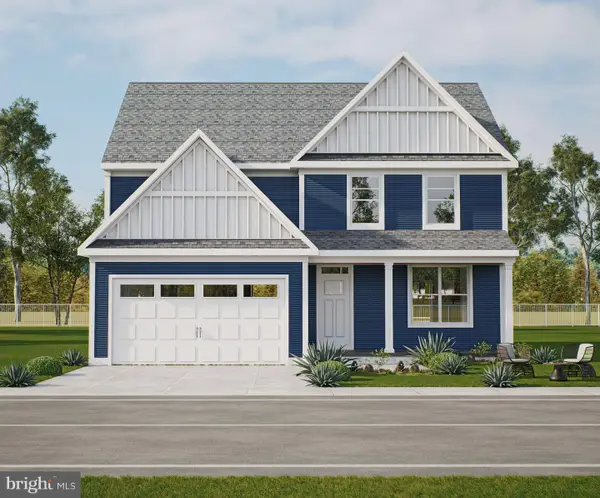 $528,895Pending4 beds 3 baths2,117 sq. ft.
$528,895Pending4 beds 3 baths2,117 sq. ft.507 Windermere Rd #lot 010, WRIGHTSVILLE, PA 17368
MLS# PAYK2088340Listed by: KELLER WILLIAMS ELITE
