1039 Greenwood Ave, Wyncote, PA 19095
Local realty services provided by:Better Homes and Gardens Real Estate Premier
1039 Greenwood Ave,Wyncote, PA 19095
$1,289,900
- 5 Beds
- 4 Baths
- 3,226 sq. ft.
- Single family
- Active
Listed by: maxim shtraus, michael daskal
Office: elite realty group unl. inc.
MLS#:PAMC2143830
Source:BRIGHTMLS
Price summary
- Price:$1,289,900
- Price per sq. ft.:$399.85
About this home
Tucked deep into a serene, wooded parcel in the heart of Wyncote, 1039 Greenwood is poised to become a one-of-a-kind architectural statement—inspired by the Pacific Northwest. Designed and built by Design Pro Development—renowned for delivering over 500 homes throughout Philadelphia and Montgomery County, this immaculate to-be-built home blends luxurious detailing with practical functionality. Inside, the home’s open-concept layout is punctuated by natural textures and rich materiality. Soaring 9-foot ceilings are accentuated by exposed wood beams, while oversized windows bring the outdoors in—framing lush greenery and flooding the interiors with light. The living area flows seamlessly into a designer kitchen, where custom wood cabinetry, waterfall-edge quartz countertops, and intricate lighting fixtures create a striking yet functional space for everyday living and elegant entertaining. A large open living room is the ideal space for large family gatherings. The primary suite serves as a sanctuary, with soft wood accents, refined textures, and a dramatic, spa-like bath featuring a dual vanity, deep soaking tub, and vertical accent wall—designed with equal parts comfort and visual serenity in mind. Additional features include 2x6 exterior frame construction, energy-efficient mechanicals, as well as desirable builder options such as a gas burning fireplace, fully finished basement, expanded outdoor patio area and more. A permeable gravel driveway and thoughtfully curated exterior finishes echo the home’s environmental sensitivity and understated sophistication, reflecting a Pacific Northwest lifestyle. Located conveniently close to some of Wyncote’s most popular favorites like Elcy’s Café, Human Robot Brewery, and Whole Foods Market as well as nearby cultural gems including the Keswick Theatre and Curtis Arboretum. With regional rail service just minutes away, Wyncote offers a perfect blend of convenience, character, and community. Don't wait to schedule an on-site tour with our development team!
Contact an agent
Home facts
- Year built:2026
- Listing ID #:PAMC2143830
- Added:256 day(s) ago
- Updated:February 23, 2026 at 02:42 PM
Rooms and interior
- Bedrooms:5
- Total bathrooms:4
- Full bathrooms:4
- Living area:3,226 sq. ft.
Heating and cooling
- Cooling:Central A/C
- Heating:Central, Programmable Thermostat, Propane - Leased
Structure and exterior
- Roof:Architectural Shingle, Pitched
- Year built:2026
- Building area:3,226 sq. ft.
- Lot area:1.88 Acres
Schools
- High school:CHELTENHAM
- Middle school:CEDARBROOK
- Elementary school:WYNCOTE
Utilities
- Water:Public
- Sewer:Public Sewer
Finances and disclosures
- Price:$1,289,900
- Price per sq. ft.:$399.85
New listings near 1039 Greenwood Ave
- New
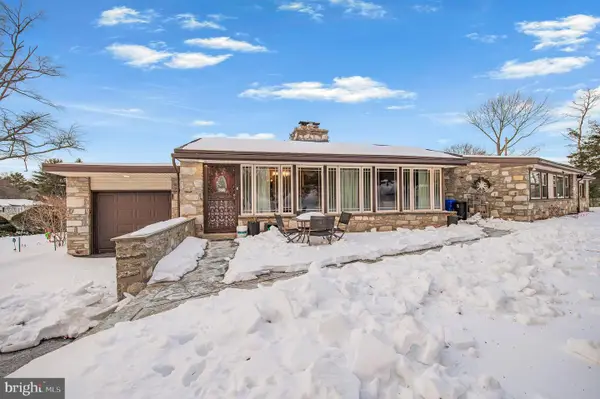 $449,900Active3 beds 2 baths1,800 sq. ft.
$449,900Active3 beds 2 baths1,800 sq. ft.2409 Ashbourne Rd, WYNCOTE, PA 19095
MLS# PAMC2168376Listed by: KELLER WILLIAMS REAL ESTATE-BLUE BELL 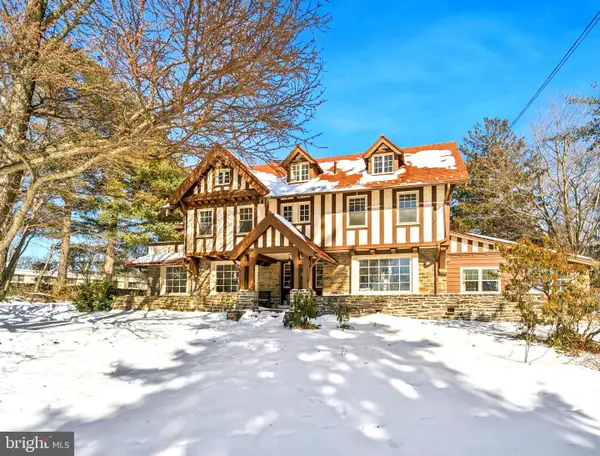 $987,000Pending6 beds 5 baths4,600 sq. ft.
$987,000Pending6 beds 5 baths4,600 sq. ft.1221 Church Rd, WYNCOTE, PA 19095
MLS# PAMC2164620Listed by: EXP REALTY, LLC $380,000Active3 beds 3 baths2,210 sq. ft.
$380,000Active3 beds 3 baths2,210 sq. ft.115 Old Cedarbrook Rd #23, WYNCOTE, PA 19095
MLS# PAMC2165596Listed by: WEICHERT REALTORS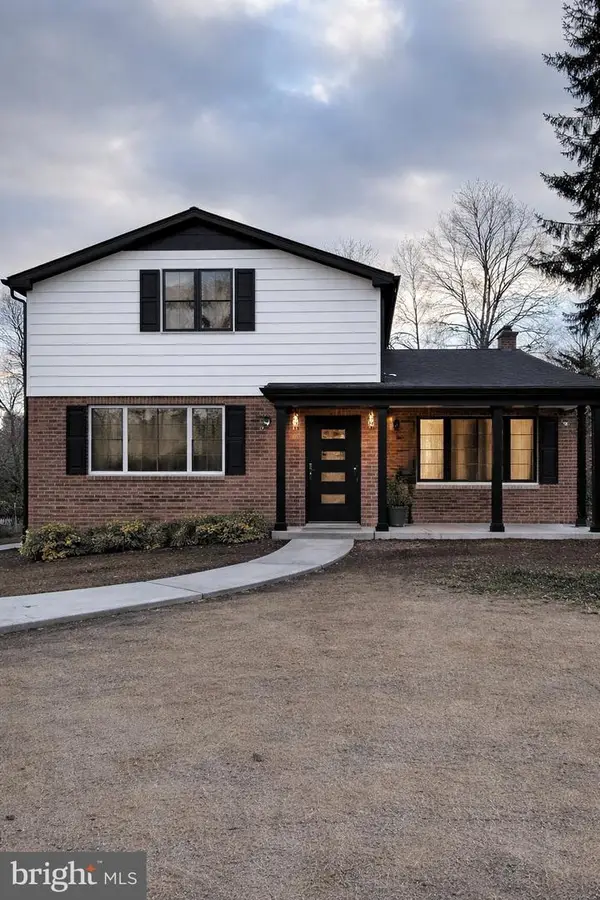 $724,999Active4 beds 4 baths3,275 sq. ft.
$724,999Active4 beds 4 baths3,275 sq. ft.826 Pardee Ln, WYNCOTE, PA 19095
MLS# PAMC2165600Listed by: 20/20 REAL ESTATE - BENSALEM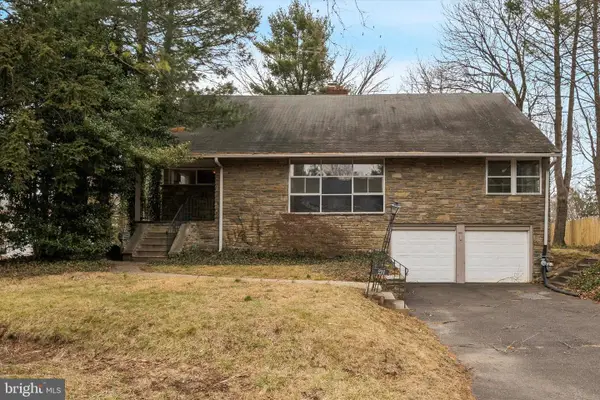 $500,000Pending4 beds 2 baths2,200 sq. ft.
$500,000Pending4 beds 2 baths2,200 sq. ft.211 Kent Rd, WYNCOTE, PA 19095
MLS# PAMC2165110Listed by: KELLER WILLIAMS REAL ESTATE-BLUE BELL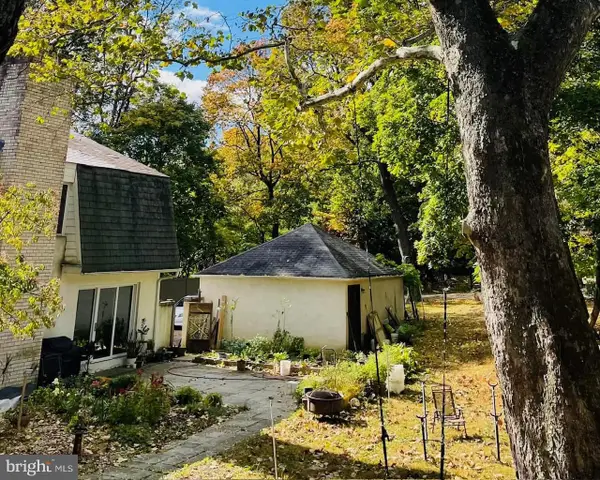 $699,000Active5 beds 3 baths3,125 sq. ft.
$699,000Active5 beds 3 baths3,125 sq. ft.919 Laburnum Ln, WYNCOTE, PA 19095
MLS# PAMC2161690Listed by: MERCURY REAL ESTATE GROUP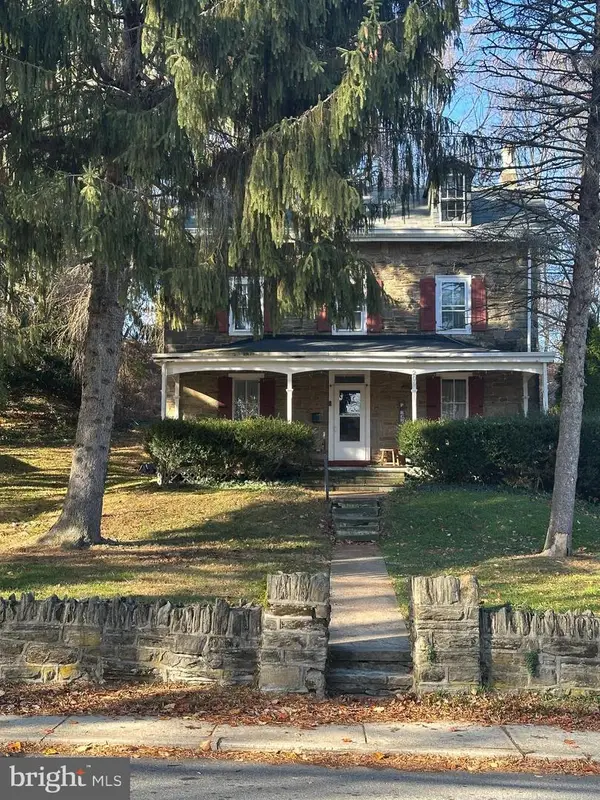 $450,000Pending4 beds 2 baths1,754 sq. ft.
$450,000Pending4 beds 2 baths1,754 sq. ft.209 Greenwood Ave, WYNCOTE, PA 19095
MLS# PAMC2162736Listed by: KELLER WILLIAMS REAL ESTATE-BLUE BELL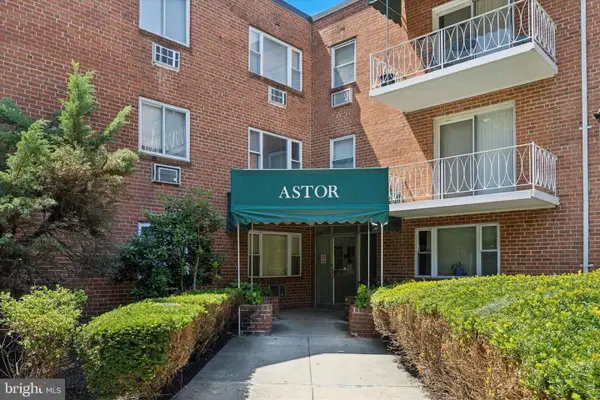 $130,000Pending1 beds 2 baths665 sq. ft.
$130,000Pending1 beds 2 baths665 sq. ft.1600 Church Rd #a-306, WYNCOTE, PA 19095
MLS# PAMC2150594Listed by: KW EMPOWER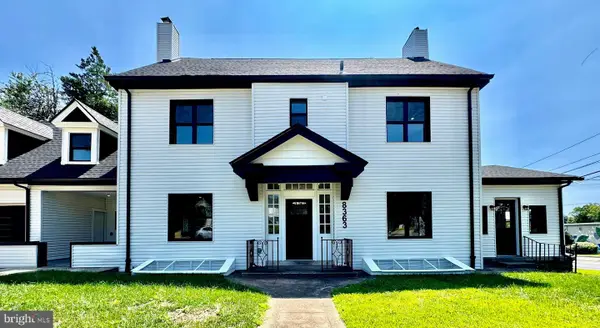 $549,999Pending6 beds 5 baths3,164 sq. ft.
$549,999Pending6 beds 5 baths3,164 sq. ft.8363 Limekiln Pike, WYNCOTE, PA 19095
MLS# PAMC2134364Listed by: EXP REALTY, LLC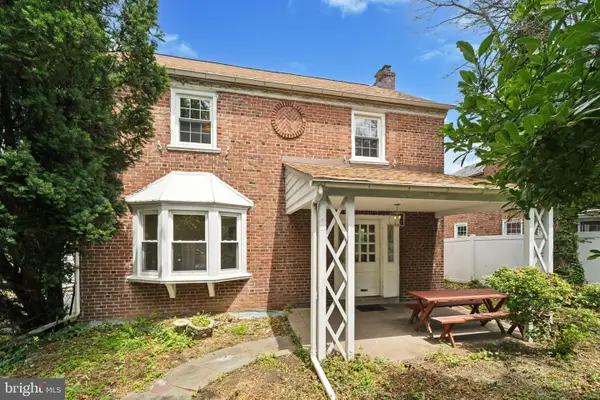 $350,000Active4 beds 1 baths1,617 sq. ft.
$350,000Active4 beds 1 baths1,617 sq. ft.8427 Limekiln Pike, WYNCOTE, PA 19095
MLS# PAMC2147684Listed by: PEAK ASSET REALTY

