213 Rices Mill Rd, WYNCOTE, PA 19095
Local realty services provided by:Better Homes and Gardens Real Estate Cassidon Realty
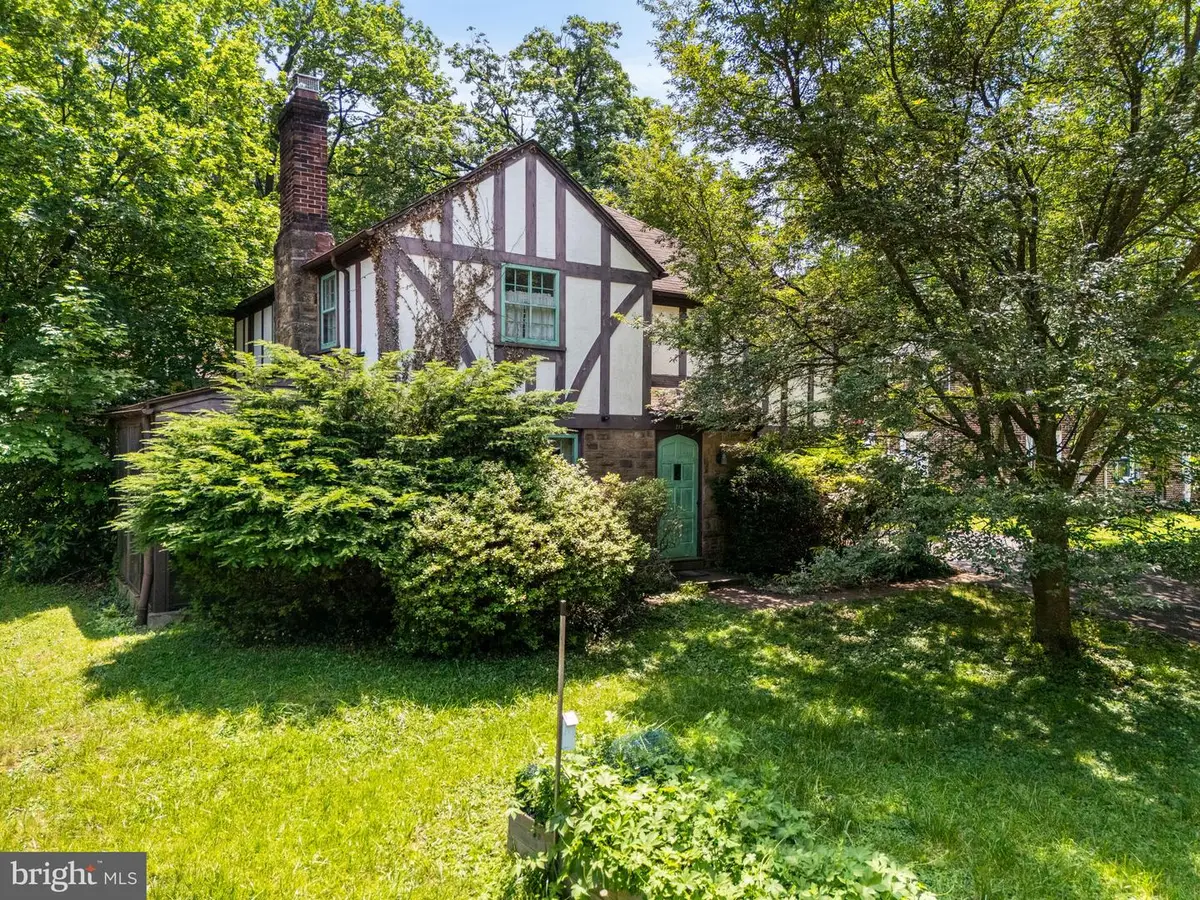
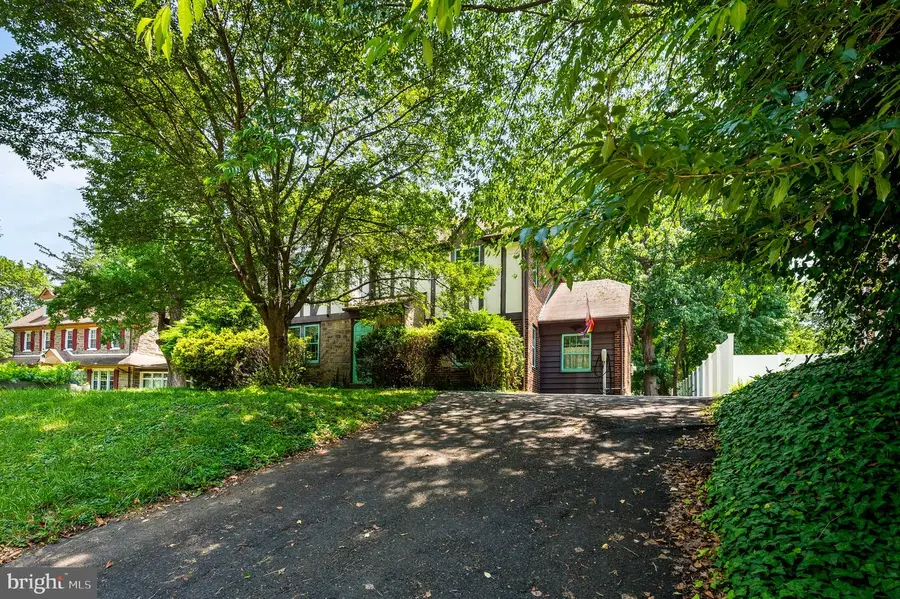
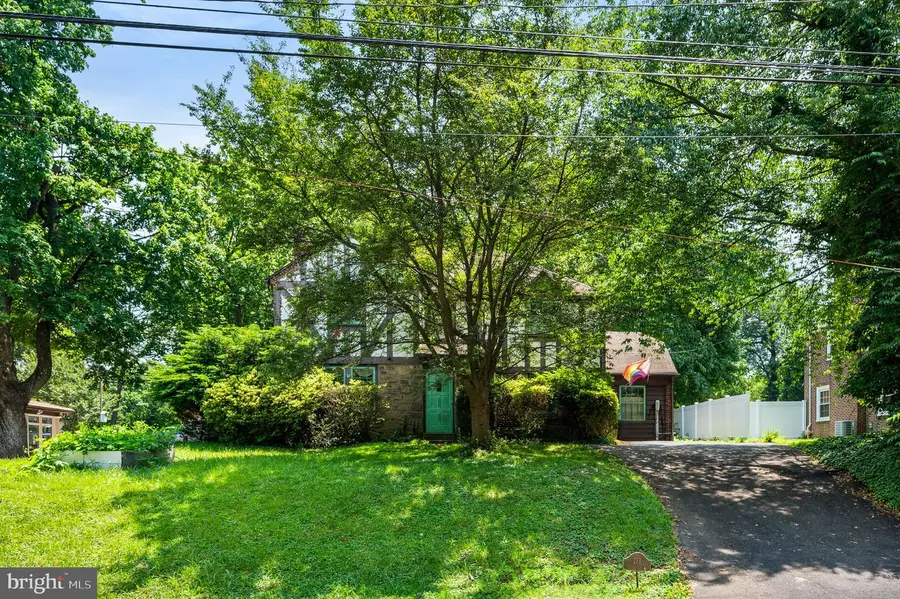
Listed by:amy b greenstein zimney
Office:keller williams main line
MLS#:PAMC2141320
Source:BRIGHTMLS
Price summary
- Price:$465,000
- Price per sq. ft.:$206.3
About this home
Welcome to 213 Rice’s Mill Road – Where Charm Meets Comfort in Wyncote
This classic 4-bedroom, 2.5-bath stone-and-stucco stunner offers 2,254 square feet of timeless character and modern convenience in one of Wyncote’s most beloved neighborhoods. Think: traditional style with just the right amount of personality.
Step through the front hallway into a gracious living room, complete with hardwood floors, a cozy fireplace, and a side porch that practically begs for morning coffee or evening wine. The formal dining room keeps the hardwood flowing and leads to a kitchen that’s both functional and fresh—with a double oven, brand new refrigerator, and dishwasher ready to take on your next culinary adventure.
Need a main-floor bedroom? You got it. Bedroom #4 is tucked away perfectly, along with a den that’s ideal for working from home, reading, or hiding from your responsibilities. There’s also a deep hall closet for all the “stuff” you swore you'd organize someday.
Downstairs, a partially finished basement offers bonus space for hobbies, storage, or a future game room.
Upstairs, three more generously sized bedrooms await, including a spacious primary suite with a walk-in closet and an ensuite bath that will make you feel like you’ve checked into a boutique hotel—complete with a heated Novita toilet (yes, really), glass-walled shower, and spa-like pebble mosaic floors.
The second bedroom has its own walk-in closet plus access to a large attic—perfect for storage or finishing down the road. Bedroom three? Bright, cheerful, and just the right size.
Outside, enjoy a huge, partially fenced yard that’s ready for summer BBQs, gardening, or a future playset (or hammock—we’re not judging).
213 Rice’s Mill is more than a house—it’s a home with heart, character, and plenty of room to grow. Come see it for yourself and fall in love!
Contact an agent
Home facts
- Year built:1935
- Listing Id #:PAMC2141320
- Added:79 day(s) ago
- Updated:August 11, 2025 at 07:26 AM
Rooms and interior
- Bedrooms:4
- Total bathrooms:3
- Full bathrooms:2
- Half bathrooms:1
- Living area:2,254 sq. ft.
Heating and cooling
- Cooling:Central A/C
- Heating:Heat Pump(s), Oil
Structure and exterior
- Year built:1935
- Building area:2,254 sq. ft.
- Lot area:0.42 Acres
Schools
- High school:CHELTENHAM
- Elementary school:CHELTENHAM
Utilities
- Water:Public
- Sewer:Public Sewer
Finances and disclosures
- Price:$465,000
- Price per sq. ft.:$206.3
- Tax amount:$13,045 (2024)
New listings near 213 Rices Mill Rd
- Coming Soon
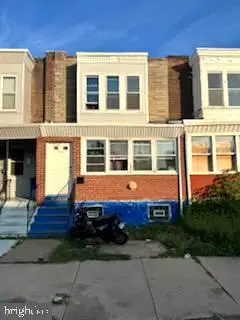 $85,000Coming Soon3 beds 1 baths
$85,000Coming Soon3 beds 1 baths5304 Grays Ave, PHILADELPHIA, PA 19143
MLS# PAPH2526214Listed by: DIALLO REAL ESTATE - New
 $199,900Active3 beds 2 baths1,140 sq. ft.
$199,900Active3 beds 2 baths1,140 sq. ft.3919 N 7th St, PHILADELPHIA, PA 19140
MLS# PAPH2525054Listed by: REALTY MARK ADVANTAGE - Coming SoonOpen Sun, 1 to 3pm
 $995,000Coming Soon5 beds 2 baths
$995,000Coming Soon5 beds 2 baths2404 Lombard St, PHILADELPHIA, PA 19146
MLS# PAPH2525536Listed by: BHHS FOX & ROACH THE HARPER AT RITTENHOUSE SQUARE - Coming Soon
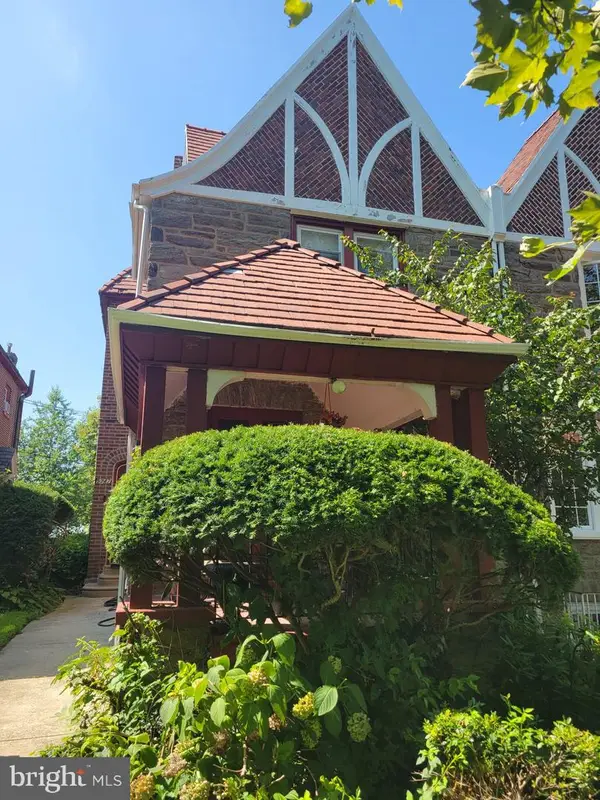 $265,000Coming Soon4 beds 3 baths
$265,000Coming Soon4 beds 3 baths5747 Woodbine Ave, PHILADELPHIA, PA 19131
MLS# PAPH2526156Listed by: KEY LEGACY REALTY - Coming Soon
 $80,000Coming Soon3 beds 1 baths
$80,000Coming Soon3 beds 1 baths1139 S Peach St, PHILADELPHIA, PA 19143
MLS# PAPH2526144Listed by: KEY LEGACY REALTY - Coming SoonOpen Sun, 11am to 1pm
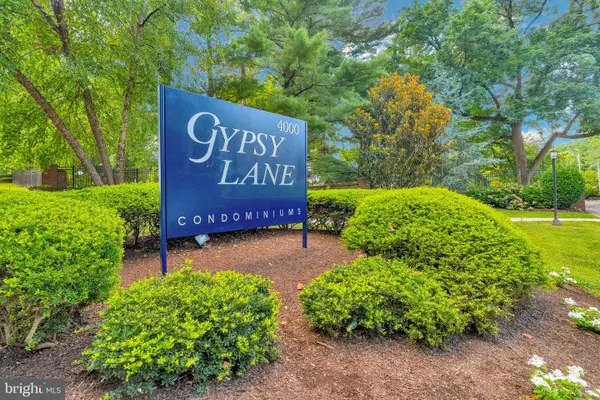 $179,000Coming Soon1 beds 1 baths
$179,000Coming Soon1 beds 1 baths4000 Gypsy Ln #331a1, PHILADELPHIA, PA 19129
MLS# PAPH2526100Listed by: COLDWELL BANKER REALTY - New
 $709,900Active4 beds 4 baths
$709,900Active4 beds 4 baths9838 Legion St #2, PHILADELPHIA, PA 19114
MLS# PAPH2525578Listed by: HOME SOLUTIONS REALTY GROUP - New
 $285,000Active3 beds 4 baths1,350 sq. ft.
$285,000Active3 beds 4 baths1,350 sq. ft.6833 Cottage St, PHILADELPHIA, PA 19135
MLS# PAPH2526114Listed by: TRIAMOND REALTY - Coming Soon
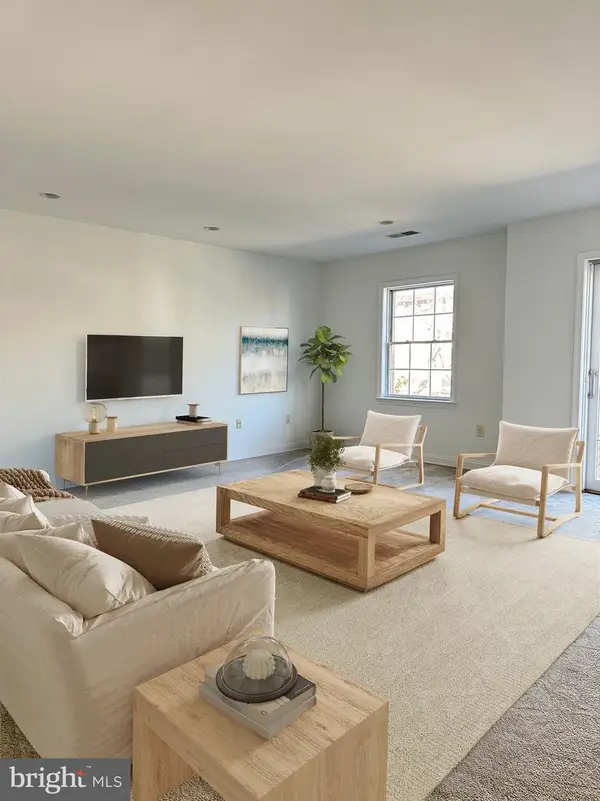 $595,000Coming Soon3 beds 2 baths
$595,000Coming Soon3 beds 2 baths2336-00 Fairmount Ave #b, PHILADELPHIA, PA 19130
MLS# PAPH2525900Listed by: EXP REALTY, LLC. - New
 $399,000Active4 beds 3 baths
$399,000Active4 beds 3 baths5327 Chancellor St, PHILADELPHIA, PA 19139
MLS# PAPH2526104Listed by: ADDISON REAL ESTATE COMPANY INC
