1218 Weymouth Rd, Wynnewood, PA 19096
Local realty services provided by:Better Homes and Gardens Real Estate Maturo
1218 Weymouth Rd,Wynnewood, PA 19096
$960,000
- 4 Beds
- 4 Baths
- 2,746 sq. ft.
- Single family
- Pending
Listed by: diane krause, john thomas callari
Office: bhhs fox & roach-haverford
MLS#:PAMC2159824
Source:BRIGHTMLS
Price summary
- Price:$960,000
- Price per sq. ft.:$349.6
About this home
This beautifully maintained and updated multi-level home offers generous living space, a flexible floor plan, and 4 to 5 bedrooms with 3.1 baths. From the moment you step into the welcoming foyer, you’ll feel the inviting flow and thoughtful design that make this home so special. The main level features a large, sunlit multi-purpose room - perfect as a den, office, or even an entry level bedroom. The spacious family room is both comfortable and elegant, highlighted by custom built-ins, a picture window overlooking the backyard, a large storage closet, and direct access to the outdoor entertaining area. Step outside to enjoy the sparkling pool, expansive patio, and electric awning - ideal for summer gatherings or quiet evenings outdoors. A convenient powder room completes this level. A short, wide staircase leads to the bright and airy main living area, where a cathedral ceiling and large bay window create an open, uplifting atmosphere. The living room features gleaming hardwood floors, seamlessly connecting to a large dining area and a chef’s kitchen. With its expansive island, abundant cabinetry, extensive counter space, and pantry closet, the kitchen is both beautiful and functional. Oversized sliding doors open to a deck overlooking the pool and yard, blending indoor and outdoor living perfectly and offering wonderful spaces to entertain. Upstairs, the serene primary suite offers a recently renovated bath with a walk-in shower, modern vanity, excellent storage, and a large, well-organized walk-in closet. Two additional spacious bedrooms and a full hall bath complete the upper level. The above ground, walkout, lower level provides even more flexibility with a bonus room featuring an ensuite bath - ideal for guests, an additional family room, or a private retreat. A second finished space, great as work room or art studio, includes laundry and utilities, a cedar closet, and walkout access to the driveway with ample off-street parking. Recent updates include roof (2019), pool coping, tile and plaster (2020), new pool heater and new gas line (2024), primary bath reno (2017), new sewer line (2020). Located in one of Lower Merion’s most desirable Wynnewood neighborhoods, this home combines tranquility and convenience. Just steps from Penn Wynne Park - with its playgrounds, tennis courts, sports fields, and walking trails - you’ll also enjoy close proximity to the Penn Wynne Library, top-rated schools, Lankenau Hospital, houses of worship, and public transportation, all within the Lower Merion Eruv. With quick access to shopping, dining, and Center City, this home offers the perfect balance of suburban charm and everyday ease.
Contact an agent
Home facts
- Year built:1945
- Listing ID #:PAMC2159824
- Added:49 day(s) ago
- Updated:December 17, 2025 at 10:50 AM
Rooms and interior
- Bedrooms:4
- Total bathrooms:4
- Full bathrooms:3
- Half bathrooms:1
- Living area:2,746 sq. ft.
Heating and cooling
- Cooling:Central A/C
- Heating:Forced Air, Natural Gas
Structure and exterior
- Year built:1945
- Building area:2,746 sq. ft.
- Lot area:0.25 Acres
Utilities
- Water:Public
- Sewer:Public Sewer
Finances and disclosures
- Price:$960,000
- Price per sq. ft.:$349.6
- Tax amount:$12,451 (2025)
New listings near 1218 Weymouth Rd
- New
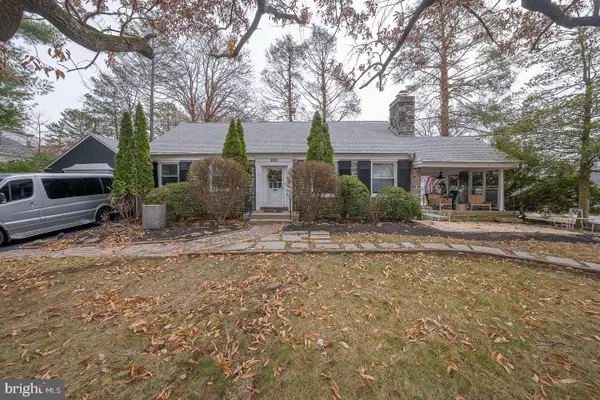 $1,200,000Active4 beds 5 baths2,347 sq. ft.
$1,200,000Active4 beds 5 baths2,347 sq. ft.1022 Clover Hill Rd, WYNNEWOOD, PA 19096
MLS# PAMC2163708Listed by: COMPASS PENNSYLVANIA, LLC 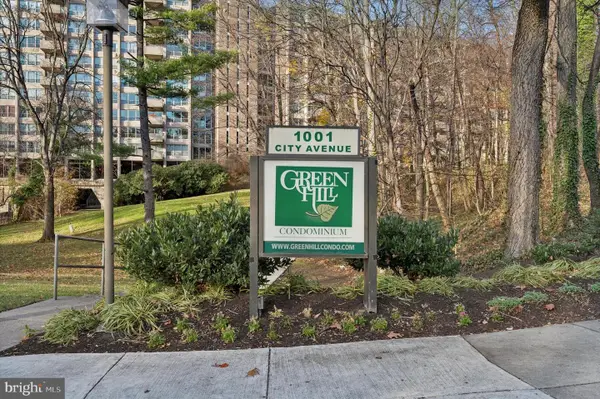 $124,900Active1 beds 1 baths954 sq. ft.
$124,900Active1 beds 1 baths954 sq. ft.1001 City Ave #w-106, WYNNEWOOD, PA 19096
MLS# PAMC2162876Listed by: SPACE & COMPANY- Coming Soon
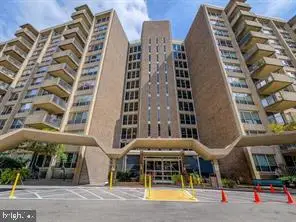 $145,500Coming Soon1 beds 1 baths
$145,500Coming Soon1 beds 1 baths1001 City Ave #ee-927, WYNNEWOOD, PA 19096
MLS# PAMC2162494Listed by: BHHS FOX & ROACH-HAVERFORD 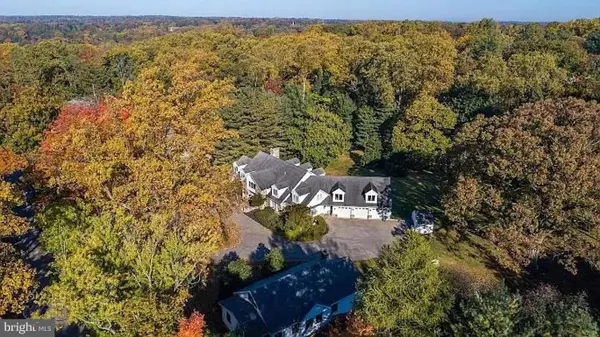 $1,950,000Pending5 beds 7 baths8,166 sq. ft.
$1,950,000Pending5 beds 7 baths8,166 sq. ft.239-301 Old Gulph Rd, WYNNEWOOD, PA 19096
MLS# PAMC2158280Listed by: HOMESMART REALTY ADVISORS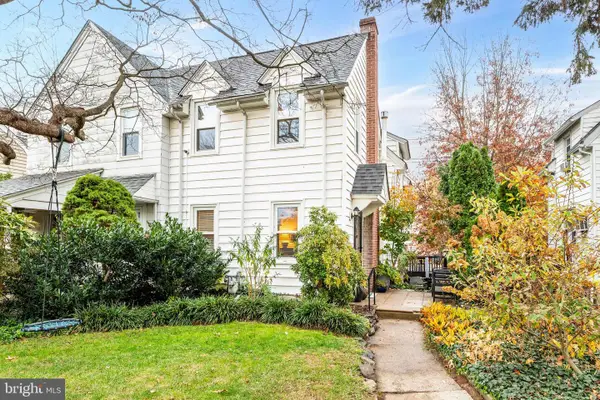 $429,000Pending3 beds 1 baths1,260 sq. ft.
$429,000Pending3 beds 1 baths1,260 sq. ft.1460 Drayton Ln, WYNNEWOOD, PA 19096
MLS# PAMC2160442Listed by: BHHS FOX & ROACH-ROSEMONT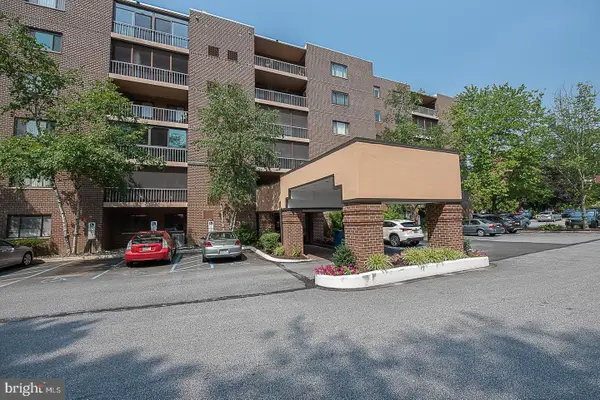 $325,000Pending2 beds 2 baths1,156 sq. ft.
$325,000Pending2 beds 2 baths1,156 sq. ft.1219 W Wynnewood Rd #311, WYNNEWOOD, PA 19096
MLS# PAMC2161108Listed by: KW MAIN LINE - NARBERTH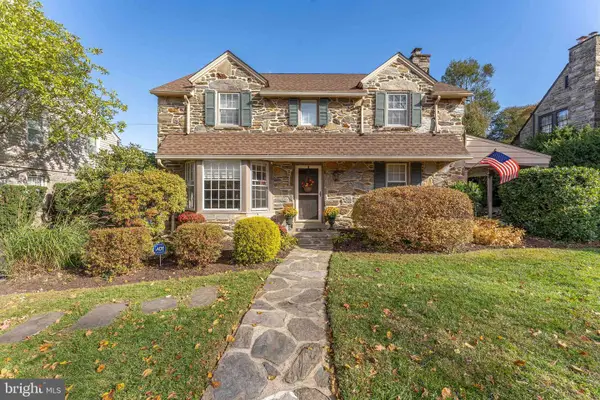 $925,000Pending4 beds 4 baths2,440 sq. ft.
$925,000Pending4 beds 4 baths2,440 sq. ft.111 Harrogate Rd, WYNNEWOOD, PA 19096
MLS# PAMC2160640Listed by: RE/MAX MAIN LINE-WEST CHESTER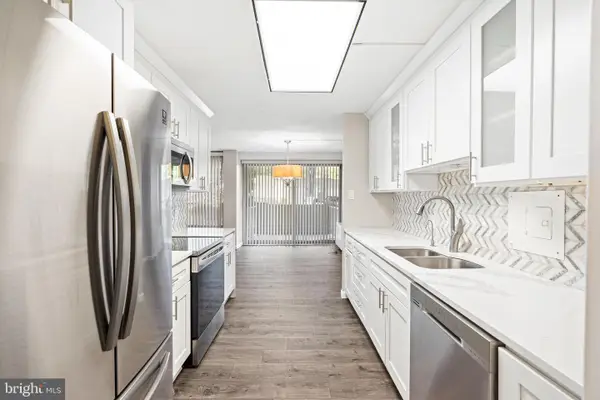 $255,000Active2 beds 2 baths1,222 sq. ft.
$255,000Active2 beds 2 baths1,222 sq. ft.1001 City Ave #ec-107, WYNNEWOOD, PA 19096
MLS# PAMC2158070Listed by: COMPASS PENNSYLVANIA, LLC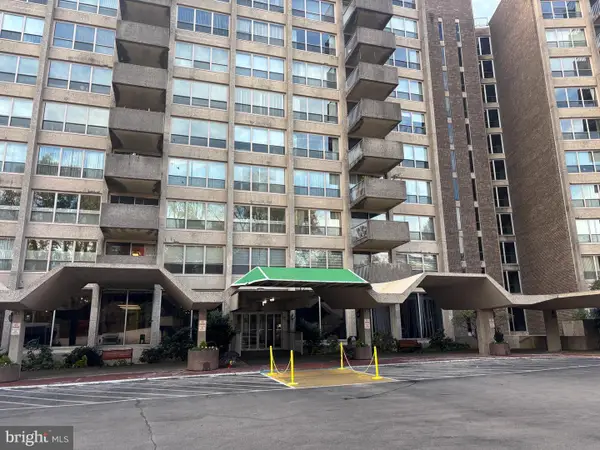 $199,000Active2 beds 2 baths1,222 sq. ft.
$199,000Active2 beds 2 baths1,222 sq. ft.1001 City Ave #e-223, WYNNEWOOD, PA 19096
MLS# PAMC2159962Listed by: KELLER WILLIAMS REAL ESTATE-LANGHORNE $295,000Active3 beds 3 baths1,910 sq. ft.
$295,000Active3 beds 3 baths1,910 sq. ft.1001 City Ave #w-405, WYNNEWOOD, PA 19096
MLS# PAMC2159894Listed by: RE/MAX ACTION ASSOCIATES
