243 Rock Glen Rd, Wynnewood, PA 19096
Local realty services provided by:Better Homes and Gardens Real Estate Reserve
243 Rock Glen Rd,Wynnewood, PA 19096
$565,000
- 3 Beds
- 3 Baths
- 1,328 sq. ft.
- Single family
- Active
Listed by: hong jin
Office: keller williams real estate - media
MLS#:PAMC2158094
Source:BRIGHTMLS
Price summary
- Price:$565,000
- Price per sq. ft.:$425.45
About this home
Fabulous 3-bedroom house locates in the much sought Wynnewood area, Lower Merion Twp, Montgomery county, This house featuring fresh natural paint and hard wood floor throughout entire house, main floor has open floor plan, living room opens to dining area and kitchen with abundant daylight, as well as enclosed front porch and newer half bath. On the 2nd floor, there are three spacious bedrooms with plenty of closet space and a full marble bathroom. Separate laundry room and extra half bathroom are located at basement, clean dry semi-finished basement provides extra plenty interior storage space. Walking distance to Penn Wynne Elementary School and a public library, Superb location with easy access to Whole Foods, shopping and restaurants and Medical Center, Shortridge Memorial Park, Merion Botanical Park, St. Joe’s University, Rt. 30 (Lincoln Highway), City Avenue (Rt. 1) and I-76 , award-winning Lower Merion school district.
Contact an agent
Home facts
- Year built:1925
- Listing ID #:PAMC2158094
- Added:139 day(s) ago
- Updated:February 25, 2026 at 02:44 PM
Rooms and interior
- Bedrooms:3
- Total bathrooms:3
- Full bathrooms:1
- Half bathrooms:2
- Flooring:Hardwood
- Dining Description:Dining Room
- Bathrooms Description:Half Bath
- Basement:Yes
- Basement Description:Full
- Living area:1,328 sq. ft.
Heating and cooling
- Cooling:Central A/C
- Heating:Baseboard - Hot Water, Natural Gas
Structure and exterior
- Roof:Architectural Shingle
- Year built:1925
- Building area:1,328 sq. ft.
- Lot area:0.09 Acres
- Architectural Style:Colonial
- Construction Materials:Vinyl Siding
- Foundation Description:Concrete Perimeter
- Levels:2 Stories
Utilities
- Water:Public
- Sewer:Public Sewer
Finances and disclosures
- Price:$565,000
- Price per sq. ft.:$425.45
- Tax amount:$6,523 (2025)
Features and amenities
- Laundry features:Laundry
New listings near 243 Rock Glen Rd
- Coming Soon
 $967,500Coming Soon3 beds 3 baths
$967,500Coming Soon3 beds 3 baths1029 Nicholson Rd, WYNNEWOOD, PA 19096
MLS# PAMC2168526Listed by: BHHS FOX & ROACH-ROSEMONT - Coming Soon
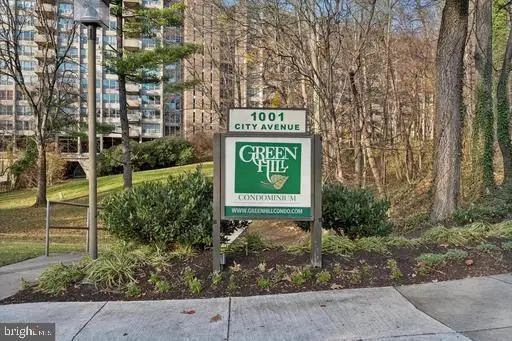 $174,900Coming Soon-- beds -- baths
$174,900Coming Soon-- beds -- baths1001 City Ave #ec204, WYNNEWOOD, PA 19096
MLS# PAMC2168654Listed by: MENDEZ HOMES AND INVESTMENTS - Open Sat, 10am to 12pm
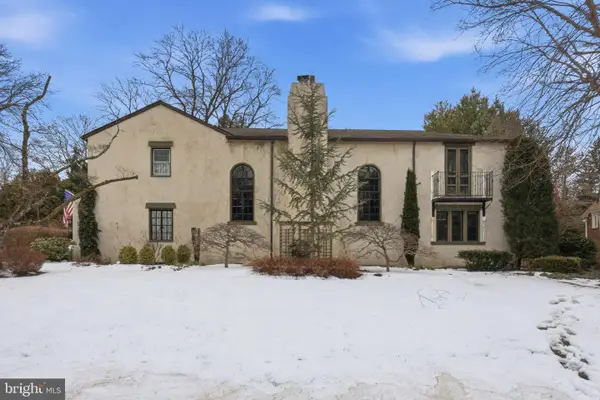 $1,200,000Pending4 beds 4 baths4,450 sq. ft.
$1,200,000Pending4 beds 4 baths4,450 sq. ft.1202 Yarmouth Rd, WYNNEWOOD, PA 19096
MLS# PAMC2168370Listed by: REAL BROKER, LLC - Open Sat, 11am to 3pmNew
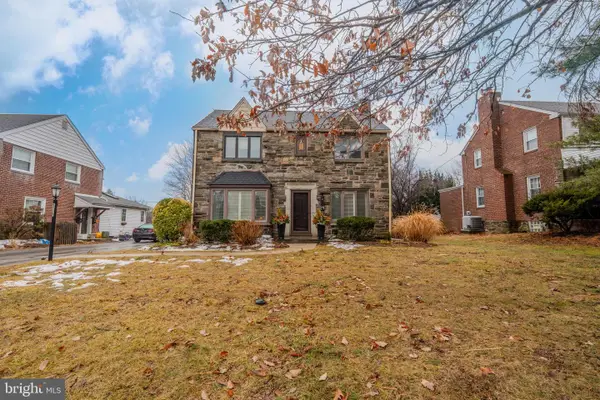 $975,000Active4 beds 3 baths2,226 sq. ft.
$975,000Active4 beds 3 baths2,226 sq. ft.1522 Knox Rd, WYNNEWOOD, PA 19096
MLS# PAMC2168168Listed by: KELLER WILLIAMS MAIN LINE 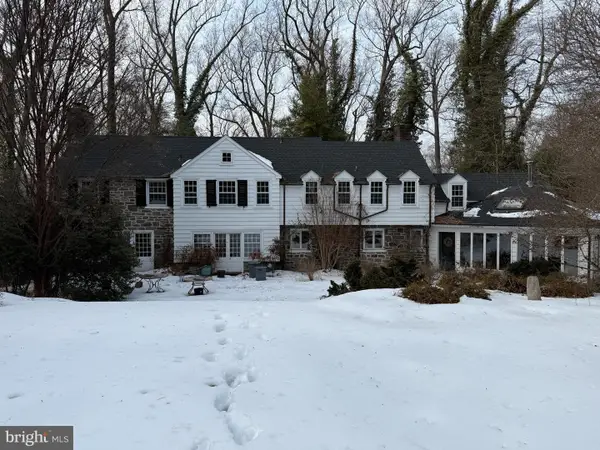 $1,200,000Pending4 beds 5 baths4,639 sq. ft.
$1,200,000Pending4 beds 5 baths4,639 sq. ft.315 Keithwood Rd, WYNNEWOOD, PA 19096
MLS# PAMC2167576Listed by: COMPASS PENNSYLVANIA, LLC- Coming SoonOpen Sat, 11am to 1pm
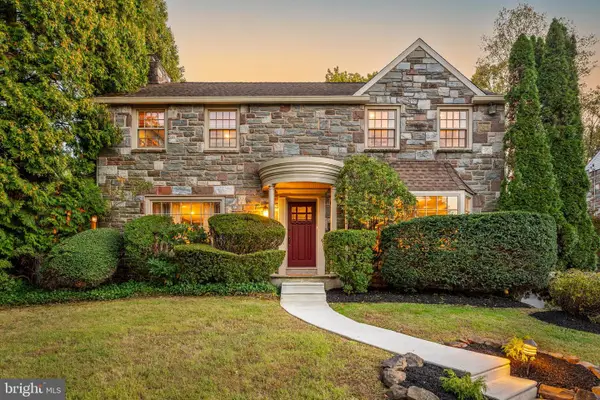 $1,495,000Coming Soon4 beds 4 baths
$1,495,000Coming Soon4 beds 4 baths450 Clothier Rd, WYNNEWOOD, PA 19096
MLS# PAMC2167668Listed by: COMPASS PENNSYLVANIA, LLC - New
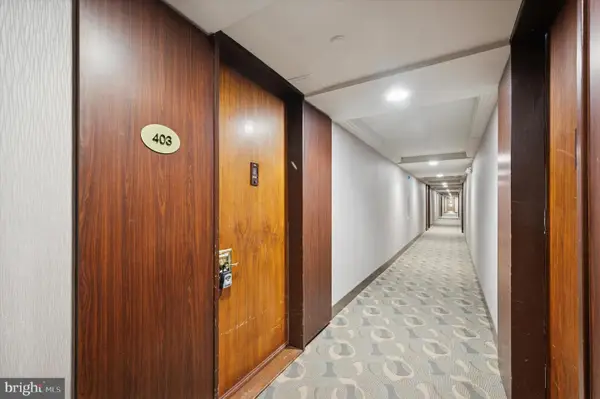 $265,000Active2 beds 2 baths1,222 sq. ft.
$265,000Active2 beds 2 baths1,222 sq. ft.1001 City Ave #e-403, WYNNEWOOD, PA 19096
MLS# PAMC2168192Listed by: ENGEL & VOLKERS - New
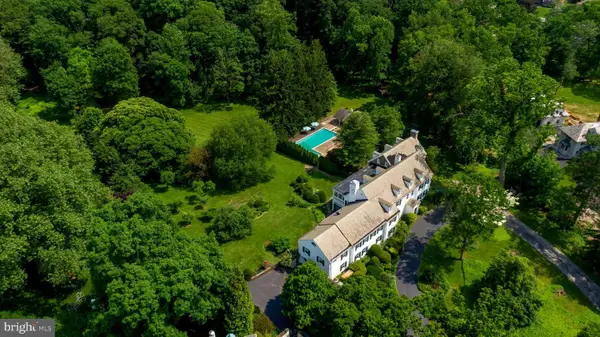 $2,596,000Active10 beds 8 baths9,852 sq. ft.
$2,596,000Active10 beds 8 baths9,852 sq. ft.1118 Indian Creek Rd, WYNNEWOOD, PA 19096
MLS# PAMC2166046Listed by: COMPASS PENNSYLVANIA, LLC 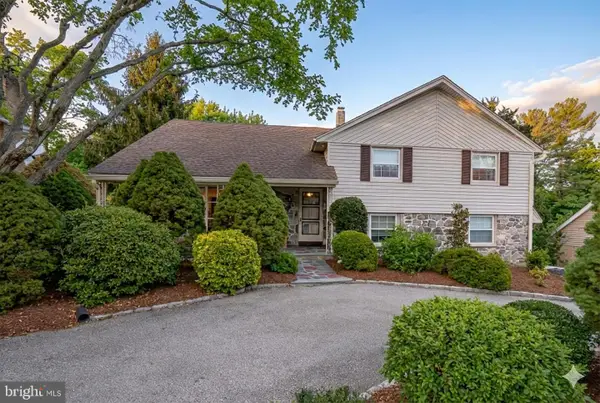 $948,000Pending4 beds 4 baths3,471 sq. ft.
$948,000Pending4 beds 4 baths3,471 sq. ft.259 Barwynne Rd, WYNNEWOOD, PA 19096
MLS# PAMC2167198Listed by: BHHS FOX & ROACH WAYNE-DEVON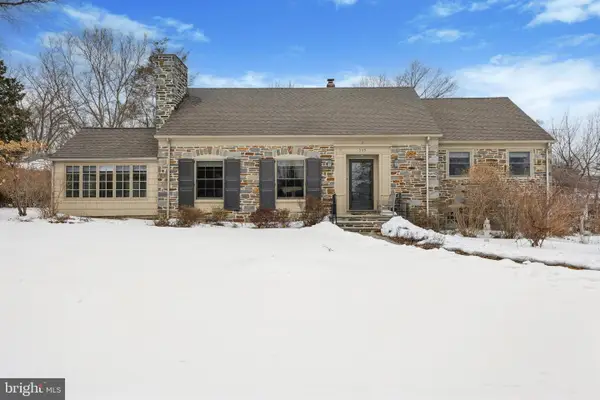 $1,065,000Pending3 beds 3 baths2,880 sq. ft.
$1,065,000Pending3 beds 3 baths2,880 sq. ft.505 Redleaf Rd, WYNNEWOOD, PA 19096
MLS# PAMC2165874Listed by: COMPASS PENNSYLVANIA, LLC

