26 Henley Rd, Wynnewood, PA 19096
Local realty services provided by:Better Homes and Gardens Real Estate GSA Realty
26 Henley Rd,Wynnewood, PA 19096
$670,000
- 4 Beds
- 4 Baths
- - sq. ft.
- Single family
- Sold
Listed by: alison b centrone
Office: bhhs fox & roach-media
MLS#:PAMC2153622
Source:BRIGHTMLS
Sorry, we are unable to map this address
Price summary
- Price:$670,000
About this home
Welcome to this classic stone center hall colonial in the highly sought-after Penn Wynne section of Wynnewood. Lovingly maintained by the same owners for over 50 years, this timeless home offers character, charm, and wonderful living space. The first floor features a formal living room with a gas fireplace and gleaming hardwoods, a spacious dining room with bay window, and a sun-filled den that opens to an oversized deck—perfect for indoor/outdoor entertaining. The kitchen includes tile flooring and direct deck access, as well as an adjoining breakfast room and convenient powder room. Upstairs you’ll find a generous primary suite with two closets and en suite bath, which connects to an additional spacious bedroom. Another bedroom and updated hall bath complete the second floor. The third floor boasts a private fourth bedroom with a full bath—ideal for guests, office, or studio. The partially finished lower level offers a paneled recreation room with hardwood floors, laundry, workbench, and abundant storage, with direct access to the rear yard and attached garage. This well-cared-for home presents a rare opportunity to enjoy a classic Wynnewood residence in a wonderful neighborhood setting, close to schools, parks, shopping, and transportation.
Contact an agent
Home facts
- Year built:1938
- Listing ID #:PAMC2153622
- Added:100 day(s) ago
- Updated:December 13, 2025 at 11:11 AM
Rooms and interior
- Bedrooms:4
- Total bathrooms:4
- Full bathrooms:3
- Half bathrooms:1
Heating and cooling
- Cooling:Central A/C, Window Unit(s)
- Heating:Natural Gas, Radiator
Structure and exterior
- Roof:Asphalt
- Year built:1938
Utilities
- Water:Public
- Sewer:Public Sewer
Finances and disclosures
- Price:$670,000
- Tax amount:$9,000 (2025)
New listings near 26 Henley Rd
- New
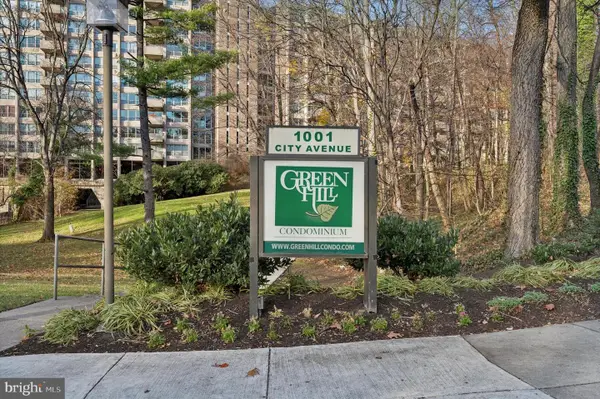 $124,900Active1 beds 1 baths954 sq. ft.
$124,900Active1 beds 1 baths954 sq. ft.1001 City Ave #w-106, WYNNEWOOD, PA 19096
MLS# PAMC2162876Listed by: SPACE & COMPANY - Coming Soon
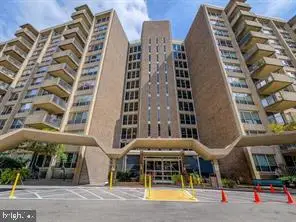 $145,500Coming Soon1 beds 1 baths
$145,500Coming Soon1 beds 1 baths1001 City Ave #ee-927, WYNNEWOOD, PA 19096
MLS# PAMC2162494Listed by: BHHS FOX & ROACH-HAVERFORD 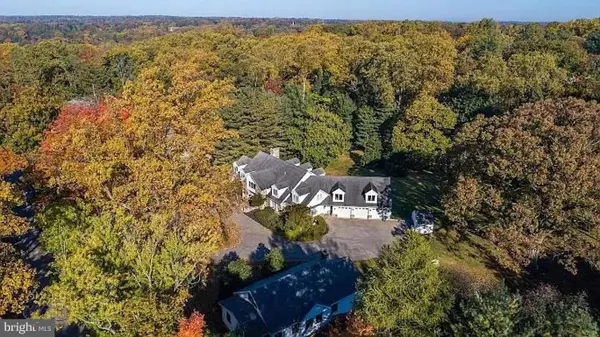 $1,950,000Pending5 beds 7 baths8,166 sq. ft.
$1,950,000Pending5 beds 7 baths8,166 sq. ft.239-301 Old Gulph Rd, WYNNEWOOD, PA 19096
MLS# PAMC2158280Listed by: HOMESMART REALTY ADVISORS $249,900Active3 beds 3 baths1,910 sq. ft.
$249,900Active3 beds 3 baths1,910 sq. ft.1001 City Ave #wb-914, WYNNEWOOD, PA 19096
MLS# PAMC2161740Listed by: HOMEZU BY SIMPLE CHOICE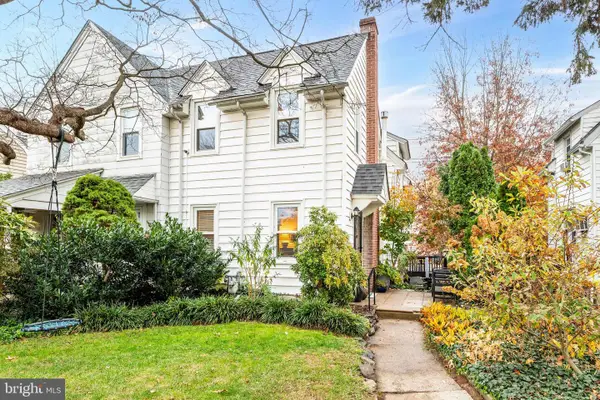 $429,000Pending3 beds 1 baths1,260 sq. ft.
$429,000Pending3 beds 1 baths1,260 sq. ft.1460 Drayton Ln, WYNNEWOOD, PA 19096
MLS# PAMC2160442Listed by: BHHS FOX & ROACH-ROSEMONT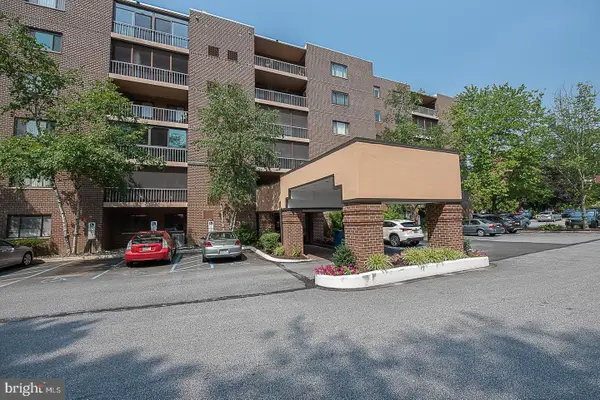 $325,000Pending2 beds 2 baths1,156 sq. ft.
$325,000Pending2 beds 2 baths1,156 sq. ft.1219 W Wynnewood Rd #311, WYNNEWOOD, PA 19096
MLS# PAMC2161108Listed by: KW MAIN LINE - NARBERTH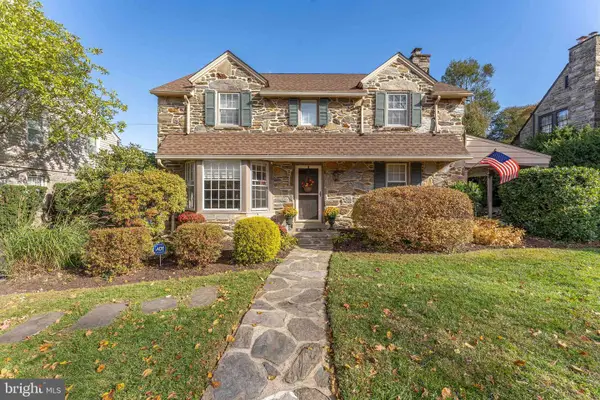 $925,000Pending4 beds 4 baths2,440 sq. ft.
$925,000Pending4 beds 4 baths2,440 sq. ft.111 Harrogate Rd, WYNNEWOOD, PA 19096
MLS# PAMC2160640Listed by: RE/MAX MAIN LINE-WEST CHESTER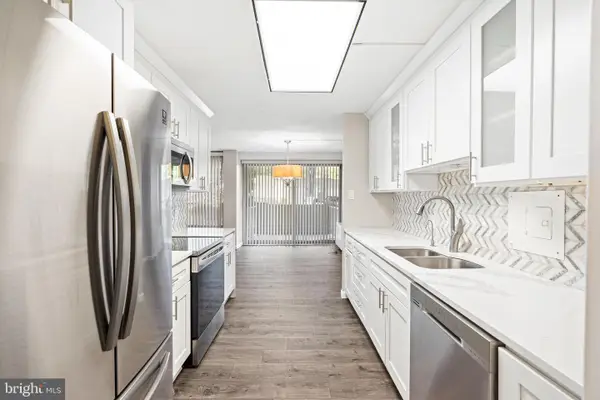 $255,000Active2 beds 2 baths1,222 sq. ft.
$255,000Active2 beds 2 baths1,222 sq. ft.1001 City Ave #ec-107, WYNNEWOOD, PA 19096
MLS# PAMC2158070Listed by: COMPASS PENNSYLVANIA, LLC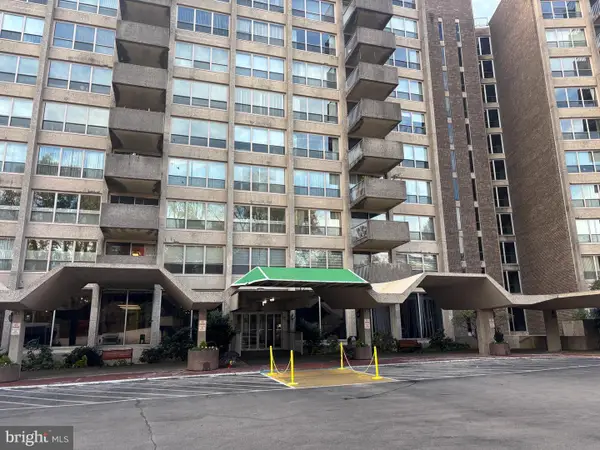 $199,000Active2 beds 2 baths1,222 sq. ft.
$199,000Active2 beds 2 baths1,222 sq. ft.1001 City Ave #e-223, WYNNEWOOD, PA 19096
MLS# PAMC2159962Listed by: KELLER WILLIAMS REAL ESTATE-LANGHORNE $295,000Active3 beds 3 baths1,910 sq. ft.
$295,000Active3 beds 3 baths1,910 sq. ft.1001 City Ave #w-405, WYNNEWOOD, PA 19096
MLS# PAMC2159894Listed by: RE/MAX ACTION ASSOCIATES
