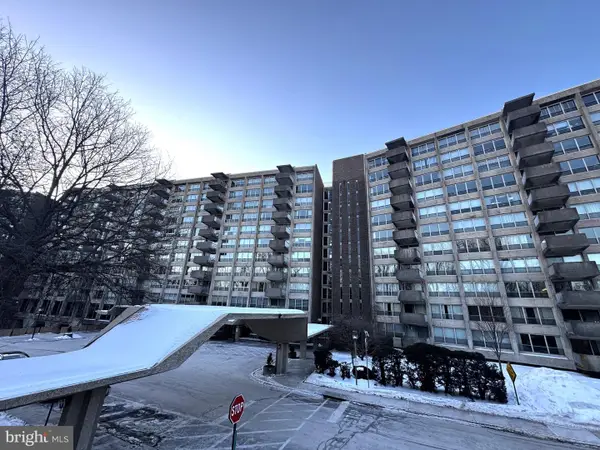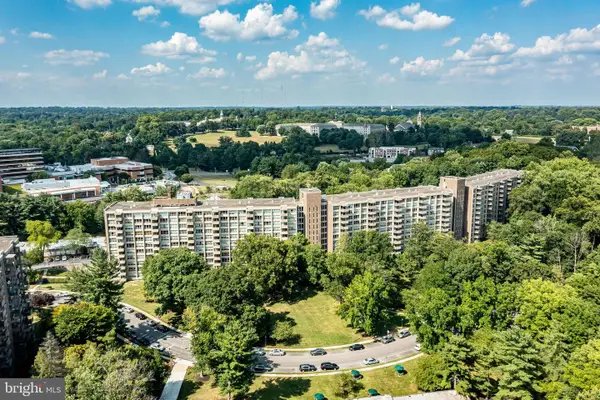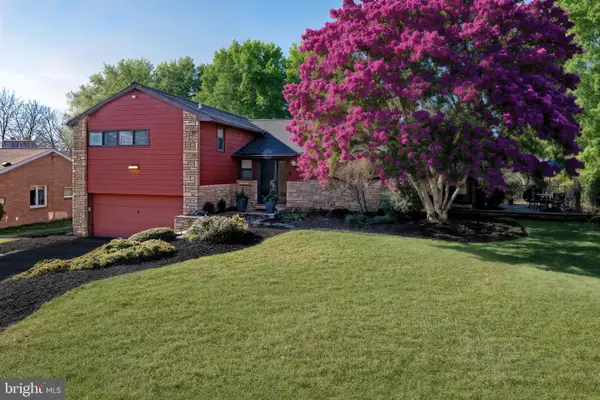407 Oakwynne Dr, Wynnewood, PA 19096
Local realty services provided by:Better Homes and Gardens Real Estate Reserve
407 Oakwynne Dr,Wynnewood, PA 19096
$3,325,000
- 6 Beds
- 8 Baths
- 7,486 sq. ft.
- Single family
- Active
Upcoming open houses
- Sun, Feb 1501:00 pm - 04:00 pm
Listed by: kenneth c wall
Office: bhhs fox & roach-west chester
MLS#:PAMC2139480
Source:BRIGHTMLS
Price summary
- Price:$3,325,000
- Price per sq. ft.:$444.16
About this home
Welcome to the epitome of luxury living on the Main Line—an exquisite, newly constructed home crafted by Rayer Home Builders, a premier custom builder renowned for his impeccable construction and state of the art designs. Nestled in the heart of this prestigious community, this residence boasts over 5,500 square feet of opulent living space on a lush, professionally landscaped lot. The meticulous attention to detail is immediately apparent upon arrival at the 30-foot covered front porch, gracefully appointed with a flagstone floor that sets a welcoming tone.
As you step through the gorgeous Mahogany front door into the grand entry foyer, you are greeted by Milan white oak wide plank hardwood flooring that seamlessly flows throughout the first and second floors. The formal living room is a masterpiece of design, featuring large windows, custom woodwork and is spacious enough to accommodate a Grand Piano! Adjacent to the foyer is the formal dining room, gorgeous lighting fixture, custom woodworking and a convenient butler’s pantry with sink, custom cabinets and a full-size Thermador Beverage Cooler - perfect for entertaining.
The heart of the home is undoubtedly the chef's kitchen, which is designed for both function and beauty and is equipped with top-of-the-line appliances. The 11-foot center island certainly takes center stage! The Wolf 8-burner gas range with a custom vent hood, complemented by a Thermador microwave and Bosch dishwasher are state-of-the-art! The kitchen also features Quartz countertops and a dramatic Quartzite Slab backsplash for a seamless look of sophistication. You can’t miss the oversized walk-in pantry and the cozy morning room that leads out to a large, covered flagstone patio. Adjacent and open to the kitchen, the family room is a warm and inviting space, anchored by a gas fireplace with a custom wood mantel and slate surround. Custom millwork and a coffered ceiling add visual interest and charm to this cozy space, while four large windows bathe the room in natural light.
The first-floor executive office is a haven of productivity, featuring French doors for privacy, and ample lighting. A powder room on the first floor adds convenience for guests.
For the busy household, a large mudroom off the attached 3-car garage is a functional haven with built-in benches with cubbies, and a double coat closet. It also features a covered side entrance for convenience. The garage features a beautiful epoxy coated floor and door openers.
Also, on the main level you will find a Guest Suite equipped with a full bath and walk in closet – perfect for family and friends! This could also serve as a Primary Suite if needed.
As you ascend the graceful staircase to the second floor, you will notice the custom woodwork that graces the stairs and the second-floor balcony. The second floor Primary Suite is a sanctuary of luxury, featuring a coffered ceiling, crown molding, recessed lighting, and hardwood floors. There is a coffee bar, with beverage refrigerator. There are two large walk-in closets, and one features a large center island! The bath is a spa-like experience with free standing soaking tub, his and her vanities and a large walk-in steam shower.
The laundry is conveniently located on the second floor and features custom cabinets, utility sink and is large enough to accommodate the largest appliances available! There are four additional spacious bedrooms, each with their own private attached bathrooms and each bedroom boasts a walk-in closet with custom organizers.
The fully finished lower level offers an additional 1800 square feet of living area and features two bonus rooms and a full bath with walk-in shower! To keep the lush, sodded yards looking great, there is a sprinkler system in both front and backyards!
Located in the award-winning Lower Merion School District, minutes from Lancaster Ave, City Line Ave and Suburban Square.
Contact an agent
Home facts
- Year built:2025
- Listing ID #:PAMC2139480
- Added:280 day(s) ago
- Updated:February 12, 2026 at 06:35 AM
Rooms and interior
- Bedrooms:6
- Total bathrooms:8
- Full bathrooms:7
- Half bathrooms:1
- Living area:7,486 sq. ft.
Heating and cooling
- Cooling:Central A/C, Zoned
- Heating:Forced Air, Natural Gas
Structure and exterior
- Roof:Architectural Shingle
- Year built:2025
- Building area:7,486 sq. ft.
- Lot area:0.46 Acres
Schools
- High school:LOWER MERION
- Middle school:BLACK ROCK
- Elementary school:PENN WYNNE
Utilities
- Water:Public
- Sewer:Public Sewer
Finances and disclosures
- Price:$3,325,000
- Price per sq. ft.:$444.16
- Tax amount:$14,175 (2024)
New listings near 407 Oakwynne Dr
- New
 $185,000Active2 beds 2 baths1,222 sq. ft.
$185,000Active2 beds 2 baths1,222 sq. ft.1001 City Ave #ee-423, WYNNEWOOD, PA 19096
MLS# PAMC2167592Listed by: RE/MAX PRIME REAL ESTATE - New
 $888,000Active4 beds 3 baths2,420 sq. ft.
$888,000Active4 beds 3 baths2,420 sq. ft.612 Argyle Cir, WYNNEWOOD, PA 19096
MLS# PAMC2167338Listed by: COMPASS PENNSYLVANIA, LLC  $1,150,000Pending4 beds 4 baths2,868 sq. ft.
$1,150,000Pending4 beds 4 baths2,868 sq. ft.1108 W Old Wynnewood Rd, WYNNEWOOD, PA 19096
MLS# PAMC2166702Listed by: REAL BROKER, LLC $145,000Active1 beds 1 baths910 sq. ft.
$145,000Active1 beds 1 baths910 sq. ft.1001 City Ave #w-109, WYNNEWOOD, PA 19096
MLS# PAMC2153784Listed by: BHHS FOX & ROACH-HAVERFORD $1,150,000Pending4 beds 4 baths3,706 sq. ft.
$1,150,000Pending4 beds 4 baths3,706 sq. ft.409 Mcclenaghan Mill Rd, WYNNEWOOD, PA 19096
MLS# PAMC2162432Listed by: COMPASS PENNSYLVANIA, LLC- Open Sat, 12 to 2pm
 $229,000Active2 beds 2 baths1,222 sq. ft.
$229,000Active2 beds 2 baths1,222 sq. ft.1001 City Ave #w-113, WYNNEWOOD, PA 19096
MLS# PAMC2165976Listed by: KELLER WILLIAMS MAIN LINE  $174,900Pending1 beds 1 baths910 sq. ft.
$174,900Pending1 beds 1 baths910 sq. ft.1001 City Ave #ec-911, WYNNEWOOD, PA 19096
MLS# PAMC2165454Listed by: KW MAIN LINE - NARBERTH $1,250,000Pending4 beds 5 baths4,173 sq. ft.
$1,250,000Pending4 beds 5 baths4,173 sq. ft.1354 Arbordale Rd, WYNNEWOOD, PA 19096
MLS# PAMC2165448Listed by: BHHS FOX & ROACH WAYNE-DEVON $239,000Active2 beds 2 baths1,222 sq. ft.
$239,000Active2 beds 2 baths1,222 sq. ft.1001 City Ave #e-1107, WYNNEWOOD, PA 19096
MLS# PAMC2165780Listed by: LIBERTY REAL ESTATE $975,000Pending4 beds 3 baths3,200 sq. ft.
$975,000Pending4 beds 3 baths3,200 sq. ft.528 Wynlyn Rd, WYNNEWOOD, PA 19096
MLS# PAMC2165094Listed by: COMPASS PENNSYLVANIA, LLC

