414 Mcclenaghan Mill Rd, Wynnewood, PA 19096
Local realty services provided by:Better Homes and Gardens Real Estate Murphy & Co.
414 Mcclenaghan Mill Rd,Wynnewood, PA 19096
$875,000
- 4 Beds
- 3 Baths
- 2,172 sq. ft.
- Single family
- Pending
Listed by: sara f olender
Office: keller williams main line
MLS#:PAMC2156668
Source:BRIGHTMLS
Price summary
- Price:$875,000
- Price per sq. ft.:$402.85
About this home
Discover timeless charm and unmatched convenience in this classic storybook home nestled in the heart of the Main Line! Welcome to 414 McClenaghan Mill Road, situated on a sidewalk lined street in coveted Northside Wynnewood. This home is just a short stroll to idyllic Narberth, The Wynnewood Shopping Center and Suburban Square! It's the perfect blend of serene living and convenience. This home boasts 4 bedrooms, 2 full bathrooms and 1 half bathroom (including a bedroom and full bathroom on the main floor.) Originally built in 1920, this home was fully rebuilt in 2005, blending timeless grace and modern comforts inside and out! Enter the home by going up just a few steps, and step into a warm and welcoming entryway. The first floor features an open floor plan, creating a seamless flow between living, dining and entertaining. Double doors from the main floor open to an inviting front porch, perfect for morning coffee or relaxing evenings enjoying the neighborhood views! The large open living area flows directly into the dining area which can easily accommodate a large table. The dining area also includes an expansive custom sideboard offering an abundance of storage space. The neutral kitchen offers a serene backdrop, perfectly complemented by thoughtful details and a functional open layout. Gleaming hardwood floors flow throughout the home, and large windows offer an abundance of natural light! The main floor offers an en suite bedroom, which could serve as a primary bedroom, in-law, or au pair suite. The main floor is complete with a powder room, and tucked away laundry area. The stairwell taking you upstairs was beautifully designed by the architect offering light wooden stairs that are complemented by sleek, horizontal metal railings blending classic craftsmanship with modern design details. Upstairs boasts 3 additional bedrooms. The front bedrooms are currently connected with a pocket door, being used as an office on one side, and bedroom on the other. This could easily be divided back to two rooms in the front. Down the hall is another bedroom, a full bathroom, and an extra large walk in linen closet. The full basement is unfinished, but provides ample room for storage. The rear yard is a tranquil and quiet retreat, offering a peaceful escape, and the perfect setting for relaxation, play or entertaining. 414 McClenaghan Mill Road also situated in the top rated Lower Merion School District, and in the high school CHOICE zone for Lower Merion OR Harriton High Schools. Extremely central to various train stations and all major roadways makes it a commuter's dream! Finally, this home is in a lively, family friendly neighborhood that's a Halloween dream for trick or treaters!
Contact an agent
Home facts
- Year built:1920
- Listing ID #:PAMC2156668
- Added:98 day(s) ago
- Updated:January 08, 2026 at 08:34 AM
Rooms and interior
- Bedrooms:4
- Total bathrooms:3
- Full bathrooms:2
- Half bathrooms:1
- Living area:2,172 sq. ft.
Heating and cooling
- Cooling:Central A/C, Ductless/Mini-Split
- Heating:Electric, Heat Pump(s), Wall Unit
Structure and exterior
- Roof:Asphalt, Shingle
- Year built:1920
- Building area:2,172 sq. ft.
- Lot area:0.15 Acres
Schools
- Middle school:WELSH VAL
- Elementary school:PENN VAL
Utilities
- Water:Public
- Sewer:Public Sewer
Finances and disclosures
- Price:$875,000
- Price per sq. ft.:$402.85
- Tax amount:$11,024 (2025)
New listings near 414 Mcclenaghan Mill Rd
- Coming Soon
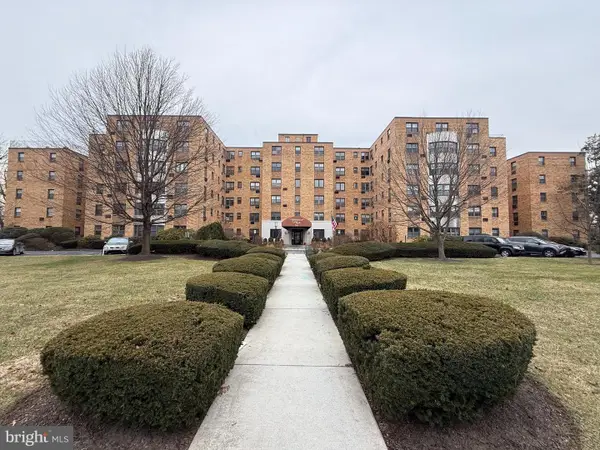 $189,000Coming Soon1 beds 1 baths
$189,000Coming Soon1 beds 1 baths346 E Lancaster Ave #309, WYNNEWOOD, PA 19096
MLS# PAMC2164762Listed by: WALTER M WOOD JR INC - New
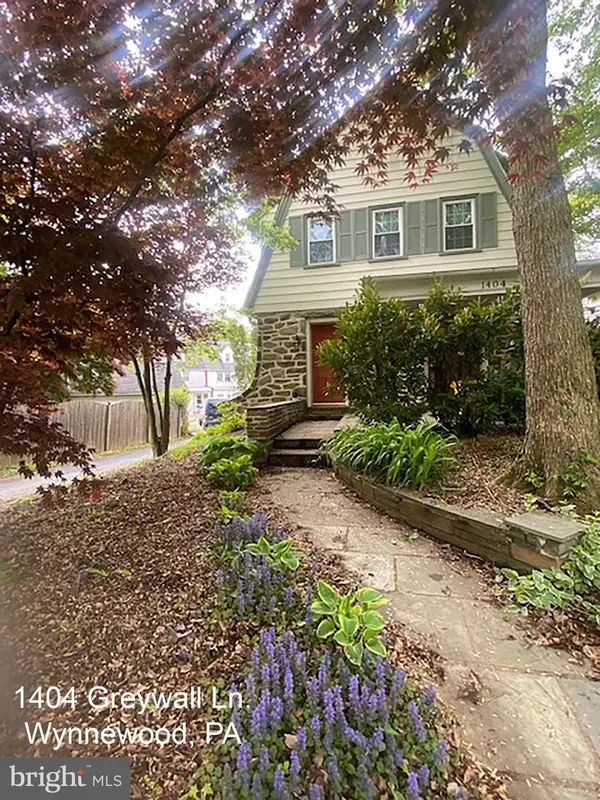 $734,900Active4 beds 4 baths2,450 sq. ft.
$734,900Active4 beds 4 baths2,450 sq. ft.1404 Greywall Ln, WYNNEWOOD, PA 19096
MLS# PAMC2164554Listed by: HOUWZER, LLC - New
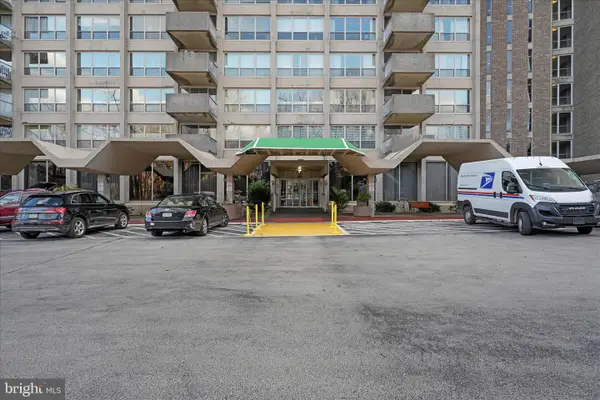 $195,000Active2 beds 2 baths1,222 sq. ft.
$195,000Active2 beds 2 baths1,222 sq. ft.1001 City Ave #wa-203, WYNNEWOOD, PA 19096
MLS# PAMC2163656Listed by: KELLER WILLIAMS MAIN LINE 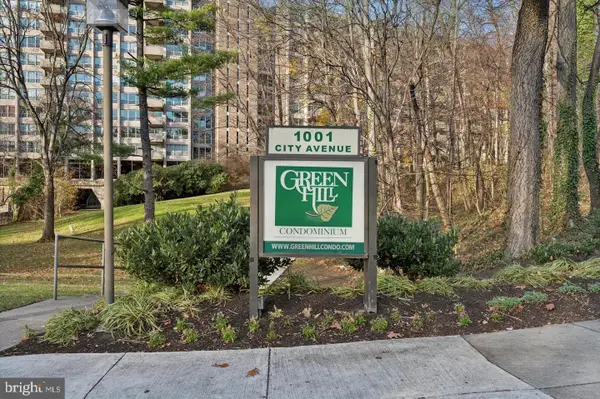 $179,900Active1 beds 1 baths1,014 sq. ft.
$179,900Active1 beds 1 baths1,014 sq. ft.1001 City #e-914, WYNNEWOOD, PA 19096
MLS# PAMC2163994Listed by: MENDEZ HOMES AND INVESTMENTS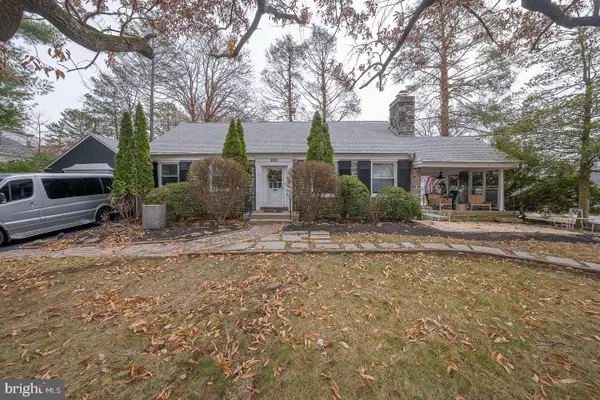 $1,200,000Active4 beds 5 baths2,347 sq. ft.
$1,200,000Active4 beds 5 baths2,347 sq. ft.1022 Clover Hill Rd, WYNNEWOOD, PA 19096
MLS# PAMC2163708Listed by: COMPASS PENNSYLVANIA, LLC- Coming Soon
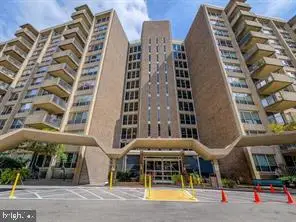 $145,500Coming Soon1 beds 1 baths
$145,500Coming Soon1 beds 1 baths1001 City Ave #ee-927, WYNNEWOOD, PA 19096
MLS# PAMC2162494Listed by: BHHS FOX & ROACH-HAVERFORD - Open Sat, 11am to 2pm
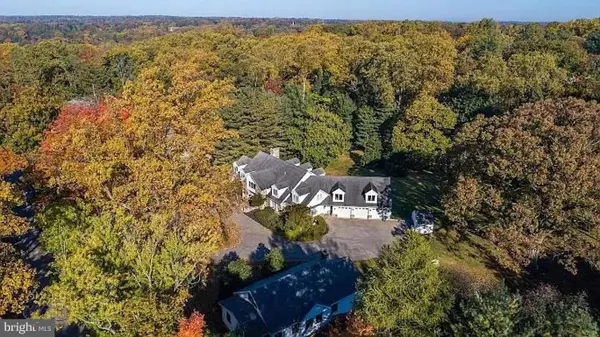 $1,950,000Active5 beds 7 baths8,166 sq. ft.
$1,950,000Active5 beds 7 baths8,166 sq. ft.239-301 Old Gulph Rd, WYNNEWOOD, PA 19096
MLS# PAMC2158280Listed by: HOMESMART REALTY ADVISORS - Open Sat, 1 to 3pm
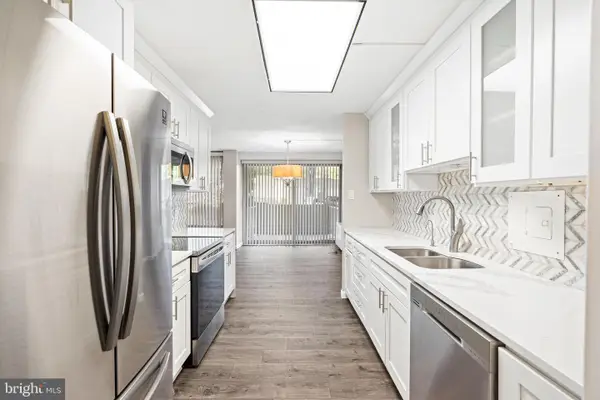 $255,000Active2 beds 2 baths1,222 sq. ft.
$255,000Active2 beds 2 baths1,222 sq. ft.1001 City Ave #ec-107, WYNNEWOOD, PA 19096
MLS# PAMC2158070Listed by: COMPASS PENNSYLVANIA, LLC 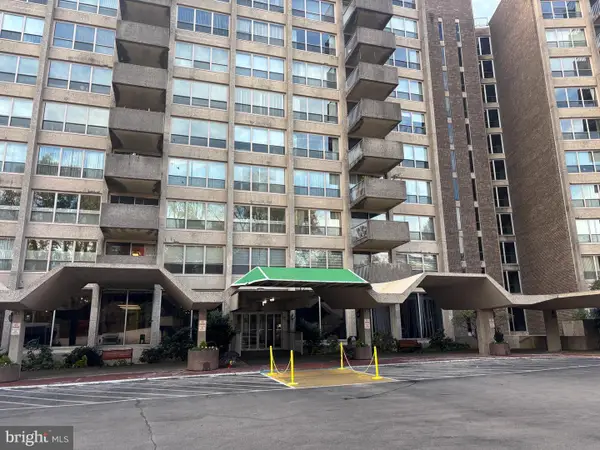 $199,000Active2 beds 2 baths1,222 sq. ft.
$199,000Active2 beds 2 baths1,222 sq. ft.1001 City Ave #e-223, WYNNEWOOD, PA 19096
MLS# PAMC2159962Listed by: KELLER WILLIAMS REAL ESTATE-LANGHORNE $295,000Active3 beds 3 baths1,910 sq. ft.
$295,000Active3 beds 3 baths1,910 sq. ft.1001 City Ave #w-405, WYNNEWOOD, PA 19096
MLS# PAMC2159894Listed by: RE/MAX ACTION ASSOCIATES
