1946 Meadow Ln, Wyomissing, PA 19610
Local realty services provided by:Better Homes and Gardens Real Estate Community Realty
1946 Meadow Ln,Wyomissing, PA 19610
$399,000
- 3 Beds
- 3 Baths
- 3,091 sq. ft.
- Townhouse
- Pending
Listed by:lisa tiger
Office:century 21 gold
MLS#:PABK2054842
Source:BRIGHTMLS
Price summary
- Price:$399,000
- Price per sq. ft.:$129.08
- Monthly HOA dues:$934
About this home
Finally, the most desirable townhome, the upgraded “Snowberry II”, located in the Wyomissing Meadows. First floor primary ensuite overlooks the creek and meadow with the Wyomissing Park system located across the street. This fabulous home starts off with a vaulted entry that features hardwood floors that flow into the family room. There is a large formal living room with a lovely gas fireplace with remote, bar area, custom built-in bookcases by Ciatto Construction and sliders to the four season sun porch. The dining area has a bay window and is open to the living room. The family room has built-ins and makes for a great additional living space. The custom Schubert kitchen has tile flooring, double wall oven, custom refrigerator and built-in desk area. A spacious main floor primary ensuite makes one floor living a breeze with a walk-in closet, double vanity, stall shower and soaking tub. A convenient main floor laundry room and powder room finish off this level. Upstairs, you will find two large bedrooms and a full hall bath. The amazing walk-out lower level has a recreation room and storage room as well as sliders to a rear patio. There is also an attached 2-car garage with inside access and off street parking. New windows through-out, new siding and newer roof are more amenities this home offers. Easy access to shopping, restaurants and schools!
Contact an agent
Home facts
- Year built:1988
- Listing ID #:PABK2054842
- Added:264 day(s) ago
- Updated:September 29, 2025 at 07:35 AM
Rooms and interior
- Bedrooms:3
- Total bathrooms:3
- Full bathrooms:2
- Half bathrooms:1
- Living area:3,091 sq. ft.
Heating and cooling
- Cooling:Central A/C
- Heating:Forced Air, Natural Gas
Structure and exterior
- Roof:Asphalt, Pitched, Shingle
- Year built:1988
- Building area:3,091 sq. ft.
Utilities
- Water:Public
- Sewer:Public Sewer
Finances and disclosures
- Price:$399,000
- Price per sq. ft.:$129.08
- Tax amount:$9,575 (2025)
New listings near 1946 Meadow Ln
- Coming SoonOpen Sat, 12 to 2pm
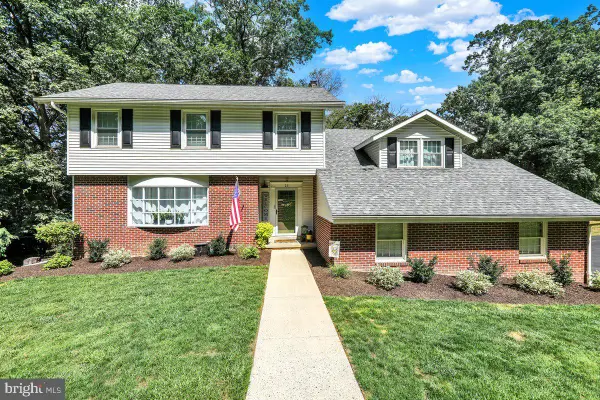 $499,900Coming Soon4 beds 4 baths
$499,900Coming Soon4 beds 4 baths13 Edgedale Ct, READING, PA 19610
MLS# PABK2063288Listed by: KELLER WILLIAMS PLATINUM REALTY - WYOMISSING - New
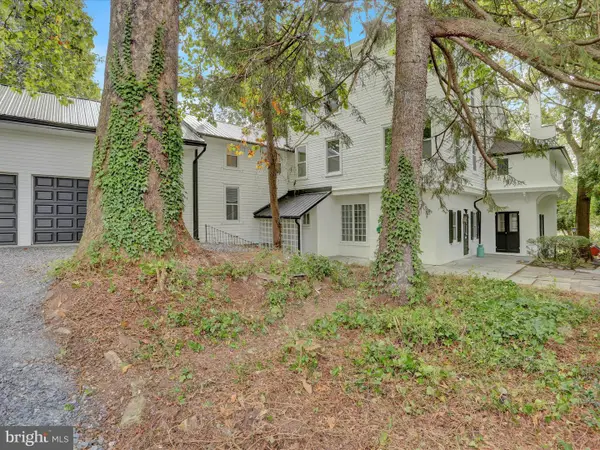 $594,900Active7 beds 5 baths5,396 sq. ft.
$594,900Active7 beds 5 baths5,396 sq. ft.1 Wyomissing Hills Blvd, READING, PA 19609
MLS# PABK2063372Listed by: ATLAS LAND AND HOMES - New
 $599,900Active4 beds 4 baths3,467 sq. ft.
$599,900Active4 beds 4 baths3,467 sq. ft.1801 Reading Blvd, WYOMISSING, PA 19610
MLS# PABK2063374Listed by: CENTURY 21 GOLD - New
 $410,000Active4 beds 3 baths2,882 sq. ft.
$410,000Active4 beds 3 baths2,882 sq. ft.932 Franklin St, WYOMISSING, PA 19610
MLS# PABK2063310Listed by: RE/MAX PINNACLE 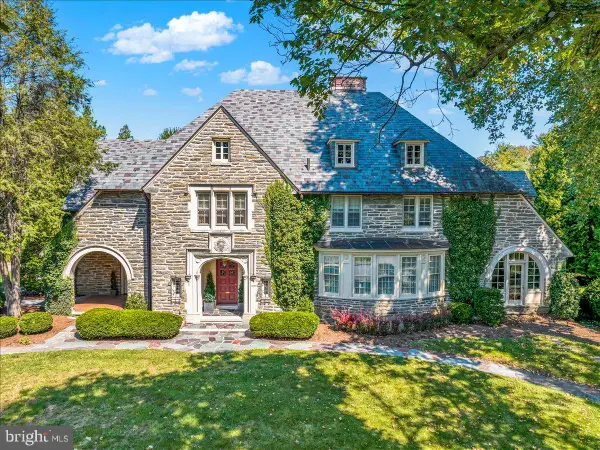 $1,745,000Active6 beds 5 baths7,600 sq. ft.
$1,745,000Active6 beds 5 baths7,600 sq. ft.1199 Reading Blvd, WYOMISSING, PA 19610
MLS# PABK2063084Listed by: RE/MAX OF READING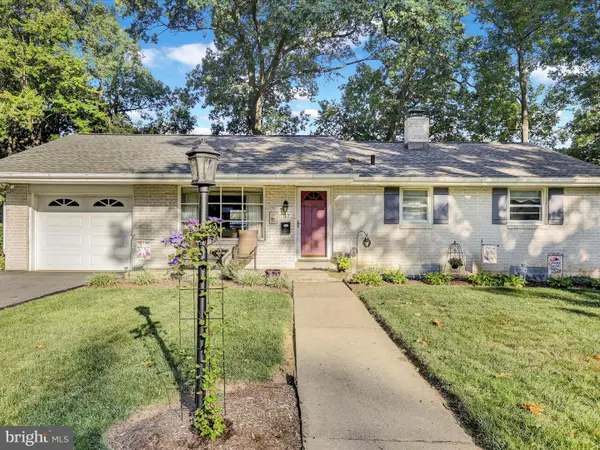 $314,900Pending3 beds 2 baths1,092 sq. ft.
$314,900Pending3 beds 2 baths1,092 sq. ft.37 Cedarwood Rd, READING, PA 19610
MLS# PABK2062976Listed by: KELLER WILLIAMS PLATINUM REALTY - WYOMISSING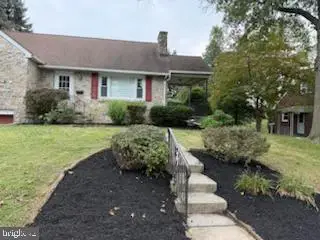 $384,900Active4 beds 1 baths1,706 sq. ft.
$384,900Active4 beds 1 baths1,706 sq. ft.423 Woodside Ave, READING, PA 19609
MLS# PABK2063020Listed by: UNITED REAL ESTATE STRIVE 212- Coming Soon
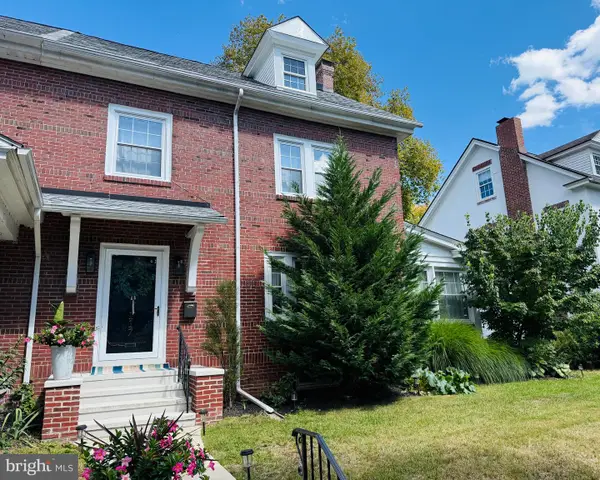 $339,800Coming Soon5 beds 2 baths
$339,800Coming Soon5 beds 2 baths117 S Park Rd, READING, PA 19610
MLS# PABK2062920Listed by: CENTURY 21 EMERALD  $550,000Pending4 beds 3 baths3,350 sq. ft.
$550,000Pending4 beds 3 baths3,350 sq. ft.1339 Monroe Ave, WYOMISSING, PA 19610
MLS# PABK2062904Listed by: RE/MAX OF READING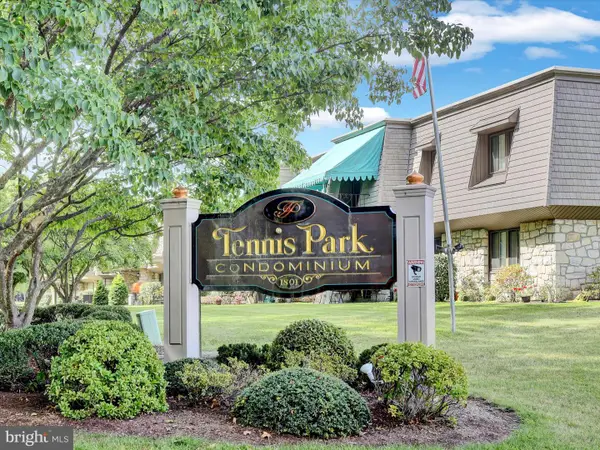 $219,900Active2 beds 2 baths1,305 sq. ft.
$219,900Active2 beds 2 baths1,305 sq. ft.1801 Cambridge Ave #b4, WYOMISSING, PA 19610
MLS# PABK2062782Listed by: KELLER WILLIAMS PLATINUM REALTY - WYOMISSING
