407 Oley St, Wyomissing, PA 19610
Local realty services provided by:Better Homes and Gardens Real Estate Reserve
407 Oley St,Wyomissing, PA 19610
$295,000
- 3 Beds
- 2 Baths
- 1,634 sq. ft.
- Single family
- Pending
Listed by:jose m candelaria
Office:re/max of reading
MLS#:PABK2060288
Source:BRIGHTMLS
Price summary
- Price:$295,000
- Price per sq. ft.:$180.54
About this home
Absolutely gorgeous Wyomissing Borough-Wilson Schools half brick & vinyl semi-detached loaded with upscale features and updates! This Berkshire Heights beauty has been lovingly maintained and is super conveniently located just off route 422 & adjacent to the new Drexel-Tower Health medical school and near all that West Reading & Wyomissing has to offer. Main level features include a spacious living room with a bow window & laminate floor, a large, gorgeous 45 handle birch custom kitchen by WoodMeister with a gas drop-in range, Bosch electric oven, built-in microwave, compact dishwasher, quartz countertop, glass mosaic backsplash, ceramic tiled floor, shiplap accent wall and wine & coffee bar. Adjacent to the kitchen is an addition containing a dining area with a large pantry, ceramic tiled floor, large laundry/powder room with a gas wall heater and access to the rear yard & patio. Level 2 features 3 private bedrooms all with hardwood floors, a large bathroom with ceramic tiled floor, mosaic tiled accent wall and BathFitter tub surround. There's also an attic for storage accessible by a pulldown stairs. The lower level features a 324 SQFT family room complete with a dry bar with granite countertop, pellet stove, ceramic tiled floor and large utility room. The fenced rear yard is perfect for entertaining with the low maintenance composite deck with pergola, cement patio and beautiful stone accent wall. For the handyman or car buffs there's the 552 square foot, 23x24 oversized 2 car detached garage with automatic openers, electrical sub-panel, pulldown stairs accessing the large storage area and 2 car paved driveway. Additional upgrades include a newer high efficiency gas furnace & central air in 2007, gas hot water heater, 200 AMP electrical service with breaker panel, new architectural shingle roof & vinyl siding in 2014, double pane replacement windows and pleasant decor throughout. This beauty is a real crowd pleaser that will not last and is a definite turn-key must see home that makes it perfect for either an owner occupant or investor with the Drexel - Tower Health Medical School just 2 blocks away.
Contact an agent
Home facts
- Year built:1970
- Listing ID #:PABK2060288
- Added:57 day(s) ago
- Updated:September 29, 2025 at 07:35 AM
Rooms and interior
- Bedrooms:3
- Total bathrooms:2
- Full bathrooms:1
- Half bathrooms:1
- Living area:1,634 sq. ft.
Heating and cooling
- Cooling:Central A/C
- Heating:Forced Air, Natural Gas
Structure and exterior
- Roof:Architectural Shingle
- Year built:1970
- Building area:1,634 sq. ft.
- Lot area:0.09 Acres
Utilities
- Water:Public
- Sewer:Public Sewer
Finances and disclosures
- Price:$295,000
- Price per sq. ft.:$180.54
- Tax amount:$3,952 (2025)
New listings near 407 Oley St
- Coming SoonOpen Sat, 12 to 2pm
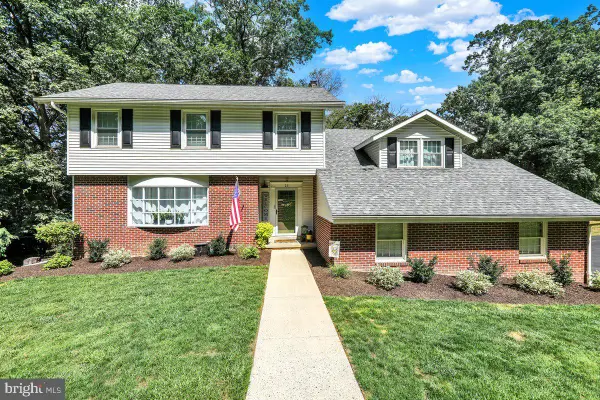 $499,900Coming Soon4 beds 4 baths
$499,900Coming Soon4 beds 4 baths13 Edgedale Ct, READING, PA 19610
MLS# PABK2063288Listed by: KELLER WILLIAMS PLATINUM REALTY - WYOMISSING - New
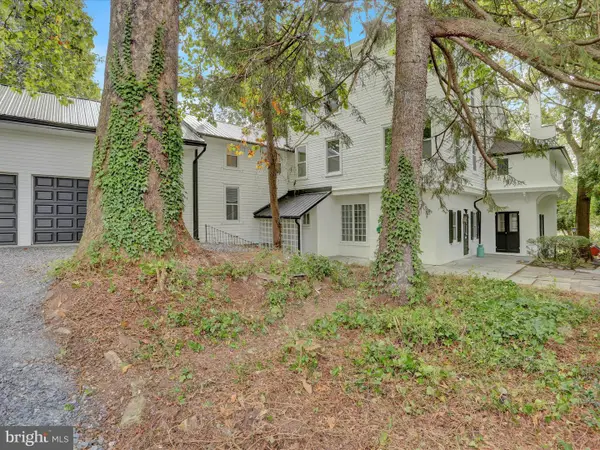 $594,900Active7 beds 5 baths5,396 sq. ft.
$594,900Active7 beds 5 baths5,396 sq. ft.1 Wyomissing Hills Blvd, READING, PA 19609
MLS# PABK2063372Listed by: ATLAS LAND AND HOMES - New
 $599,900Active4 beds 4 baths3,467 sq. ft.
$599,900Active4 beds 4 baths3,467 sq. ft.1801 Reading Blvd, WYOMISSING, PA 19610
MLS# PABK2063374Listed by: CENTURY 21 GOLD - New
 $410,000Active4 beds 3 baths2,882 sq. ft.
$410,000Active4 beds 3 baths2,882 sq. ft.932 Franklin St, WYOMISSING, PA 19610
MLS# PABK2063310Listed by: RE/MAX PINNACLE 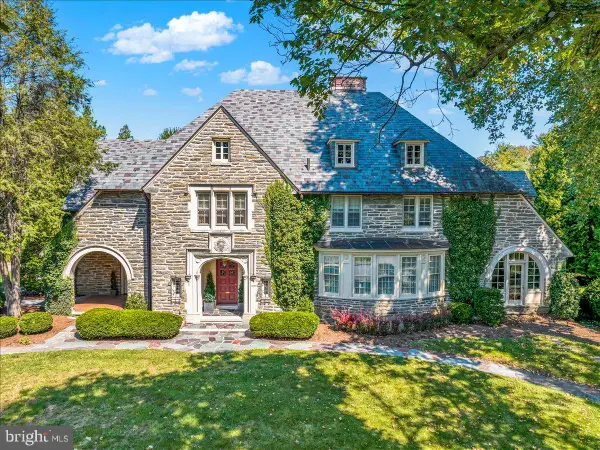 $1,745,000Active6 beds 5 baths7,600 sq. ft.
$1,745,000Active6 beds 5 baths7,600 sq. ft.1199 Reading Blvd, WYOMISSING, PA 19610
MLS# PABK2063084Listed by: RE/MAX OF READING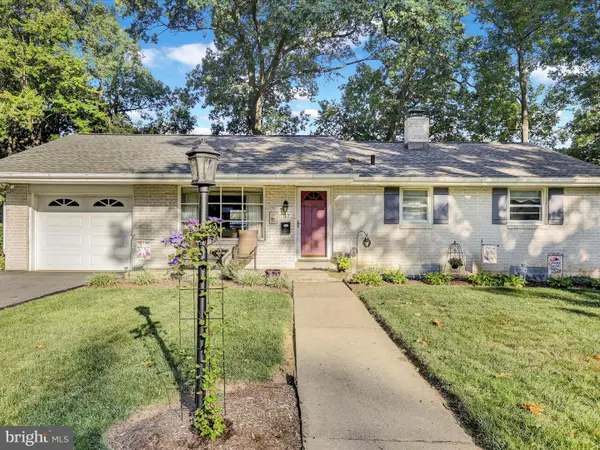 $314,900Pending3 beds 2 baths1,092 sq. ft.
$314,900Pending3 beds 2 baths1,092 sq. ft.37 Cedarwood Rd, READING, PA 19610
MLS# PABK2062976Listed by: KELLER WILLIAMS PLATINUM REALTY - WYOMISSING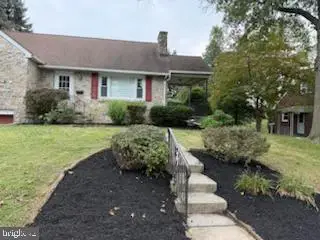 $384,900Active4 beds 1 baths1,706 sq. ft.
$384,900Active4 beds 1 baths1,706 sq. ft.423 Woodside Ave, READING, PA 19609
MLS# PABK2063020Listed by: UNITED REAL ESTATE STRIVE 212- Coming Soon
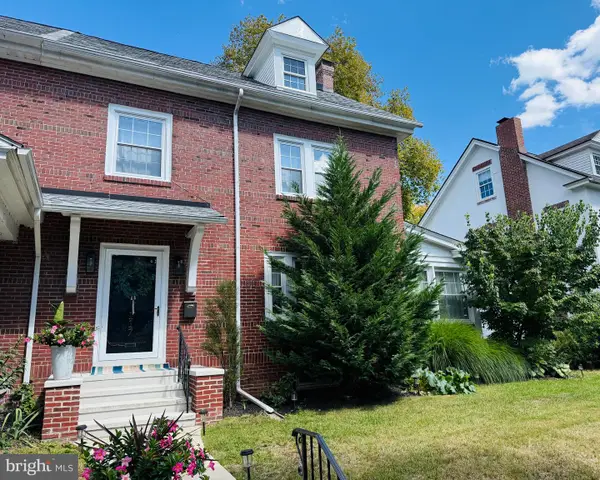 $339,800Coming Soon5 beds 2 baths
$339,800Coming Soon5 beds 2 baths117 S Park Rd, READING, PA 19610
MLS# PABK2062920Listed by: CENTURY 21 EMERALD  $550,000Pending4 beds 3 baths3,350 sq. ft.
$550,000Pending4 beds 3 baths3,350 sq. ft.1339 Monroe Ave, WYOMISSING, PA 19610
MLS# PABK2062904Listed by: RE/MAX OF READING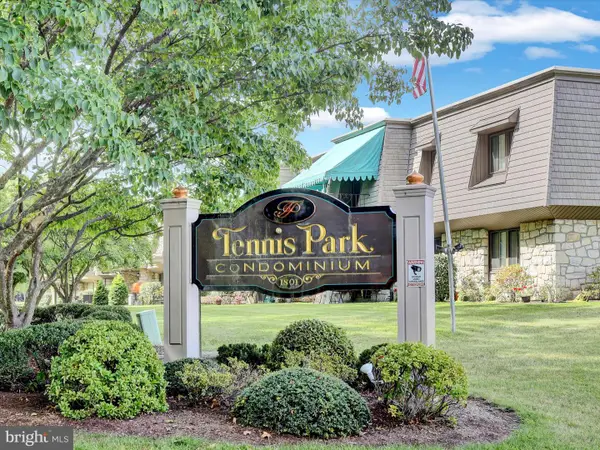 $219,900Active2 beds 2 baths1,305 sq. ft.
$219,900Active2 beds 2 baths1,305 sq. ft.1801 Cambridge Ave #b4, WYOMISSING, PA 19610
MLS# PABK2062782Listed by: KELLER WILLIAMS PLATINUM REALTY - WYOMISSING
