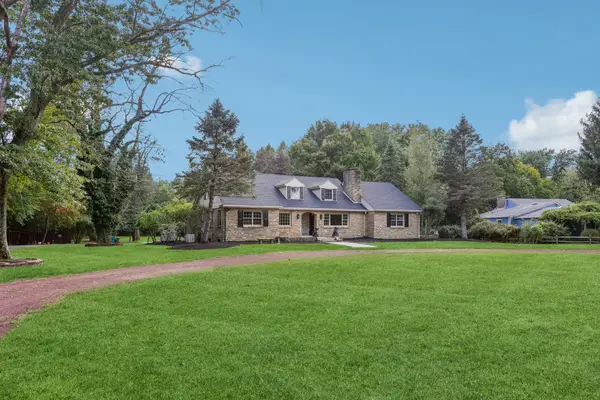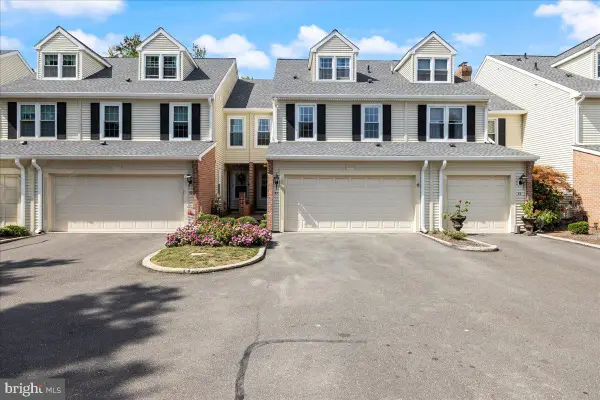1084 S Kimbles Rd, Yardley, PA 19067
Local realty services provided by:Better Homes and Gardens Real Estate Maturo
1084 S Kimbles Rd,Yardley, PA 19067
$1,350,000
- 5 Beds
- 5 Baths
- 6,048 sq. ft.
- Single family
- Pending
Listed by:jacqueline hillgrube
Office:coldwell banker hearthside
MLS#:PABU2102482
Source:BRIGHTMLS
Price summary
- Price:$1,350,000
- Price per sq. ft.:$223.21
About this home
Welcome to 1084 S Kimbles Rd, a beautifully crafted estate home making its first debut on the market. This stunning brick-front property was built and designed by Realen and is nestled in the highly sought-after community of Kimbles Field. Situated on over half an acre, the home is surrounded by professionally landscaped gardens, vibrant floral beds, and lush greenery, offering a private backyard oasis perfect for relaxation and entertaining.Inside, you'll discover an open floor plan spanning an impressive 4,032 square feet of living space on the first and second floors. The highlight of this home is the well-designed in-law suite located off the great room, providing an ideal space for privacy and comfort. Ascend the elegant oak staircase to the primary suite‹”a luxurious retreat designed for relaxation. The home features three oversized bedrooms, including one en-suite, and a spacious designer hall bathroom.The lower level adds approximately 2,100 square feet of versatile space, perfect for storage, utility needs, media room, a workout area, game room, craft space, and additional storage options.Located in the northern part of Yardley, at the intersection of Newtown, Upper Makefield, and Lower Makefield, this residence offers an exceptional lifestyle. Experience the charm of Yardley‹”where living is special, the commute is effortless, and cultural experiences abound. Come home to your own piece of Camelot.
Contact an agent
Home facts
- Year built:1993
- Listing ID #:PABU2102482
- Added:52 day(s) ago
- Updated:September 29, 2025 at 07:35 AM
Rooms and interior
- Bedrooms:5
- Total bathrooms:5
- Full bathrooms:4
- Half bathrooms:1
- Living area:6,048 sq. ft.
Heating and cooling
- Cooling:Central A/C
- Heating:Forced Air, Natural Gas
Structure and exterior
- Roof:Architectural Shingle
- Year built:1993
- Building area:6,048 sq. ft.
Schools
- Middle school:PENNWOOD
- Elementary school:QUARRY HILL
Utilities
- Water:Public
- Sewer:Public Sewer
Finances and disclosures
- Price:$1,350,000
- Price per sq. ft.:$223.21
- Tax amount:$18,512 (2025)
New listings near 1084 S Kimbles Rd
- New
 $1,250,000Active5 beds 4 baths4,766 sq. ft.
$1,250,000Active5 beds 4 baths4,766 sq. ft.611 River, YARDLEY, PA 19067
MLS# PABU2105128Listed by: CENTURY 21 ADVANTAGE GOLD-YARDLEY - New
 $875,000Active3 beds 3 baths2,724 sq. ft.
$875,000Active3 beds 3 baths2,724 sq. ft.281 Dunhill Way, YARDLEY, PA 19067
MLS# PABU2106486Listed by: RE/MAX TOTAL - YARDLEY - New
 $1,100,000Active4 beds 3 baths3,842 sq. ft.
$1,100,000Active4 beds 3 baths3,842 sq. ft.389 Twig Ln, YARDLEY, PA 19067
MLS# PABU2105900Listed by: KELLER WILLIAMS REAL ESTATE-LANGHORNE - New
 $850,000Active4 beds 4 baths2,528 sq. ft.
$850,000Active4 beds 4 baths2,528 sq. ft.494 Keating Dr, YARDLEY, PA 19067
MLS# PABU2105772Listed by: KELLER WILLIAMS REAL ESTATE - NEWTOWN - New
 $649,900Active4 beds 3 baths2,600 sq. ft.
$649,900Active4 beds 3 baths2,600 sq. ft.151 Dolington Rd, YARDLEY, PA 19067
MLS# PABU2105804Listed by: KW EMPOWER - New
 $1,250,000Active3 beds 4 baths4,184 sq. ft.
$1,250,000Active3 beds 4 baths4,184 sq. ft.81 Lavender Dr, YARDLEY, PA 19067
MLS# PABU2105346Listed by: KELLER WILLIAMS REAL ESTATE - New
 $619,000Active4 beds 3 baths2,394 sq. ft.
$619,000Active4 beds 3 baths2,394 sq. ft.51 Sutphin Pnes, YARDLEY, PA 19067
MLS# PABU2103144Listed by: COMPASS PENNSYLVANIA, LLC - New
 $860,000Active5 beds 4 baths3,166 sq. ft.
$860,000Active5 beds 4 baths3,166 sq. ft.1208 Dickinson Dr, YARDLEY, PA 19067
MLS# PABU2104804Listed by: COLDWELL BANKER HEARTHSIDE  $695,000Pending4 beds 2 baths2,336 sq. ft.
$695,000Pending4 beds 2 baths2,336 sq. ft.1217 Yardley Rd, YARDLEY, PA 19067
MLS# PABU2105616Listed by: COLDWELL BANKER HEARTHSIDE- New
 $699,900Active3 beds 3 baths2,492 sq. ft.
$699,900Active3 beds 3 baths2,492 sq. ft.109 Longshore Ave, YARDLEY, PA 19067
MLS# PABU2105166Listed by: KELLER WILLIAMS REAL ESTATE - NEWTOWN
