- BHGRE®
- Pennsylvania
- Yardley
- 1111 Randolph Dr
1111 Randolph Dr, Yardley, PA 19067
Local realty services provided by:Better Homes and Gardens Real Estate Premier
1111 Randolph Dr,Yardley, PA 19067
$875,000
- 4 Beds
- 3 Baths
- 3,080 sq. ft.
- Single family
- Pending
Listed by: nadine simantov
Office: keller williams real estate-langhorne
MLS#:PABU2104742
Source:BRIGHTMLS
Price summary
- Price:$875,000
- Price per sq. ft.:$284.09
About this home
Stunning Center Hall Colonial in Yardley Hunt. Welcome to this beautifully appointed home in the highly sought-after Yardley Hunt community. The inviting foyer, enhanced porcelain flooring and a graceful, turned staircase, offers glimpses of the surrounding rooms. The sunlit formal living room with a decorative fireplace, features French doors that open to the expansive family room, creating a seamless flow for entertaining. The formal dining room, with its gleaming hardwood floors, provides the perfect setting for family gatherings and holiday celebrations. At the heart of the home, the renovated kitchen and family room complement each other with warm tones and thoughtful design. White cabinetry, accented with subway tile and stainless-steel appliances, contrasts beautifully with the darker granite countertops. A center island on the Porcelain floors offers ample workspace and doubles as a perfect buffet area. The family room is anchored by a striking floor-to-ceiling Bucks County Stone hearth gas fireplace, flanked by custom built-in shelving—an inviting and functional focal point. An upgraded powder room and a convenient laundry/mudroom complete the main level. The recently carpeted turned staircase leads to the second floor, where you’ll find a spacious main bedroom retreat. This serene suite includes a large bedroom, a cozy sitting room perfect for unwinding, and an upgraded full bathroom. The bath showcases a contemporary white vanity, a walk-in shower with a seamless glass door, and striking black marble flooring. Three additional well-sized bedrooms share the updated hall bath, offering comfort and style for family or guests. The finished lower level currently houses a home gym but offers a versatile space ready to be transformed into a media room, playroom, or hobby area tailored to your needs. The backyard of this home is truly breathtaking—a private oasis designed for both relaxation and entertainment. Enjoy summers by the sparkling in-ground pool-sustainably heated by solar panels on the roof to keep it nice and cozy 85-89 degrees, or the hot tub, or retreat to the separate picnic area, perfect for outdoor dining, evening fires, or even a play space for a jungle gym. The spaces are beautifully connected by a charming boardwalk creating a seamless flow throughout this exceptional outdoor retreat. This home is move-in ready and offers luxurious living for your best summer yet.
Contact an agent
Home facts
- Year built:1978
- Listing ID #:PABU2104742
- Added:143 day(s) ago
- Updated:October 16, 2025 at 07:54 AM
Rooms and interior
- Bedrooms:4
- Total bathrooms:3
- Full bathrooms:2
- Half bathrooms:1
- Living area:3,080 sq. ft.
Heating and cooling
- Cooling:Central A/C
- Heating:Electric, Forced Air, Heat Pump - Electric BackUp
Structure and exterior
- Roof:Pitched, Shingle
- Year built:1978
- Building area:3,080 sq. ft.
- Lot area:0.37 Acres
Schools
- High school:PENNSBURY
- Middle school:WILLIAM PENN
- Elementary school:AFTON
Utilities
- Water:Public
- Sewer:Public Sewer
Finances and disclosures
- Price:$875,000
- Price per sq. ft.:$284.09
- Tax amount:$12,706 (2025)
New listings near 1111 Randolph Dr
- Open Sat, 12 to 2pmNew
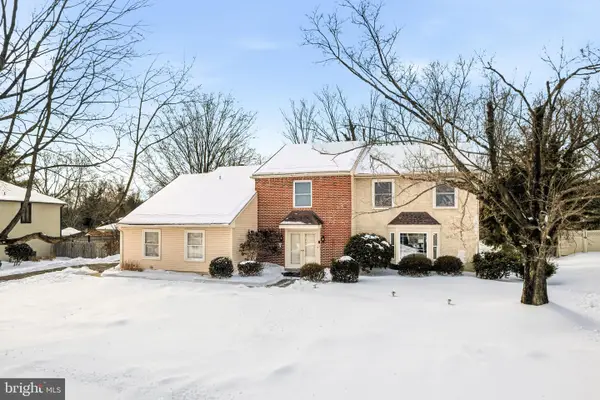 $895,000Active4 beds 4 baths4,029 sq. ft.
$895,000Active4 beds 4 baths4,029 sq. ft.1273 Quarry Commons Dr, YARDLEY, PA 19067
MLS# PABU2113026Listed by: COLDWELL BANKER HEARTHSIDE - Open Sat, 1 to 3pmNew
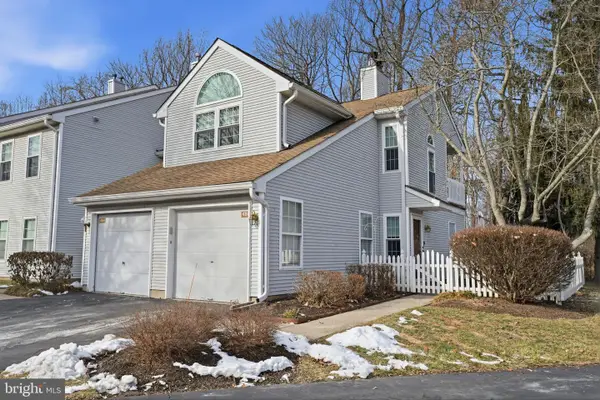 $424,900Active3 beds 2 baths
$424,900Active3 beds 2 baths486 Cedar Hollow Dr, YARDLEY, PA 19067
MLS# PABU2113014Listed by: KELLER WILLIAMS REAL ESTATE-LANGHORNE - New
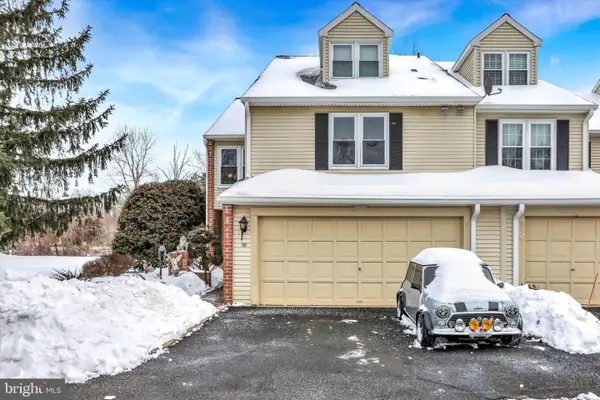 $750,000Active3 beds 3 baths2,931 sq. ft.
$750,000Active3 beds 3 baths2,931 sq. ft.58 Sutphin Pnes Pnes, YARDLEY, PA 19067
MLS# PABU2113058Listed by: COLDWELL BANKER HEARTHSIDE - New
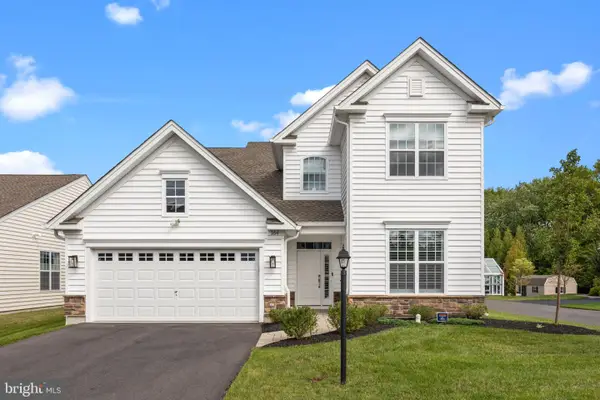 $985,000Active3 beds 3 baths2,663 sq. ft.
$985,000Active3 beds 3 baths2,663 sq. ft.164 Tyler Way, YARDLEY, PA 19067
MLS# PABU2113072Listed by: KELLER WILLIAMS REAL ESTATE - NEWTOWN - Coming Soon
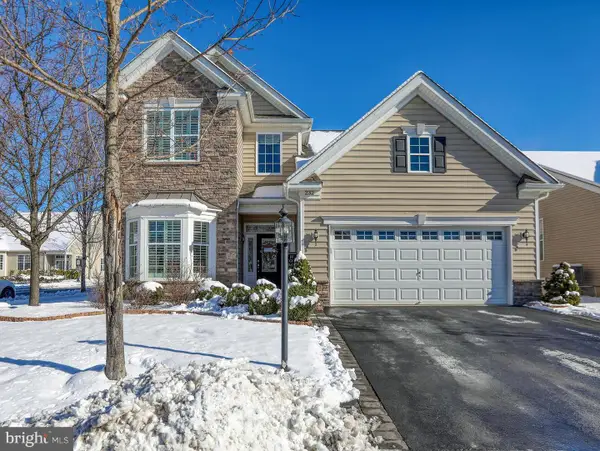 $875,000Coming Soon3 beds 3 baths
$875,000Coming Soon3 beds 3 baths232 Polk Way, YARDLEY, PA 19067
MLS# PABU2112920Listed by: COLDWELL BANKER HEARTHSIDE - Coming Soon
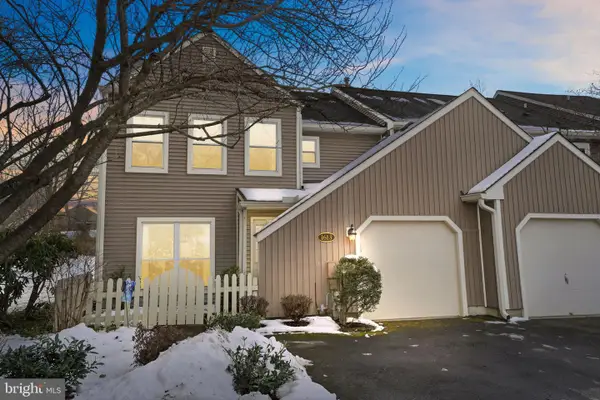 $565,000Coming Soon3 beds 3 baths
$565,000Coming Soon3 beds 3 baths1613 Lakeview Cir, YARDLEY, PA 19067
MLS# PABU2112736Listed by: RE/MAX PROPERTIES - NEWTOWN - New
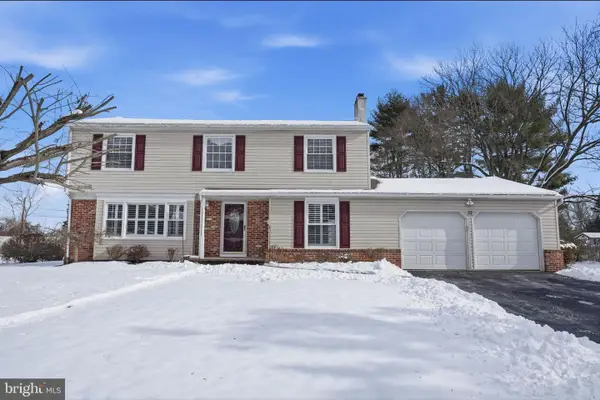 $710,000Active4 beds 3 baths2,400 sq. ft.
$710,000Active4 beds 3 baths2,400 sq. ft.32 Lower Hilltop Rd, YARDLEY, PA 19067
MLS# PABU2112896Listed by: RE/MAX PROPERTIES - NEWTOWN  $1,075,000Pending5 beds 5 baths3,428 sq. ft.
$1,075,000Pending5 beds 5 baths3,428 sq. ft.2005 Makefield Rd, YARDLEY, PA 19067
MLS# PABU2112870Listed by: RE/MAX PROPERTIES - NEWTOWN- Open Sat, 1 to 3pmNew
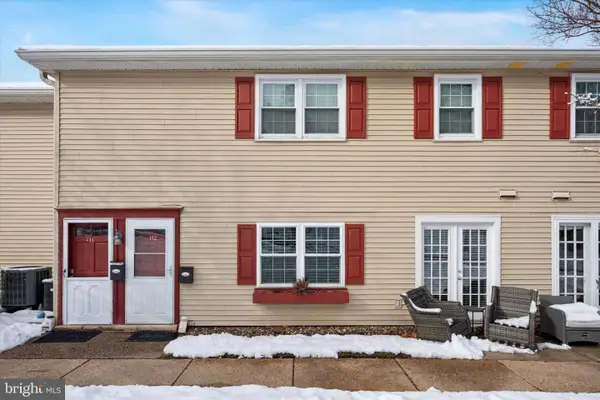 $299,000Active2 beds 1 baths1,092 sq. ft.
$299,000Active2 beds 1 baths1,092 sq. ft.112 Yardley Commons, YARDLEY, PA 19067
MLS# PABU2112786Listed by: BHHS FOX & ROACH -YARDLEY/NEWTOWN - New
 $1,249,900Active4 beds 4 baths5,062 sq. ft.
$1,249,900Active4 beds 4 baths5,062 sq. ft.1476 Brookfield Rd, YARDLEY, PA 19067
MLS# PABU2112698Listed by: KELLER WILLIAMS REAL ESTATE-LANGHORNE

