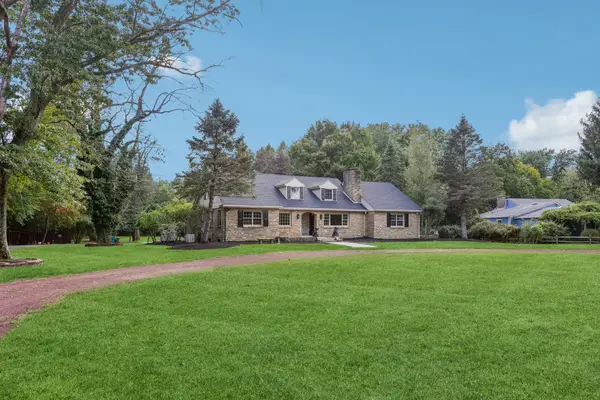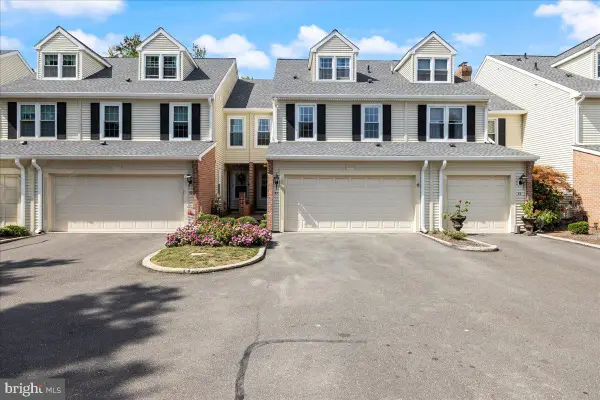12 Upton Ln, Yardley, PA 19067
Local realty services provided by:Better Homes and Gardens Real Estate Premier
12 Upton Ln,Yardley, PA 19067
$650,000
- 4 Beds
- 3 Baths
- 2,422 sq. ft.
- Single family
- Pending
Listed by:carrie sullivan
Office:keller williams real estate-langhorne
MLS#:PABU2100882
Source:BRIGHTMLS
Price summary
- Price:$650,000
- Price per sq. ft.:$268.37
About this home
Welcome to 12 Upton Lane in the highly desirable Pennsbury School District. As you enter through the covered front door you will want to start your tour immediately in the fully renovated kitchen. The wall between dining room and kitchen was removed to add a better flow to the space making entertaining more enjoyable for guests and hosts. From the porcelain tile to the granite counters, real wood cabinets, decorative backsplash, stainless appliances, decorative hood range hood, upgraded pendant lights, recessed lighting, large island for additional seating, coffee bar for additional storage, and pull out shelves, this kitchen was thoughtfully designed for both function and style. To the front of the house you will find a spacious formal living room with hardwood floors and in the rear a cozy family room with wood-burning fireplace. An updated powder room and large laundry room with ample cabinets complete the main floor. Upstairs you will find the 4 nicely sized bedrooms with hardwood floors in all. The primary bedroom features a walk-in closet with organized shelving system and updated en-suite bath . The 2nd full bath has also been updated, making this home truly move-in ready! Back downstairs, your new favorite hangout spot awaits just beyond the family room where you'll access the screened in porch with newer flooring and ceiling fan that leads to an oversized paver patio and fully fenced, private back yard. An unfinished basement and shed with breezeway give additional storage and useable space for families of all sizes. Of note: Roof 2024
Contact an agent
Home facts
- Year built:1965
- Listing ID #:PABU2100882
- Added:45 day(s) ago
- Updated:September 29, 2025 at 07:35 AM
Rooms and interior
- Bedrooms:4
- Total bathrooms:3
- Full bathrooms:2
- Half bathrooms:1
- Living area:2,422 sq. ft.
Heating and cooling
- Cooling:Central A/C
- Heating:Forced Air, Natural Gas
Structure and exterior
- Year built:1965
- Building area:2,422 sq. ft.
- Lot area:0.32 Acres
Schools
- High school:PENNSBURY
- Middle school:PENNWOOD
- Elementary school:QUARRY HILL
Utilities
- Water:Public
- Sewer:Public Sewer
Finances and disclosures
- Price:$650,000
- Price per sq. ft.:$268.37
- Tax amount:$8,252 (2025)
New listings near 12 Upton Ln
- New
 $1,250,000Active5 beds 4 baths4,766 sq. ft.
$1,250,000Active5 beds 4 baths4,766 sq. ft.611 River, YARDLEY, PA 19067
MLS# PABU2105128Listed by: CENTURY 21 ADVANTAGE GOLD-YARDLEY - New
 $875,000Active3 beds 3 baths2,724 sq. ft.
$875,000Active3 beds 3 baths2,724 sq. ft.281 Dunhill Way, YARDLEY, PA 19067
MLS# PABU2106486Listed by: RE/MAX TOTAL - YARDLEY - New
 $1,100,000Active4 beds 3 baths3,842 sq. ft.
$1,100,000Active4 beds 3 baths3,842 sq. ft.389 Twig Ln, YARDLEY, PA 19067
MLS# PABU2105900Listed by: KELLER WILLIAMS REAL ESTATE-LANGHORNE - New
 $850,000Active4 beds 4 baths2,528 sq. ft.
$850,000Active4 beds 4 baths2,528 sq. ft.494 Keating Dr, YARDLEY, PA 19067
MLS# PABU2105772Listed by: KELLER WILLIAMS REAL ESTATE - NEWTOWN - New
 $649,900Active4 beds 3 baths2,600 sq. ft.
$649,900Active4 beds 3 baths2,600 sq. ft.151 Dolington Rd, YARDLEY, PA 19067
MLS# PABU2105804Listed by: KW EMPOWER - New
 $1,250,000Active3 beds 4 baths4,184 sq. ft.
$1,250,000Active3 beds 4 baths4,184 sq. ft.81 Lavender Dr, YARDLEY, PA 19067
MLS# PABU2105346Listed by: KELLER WILLIAMS REAL ESTATE - New
 $619,000Active4 beds 3 baths2,394 sq. ft.
$619,000Active4 beds 3 baths2,394 sq. ft.51 Sutphin Pnes, YARDLEY, PA 19067
MLS# PABU2103144Listed by: COMPASS PENNSYLVANIA, LLC - New
 $860,000Active5 beds 4 baths3,166 sq. ft.
$860,000Active5 beds 4 baths3,166 sq. ft.1208 Dickinson Dr, YARDLEY, PA 19067
MLS# PABU2104804Listed by: COLDWELL BANKER HEARTHSIDE  $695,000Pending4 beds 2 baths2,336 sq. ft.
$695,000Pending4 beds 2 baths2,336 sq. ft.1217 Yardley Rd, YARDLEY, PA 19067
MLS# PABU2105616Listed by: COLDWELL BANKER HEARTHSIDE- New
 $699,900Active3 beds 3 baths2,492 sq. ft.
$699,900Active3 beds 3 baths2,492 sq. ft.109 Longshore Ave, YARDLEY, PA 19067
MLS# PABU2105166Listed by: KELLER WILLIAMS REAL ESTATE - NEWTOWN
