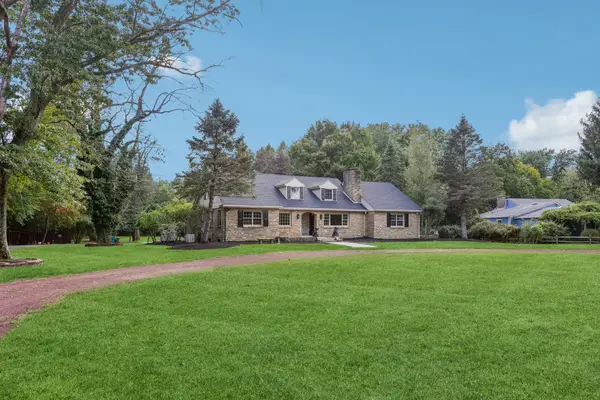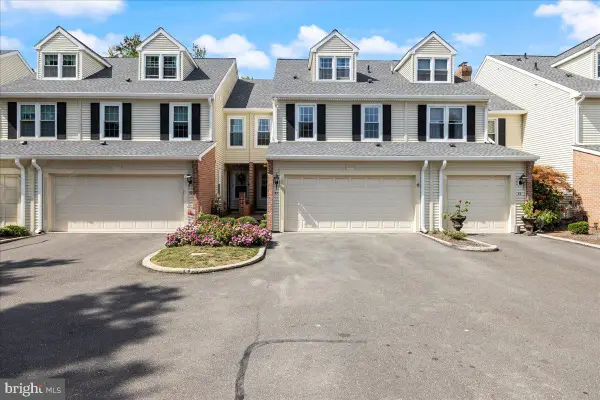1296 Heller Dr, Yardley, PA 19067
Local realty services provided by:Better Homes and Gardens Real Estate GSA Realty
1296 Heller Dr,Yardley, PA 19067
$1,045,000
- 4 Beds
- 3 Baths
- - sq. ft.
- Single family
- Sold
Listed by:grace a cass
Office:keller williams real estate - newtown
MLS#:PABU2102188
Source:BRIGHTMLS
Sorry, we are unable to map this address
Price summary
- Price:$1,045,000
About this home
OFFER DEADLINE is Monday, August 11th, that at Noon! Highly desirable Makefield Chase proudly presents 1296 Heller Drive! With its classic curb appeal, generous layout, and prime location, this incredible 4-bedroom, 2.5-bath colonial with a 3-car garage is ready to welcome you home! The inviting entryway opens to a grand foyer with a stunning chandelier, elegant, curved staircase and striking hardwood floors that lead to the cozy living room with a wood burning fireplace. The formal dining room is filled with natural light from a charming bay window with a built-in window seat. Elegant crown molding, detailed chair rail accents, and a timeless chandelier with a decorative ceiling medallion create a sophisticated focal point perfect for everyday dining or formal entertaining. The beautifully updated kitchen features rich custom wood cabinetry, sleek granite countertops, and a spacious center island ideal for meal prep. Modern stainless-steel appliances add both style and functionality and a cozy eat-in area with French doors opens to a covered deck, offering scenic views of the lush backyard. The bright and inviting family room features a propane fireplace with a classic red brick mantle and a bay window with a built-in window seat perfect for showcasing plants or enjoying the view. Leading to the garage entry, you will find a small office area with access to the deck/backyard area. A well-appointed half bath completes the main level. Upstairs, the primary suite is your own private getaway, complete with a walk-in closet, sitting room/office area, dressing space with a makeup vanity, and access to the laundry room area. Enjoy a spa-like atmosphere in the beautifully update primary bathroom with a deep soaking tub surrounded by elegant tile work with a stylish mosaic niche, double vanity with rich granite countertops and abundant cabinetry that offers both style and storage. This space is flooded with natural light from a large skylight and a bright window, enhancing the serene ambiance. The modern shower is covered in neutral toned tiles with a glass enclosure along buttress walls. Three more spacious bedrooms are on this level with ceiling fans and carpeting and share a full hall bath. Adding a vast living space, the lower-level features gleaming newer engineered wood flooring and allows for several activity, media and/or storage areas. Outdoor living is at premium with a gorgeous, expansive covered deck with a paneled ceiling, recessed lighting and ceiling fans for comfort and ambiance. The inviting outdoor space allows for various seating options including a porch swing to take in the relaxing and serene private backyard views with mature trees and landscaping. This beautiful home is outfitted with energy saving solar panels (see agent notes), sprinkler system, and large backyard shed. Located within the award winning Pennsbury school district, just minutes from the restaurants of Main St in Yardley and with easy access to commuter routes, Interstate 295 to Princeton, Philly or New York. Don’t Wait to Come See this Stunning House and How You Can Make This Your NEW HOME!
Contact an agent
Home facts
- Year built:1981
- Listing ID #:PABU2102188
- Added:55 day(s) ago
- Updated:October 01, 2025 at 05:37 AM
Rooms and interior
- Bedrooms:4
- Total bathrooms:3
- Full bathrooms:2
- Half bathrooms:1
Heating and cooling
- Cooling:Central A/C
- Heating:Electric, Forced Air, Heat Pump - Electric BackUp
Structure and exterior
- Roof:Shingle
- Year built:1981
Schools
- High school:PENNSBURY
- Middle school:PENNWOOD
- Elementary school:QUARRY HILL
Utilities
- Water:Public
- Sewer:Public Sewer
Finances and disclosures
- Price:$1,045,000
- Tax amount:$13,919 (2025)
New listings near 1296 Heller Dr
- New
 $625,000Active3 beds 3 baths2,256 sq. ft.
$625,000Active3 beds 3 baths2,256 sq. ft.5 Sutphin Pnes, YARDLEY, PA 19067
MLS# PABU2106636Listed by: KW EMPOWER - Open Sun, 1 to 3pmNew
 $1,250,000Active5 beds 4 baths4,766 sq. ft.
$1,250,000Active5 beds 4 baths4,766 sq. ft.611 River, YARDLEY, PA 19067
MLS# PABU2105128Listed by: CENTURY 21 ADVANTAGE GOLD-YARDLEY - New
 $875,000Active3 beds 3 baths2,724 sq. ft.
$875,000Active3 beds 3 baths2,724 sq. ft.281 Dunhill Way, YARDLEY, PA 19067
MLS# PABU2106486Listed by: RE/MAX TOTAL - YARDLEY - New
 $1,100,000Active4 beds 3 baths3,842 sq. ft.
$1,100,000Active4 beds 3 baths3,842 sq. ft.389 Twig Ln, YARDLEY, PA 19067
MLS# PABU2105900Listed by: KELLER WILLIAMS REAL ESTATE-LANGHORNE - Open Sat, 12 to 2pmNew
 $850,000Active4 beds 4 baths2,528 sq. ft.
$850,000Active4 beds 4 baths2,528 sq. ft.494 Keating Dr, YARDLEY, PA 19067
MLS# PABU2105772Listed by: KELLER WILLIAMS REAL ESTATE - NEWTOWN - New
 $649,900Active4 beds 3 baths2,600 sq. ft.
$649,900Active4 beds 3 baths2,600 sq. ft.151 Dolington Rd, YARDLEY, PA 19067
MLS# PABU2105804Listed by: KW EMPOWER - New
 $1,250,000Active3 beds 4 baths4,184 sq. ft.
$1,250,000Active3 beds 4 baths4,184 sq. ft.81 Lavender Dr, YARDLEY, PA 19067
MLS# PABU2105346Listed by: KELLER WILLIAMS REAL ESTATE - New
 $619,000Active4 beds 3 baths2,394 sq. ft.
$619,000Active4 beds 3 baths2,394 sq. ft.51 Sutphin Pnes, YARDLEY, PA 19067
MLS# PABU2103144Listed by: COMPASS PENNSYLVANIA, LLC - Open Sat, 3 to 5pmNew
 $860,000Active5 beds 4 baths3,166 sq. ft.
$860,000Active5 beds 4 baths3,166 sq. ft.1208 Dickinson Dr, YARDLEY, PA 19067
MLS# PABU2104804Listed by: COLDWELL BANKER HEARTHSIDE  $695,000Pending4 beds 2 baths2,336 sq. ft.
$695,000Pending4 beds 2 baths2,336 sq. ft.1217 Yardley Rd, YARDLEY, PA 19067
MLS# PABU2105616Listed by: COLDWELL BANKER HEARTHSIDE
