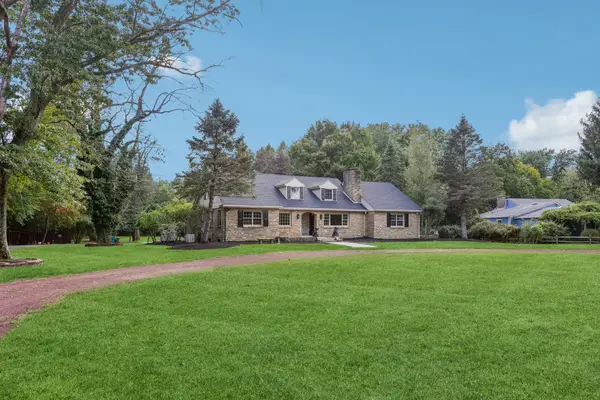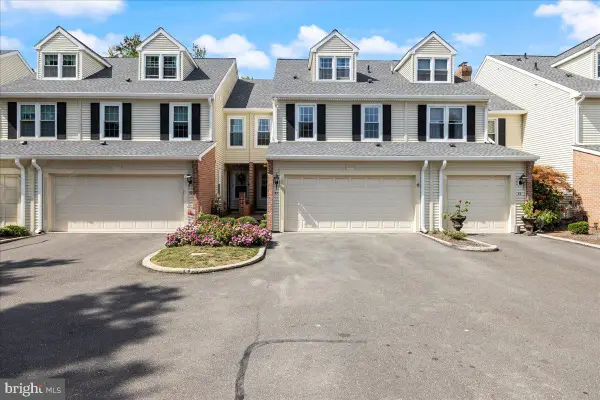1431 Scarlet Oak Rd, Yardley, PA 19067
Local realty services provided by:Better Homes and Gardens Real Estate Maturo
1431 Scarlet Oak Rd,Yardley, PA 19067
$679,900
- 4 Beds
- 3 Baths
- 2,187 sq. ft.
- Single family
- Pending
Listed by:nancy j goldberg
Office:bhhs fox & roach -yardley/newtown
MLS#:PABU2102318
Source:BRIGHTMLS
Price summary
- Price:$679,900
- Price per sq. ft.:$310.88
About this home
Welcome to this beautifully maintained 4-bedroom, 2.1-bath brick front colonial nestled on a picturesque lot in the desirable Oxford Glen community. Warm, inviting, this home offers thoughtfully updated features and a spacious, flowing layout ideal for both everyday living and entertaining. The main level welcomes you with a spacious entry that leads to bright and airy formal living and dining rooms. The heart of the home is the beautifully updated kitchen, showcasing white cabinetry, stone countertops, and stainless-steel appliances. The kitchen opens seamlessly to the family room and provides access to a raised deck—perfect for outdoor dining, play, and entertaining. A convenient hallway leads to the powder room, laundry area, and an attached 2-car garage. Upstairs, you'll find a spacious primary suite complete with a full bath and a walk-in closet. Finishing the 2nd floor are three well-sized bedrooms and a hall bath, all with luxury vinyl plank flooring for a modern and durable touch. The roof and windows have been replaced, offering peace of mind. Lovingly cared for by the current owner, this home truly shines inside and out. Ideally located just minutes from shopping, dining, and recreation in Newtown and Yardley, with easy access to major highways and train lines for commuting to Philadelphia, Princeton, or New York City. This is a home you’ll love!
Contact an agent
Home facts
- Year built:1984
- Listing ID #:PABU2102318
- Added:46 day(s) ago
- Updated:September 29, 2025 at 07:35 AM
Rooms and interior
- Bedrooms:4
- Total bathrooms:3
- Full bathrooms:2
- Half bathrooms:1
- Living area:2,187 sq. ft.
Heating and cooling
- Cooling:Central A/C
- Heating:Electric, Forced Air, Heat Pump - Electric BackUp
Structure and exterior
- Roof:Architectural Shingle, Pitched, Shingle
- Year built:1984
- Building area:2,187 sq. ft.
- Lot area:0.31 Acres
Schools
- High school:PENNSBURY
Utilities
- Water:Public
- Sewer:Public Sewer
Finances and disclosures
- Price:$679,900
- Price per sq. ft.:$310.88
- Tax amount:$9,146 (2025)
New listings near 1431 Scarlet Oak Rd
- New
 $1,250,000Active5 beds 4 baths4,766 sq. ft.
$1,250,000Active5 beds 4 baths4,766 sq. ft.611 River, YARDLEY, PA 19067
MLS# PABU2105128Listed by: CENTURY 21 ADVANTAGE GOLD-YARDLEY - New
 $875,000Active3 beds 3 baths2,724 sq. ft.
$875,000Active3 beds 3 baths2,724 sq. ft.281 Dunhill Way, YARDLEY, PA 19067
MLS# PABU2106486Listed by: RE/MAX TOTAL - YARDLEY - New
 $1,100,000Active4 beds 3 baths3,842 sq. ft.
$1,100,000Active4 beds 3 baths3,842 sq. ft.389 Twig Ln, YARDLEY, PA 19067
MLS# PABU2105900Listed by: KELLER WILLIAMS REAL ESTATE-LANGHORNE - New
 $850,000Active4 beds 4 baths2,528 sq. ft.
$850,000Active4 beds 4 baths2,528 sq. ft.494 Keating Dr, YARDLEY, PA 19067
MLS# PABU2105772Listed by: KELLER WILLIAMS REAL ESTATE - NEWTOWN - New
 $649,900Active4 beds 3 baths2,600 sq. ft.
$649,900Active4 beds 3 baths2,600 sq. ft.151 Dolington Rd, YARDLEY, PA 19067
MLS# PABU2105804Listed by: KW EMPOWER - New
 $1,250,000Active3 beds 4 baths4,184 sq. ft.
$1,250,000Active3 beds 4 baths4,184 sq. ft.81 Lavender Dr, YARDLEY, PA 19067
MLS# PABU2105346Listed by: KELLER WILLIAMS REAL ESTATE - New
 $619,000Active4 beds 3 baths2,394 sq. ft.
$619,000Active4 beds 3 baths2,394 sq. ft.51 Sutphin Pnes, YARDLEY, PA 19067
MLS# PABU2103144Listed by: COMPASS PENNSYLVANIA, LLC - New
 $860,000Active5 beds 4 baths3,166 sq. ft.
$860,000Active5 beds 4 baths3,166 sq. ft.1208 Dickinson Dr, YARDLEY, PA 19067
MLS# PABU2104804Listed by: COLDWELL BANKER HEARTHSIDE  $695,000Pending4 beds 2 baths2,336 sq. ft.
$695,000Pending4 beds 2 baths2,336 sq. ft.1217 Yardley Rd, YARDLEY, PA 19067
MLS# PABU2105616Listed by: COLDWELL BANKER HEARTHSIDE- New
 $699,900Active3 beds 3 baths2,492 sq. ft.
$699,900Active3 beds 3 baths2,492 sq. ft.109 Longshore Ave, YARDLEY, PA 19067
MLS# PABU2105166Listed by: KELLER WILLIAMS REAL ESTATE - NEWTOWN
