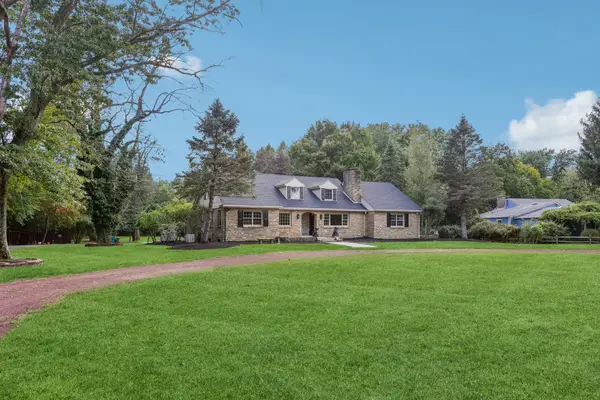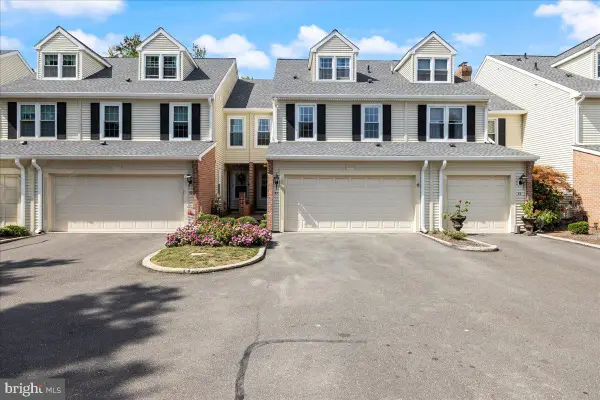1517 Derbyshire Rd, Yardley, PA 19067
Local realty services provided by:Better Homes and Gardens Real Estate Maturo
1517 Derbyshire Rd,Yardley, PA 19067
$675,000
- 5 Beds
- 3 Baths
- 2,244 sq. ft.
- Single family
- Active
Listed by:larry minsky
Office:keller williams real estate - newtown
MLS#:PABU2099916
Source:BRIGHTMLS
Price summary
- Price:$675,000
- Price per sq. ft.:$300.8
About this home
This meticulously maintained 5BR, 2.5BA, 2,244 sq ft home blends premium finishes with thoughtful updates and unmatched price-to-value in today’s 19067 market. Major 2024 improvements include a new roof, siding, downspouts, and gutters. The front yard welcomes with a sculpted brick path, flowering trees, perennials, and an arched-window garage. Inside, solid oak floors extend through a spacious living room, formal dining and living room, dining area, and a first-floor laundry/mudroom with new appliances. The chef’s kitchen offers granite counters, solid wood cabinetry, custom tile backsplash and floor, stainless steel appliances, a dual sink, and a premium JennAir range with grill/griddle. An airy, vaulted breakfast room opens to a 12×20 Trex deck overlooking a fenced yard with shady trees—ideal for coffee, meals, and entertaining. Upstairs, the primary suite features a marble vanity, custom tilework, and a frameless glass shower; the second bath includes a Jacuzzi tub. A two-car garage with oversized storage and a dry basement with pump/evacuator provide flexibility for hobbies, fitness, and future expansion—peace of mind not common near river-adjacent areas. Minutes to I-95, shopping, dining, and amenities. Immaculate, move-in ready, and a rare opportunity at this quality.
Contact an agent
Home facts
- Year built:1969
- Listing ID #:PABU2099916
- Added:83 day(s) ago
- Updated:September 30, 2025 at 01:47 PM
Rooms and interior
- Bedrooms:5
- Total bathrooms:3
- Full bathrooms:2
- Half bathrooms:1
- Living area:2,244 sq. ft.
Heating and cooling
- Cooling:Central A/C
- Heating:Forced Air, Natural Gas
Structure and exterior
- Year built:1969
- Building area:2,244 sq. ft.
- Lot area:0.37 Acres
Schools
- High school:PENNSBURY
- Middle school:PENNWOOD
- Elementary school:ELEANOR ROOSEVELT
Utilities
- Water:Public
- Sewer:Public Sewer
Finances and disclosures
- Price:$675,000
- Price per sq. ft.:$300.8
- Tax amount:$8,550 (2025)
New listings near 1517 Derbyshire Rd
- Open Sun, 1 to 3pmNew
 $1,250,000Active5 beds 4 baths4,766 sq. ft.
$1,250,000Active5 beds 4 baths4,766 sq. ft.611 River, YARDLEY, PA 19067
MLS# PABU2105128Listed by: CENTURY 21 ADVANTAGE GOLD-YARDLEY - New
 $875,000Active3 beds 3 baths2,724 sq. ft.
$875,000Active3 beds 3 baths2,724 sq. ft.281 Dunhill Way, YARDLEY, PA 19067
MLS# PABU2106486Listed by: RE/MAX TOTAL - YARDLEY - New
 $1,100,000Active4 beds 3 baths3,842 sq. ft.
$1,100,000Active4 beds 3 baths3,842 sq. ft.389 Twig Ln, YARDLEY, PA 19067
MLS# PABU2105900Listed by: KELLER WILLIAMS REAL ESTATE-LANGHORNE - Open Sat, 12 to 2pmNew
 $850,000Active4 beds 4 baths2,528 sq. ft.
$850,000Active4 beds 4 baths2,528 sq. ft.494 Keating Dr, YARDLEY, PA 19067
MLS# PABU2105772Listed by: KELLER WILLIAMS REAL ESTATE - NEWTOWN - New
 $649,900Active4 beds 3 baths2,600 sq. ft.
$649,900Active4 beds 3 baths2,600 sq. ft.151 Dolington Rd, YARDLEY, PA 19067
MLS# PABU2105804Listed by: KW EMPOWER - New
 $1,250,000Active3 beds 4 baths4,184 sq. ft.
$1,250,000Active3 beds 4 baths4,184 sq. ft.81 Lavender Dr, YARDLEY, PA 19067
MLS# PABU2105346Listed by: KELLER WILLIAMS REAL ESTATE - New
 $619,000Active4 beds 3 baths2,394 sq. ft.
$619,000Active4 beds 3 baths2,394 sq. ft.51 Sutphin Pnes, YARDLEY, PA 19067
MLS# PABU2103144Listed by: COMPASS PENNSYLVANIA, LLC - New
 $860,000Active5 beds 4 baths3,166 sq. ft.
$860,000Active5 beds 4 baths3,166 sq. ft.1208 Dickinson Dr, YARDLEY, PA 19067
MLS# PABU2104804Listed by: COLDWELL BANKER HEARTHSIDE  $695,000Pending4 beds 2 baths2,336 sq. ft.
$695,000Pending4 beds 2 baths2,336 sq. ft.1217 Yardley Rd, YARDLEY, PA 19067
MLS# PABU2105616Listed by: COLDWELL BANKER HEARTHSIDE- New
 $699,900Active3 beds 3 baths2,492 sq. ft.
$699,900Active3 beds 3 baths2,492 sq. ft.109 Longshore Ave, YARDLEY, PA 19067
MLS# PABU2105166Listed by: KELLER WILLIAMS REAL ESTATE - NEWTOWN
