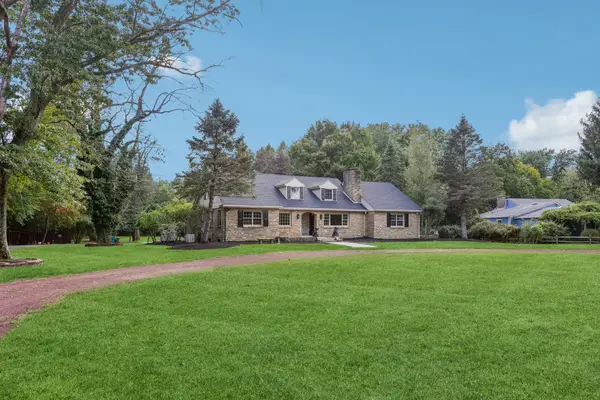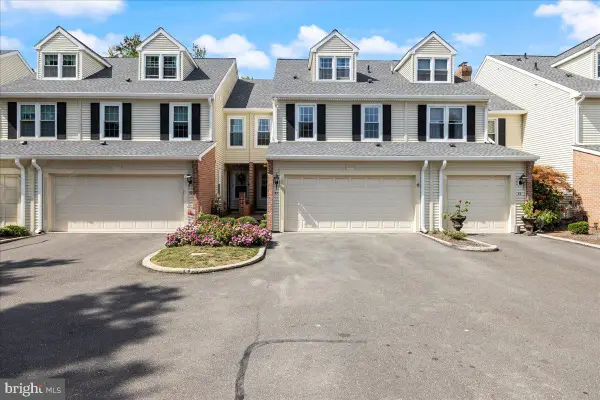1528 Stapler Dr, Yardley, PA 19067
Local realty services provided by:Better Homes and Gardens Real Estate Valley Partners
1528 Stapler Dr,Yardley, PA 19067
$999,999
- 5 Beds
- 4 Baths
- 3,571 sq. ft.
- Single family
- Pending
Listed by:theza friedman
Office:coldwell banker residential brokerage-princeton jct
MLS#:PABU2101734
Source:BRIGHTMLS
Price summary
- Price:$999,999
- Price per sq. ft.:$280.03
About this home
Professional Photos Soon- only In law suite shown here.__ Stately Tudor elegance meets modern comfort in this beautifully updated home, set on over an acre of park-like grounds backing to mature trees and a serene creek. Tucked away on a peaceful cul-de-sac in sought-after Mirror Lake Farms, this residence offers exceptional living space with thoughtful upgrades throughout.
The main home features replacement Anderson windows that flood the rooms with light, gleaming hardwood floors on the main level, and upgraded bathrooms both upstairs and down that blend timeless style with today’s finishes. A gracious foyer opens to the formal living and dining rooms, perfect for entertaining. The spacious eat-in kitchen with a back staircase awaits your personal touch, while the inviting family room—complete with a stone fireplace, lined and with a wood burning insert and hardwood floors—opens to a covered deck overlooking the private yard. A powder room and laundry room complete the first floor.
Upstairs, the primary suite is a true retreat, with a large sitting room ideal for an office or reading nook, an updated full bath and generous closet space. Three additional bedrooms share another upgraded full bath.
A rare, true in-law suite is thoughtfully positioned on the first floor with its own entrance, refreshed, large kitchen, spacious dining room, living room, and bedroom with a full bath—ideal for extended family, guests, or multi-generational living.
Additional highlights include a detached 3-car garage with storage, a partially finished basement with an efficiency kitchen. Located in Lower Makefield Township within the highly regarded Pennsbury School District, this home offers easy access to I-95, Route 1, and the PA Turnpike. (Roof 3 year, HVAC <5 years, Water Heater +/-5 years old)
Contact an agent
Home facts
- Year built:1984
- Listing ID #:PABU2101734
- Added:56 day(s) ago
- Updated:September 29, 2025 at 07:35 AM
Rooms and interior
- Bedrooms:5
- Total bathrooms:4
- Full bathrooms:3
- Half bathrooms:1
- Living area:3,571 sq. ft.
Heating and cooling
- Cooling:Central A/C
- Heating:Electric, Forced Air, Propane - Leased
Structure and exterior
- Year built:1984
- Building area:3,571 sq. ft.
- Lot area:1.15 Acres
Schools
- High school:PENNSBURY
- Middle school:WILLIAM PENN
- Elementary school:AFTON
Utilities
- Water:Public
- Sewer:Public Sewer
Finances and disclosures
- Price:$999,999
- Price per sq. ft.:$280.03
- Tax amount:$13,765 (2025)
New listings near 1528 Stapler Dr
- New
 $1,250,000Active5 beds 4 baths4,766 sq. ft.
$1,250,000Active5 beds 4 baths4,766 sq. ft.611 River, YARDLEY, PA 19067
MLS# PABU2105128Listed by: CENTURY 21 ADVANTAGE GOLD-YARDLEY - New
 $875,000Active3 beds 3 baths2,724 sq. ft.
$875,000Active3 beds 3 baths2,724 sq. ft.281 Dunhill Way, YARDLEY, PA 19067
MLS# PABU2106486Listed by: RE/MAX TOTAL - YARDLEY - New
 $1,100,000Active4 beds 3 baths3,842 sq. ft.
$1,100,000Active4 beds 3 baths3,842 sq. ft.389 Twig Ln, YARDLEY, PA 19067
MLS# PABU2105900Listed by: KELLER WILLIAMS REAL ESTATE-LANGHORNE - New
 $850,000Active4 beds 4 baths2,528 sq. ft.
$850,000Active4 beds 4 baths2,528 sq. ft.494 Keating Dr, YARDLEY, PA 19067
MLS# PABU2105772Listed by: KELLER WILLIAMS REAL ESTATE - NEWTOWN - New
 $649,900Active4 beds 3 baths2,600 sq. ft.
$649,900Active4 beds 3 baths2,600 sq. ft.151 Dolington Rd, YARDLEY, PA 19067
MLS# PABU2105804Listed by: KW EMPOWER - New
 $1,250,000Active3 beds 4 baths4,184 sq. ft.
$1,250,000Active3 beds 4 baths4,184 sq. ft.81 Lavender Dr, YARDLEY, PA 19067
MLS# PABU2105346Listed by: KELLER WILLIAMS REAL ESTATE - New
 $619,000Active4 beds 3 baths2,394 sq. ft.
$619,000Active4 beds 3 baths2,394 sq. ft.51 Sutphin Pnes, YARDLEY, PA 19067
MLS# PABU2103144Listed by: COMPASS PENNSYLVANIA, LLC - New
 $860,000Active5 beds 4 baths3,166 sq. ft.
$860,000Active5 beds 4 baths3,166 sq. ft.1208 Dickinson Dr, YARDLEY, PA 19067
MLS# PABU2104804Listed by: COLDWELL BANKER HEARTHSIDE  $695,000Pending4 beds 2 baths2,336 sq. ft.
$695,000Pending4 beds 2 baths2,336 sq. ft.1217 Yardley Rd, YARDLEY, PA 19067
MLS# PABU2105616Listed by: COLDWELL BANKER HEARTHSIDE- New
 $699,900Active3 beds 3 baths2,492 sq. ft.
$699,900Active3 beds 3 baths2,492 sq. ft.109 Longshore Ave, YARDLEY, PA 19067
MLS# PABU2105166Listed by: KELLER WILLIAMS REAL ESTATE - NEWTOWN
